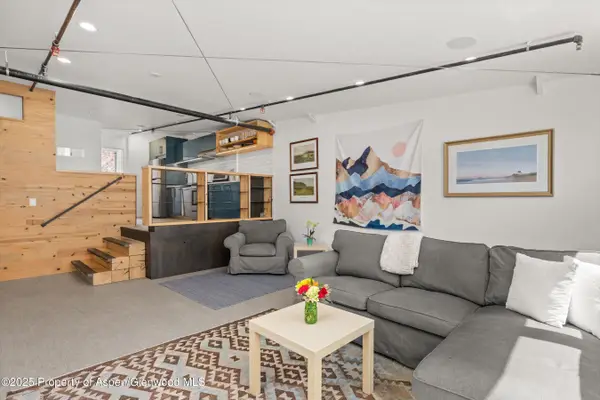178 Black Bear Trail, Carbondale, CO 81623
Local realty services provided by:ERA New Age
178 Black Bear Trail,Carbondale, CO 81623
$1,650,000
- 3 Beds
- 4 Baths
- 2,942 sq. ft.
- Single family
- Active
Listed by:sally shiekman
Office:aspen snowmass sotheby's international realty - hyman mall
MLS#:190147
Source:CO_AGSMLS
Price summary
- Price:$1,650,000
- Price per sq. ft.:$560.84
About this home
Set on a quiet stretch at the back of the Blue Lake neighborhood, this roomy home backs directly to open space and is sheltered by mature aspens and cottonwoods. On one side, the neighborhood's long-term storage area for boats and RVs is quiet and uninhabited, leaving only one residential neighbor.
The main level flows easily: open living/dining anchored by a freestanding gas fireplace and hardwood floors, plus a generous kitchen with slab-granite counters, pantry, sunny bay window, and newer stainless appliances. A walk-in pantry makes for easy food storage; a powder room serves this level.
Upstairs is dedicated to rest and privacy: a roomy primary suite with a deck, a gas fireplace, two walk-in closets, a double vanity, a soaking tub, and a stone shower—plus two additional bedrooms and a remodeled hall bath. Laundry is a breeze with no schlepping downstairs!
The lower level adds versatility with high ceilings, full bathroom, huge picture window, a pellet stove, and a separate exterior entry. This could be a guest space, office, gym, art studio or media space. Outdoors, there's a geneous yard and a large back deck which takes in the open-space feel with trail access nearby.
A tall two-car garage features a mounted heater plus an attached craft/work room ideal for gear or studio use. In-floor radiant heating and fireplaces add comfort. Solid bones, livable now, ready for personalization and upgrades to your taste—with room to grow.
Contact an agent
Home facts
- Year built:1996
- Listing ID #:190147
- Added:9 day(s) ago
- Updated:September 25, 2025 at 03:04 PM
Rooms and interior
- Bedrooms:3
- Total bathrooms:4
- Full bathrooms:3
- Half bathrooms:1
- Living area:2,942 sq. ft.
Heating and cooling
- Heating:Radiant
Structure and exterior
- Year built:1996
- Building area:2,942 sq. ft.
- Lot area:0.18 Acres
Finances and disclosures
- Price:$1,650,000
- Price per sq. ft.:$560.84
- Tax amount:$6,742 (2024)
New listings near 178 Black Bear Trail
- New
 $3,300,000Active0.44 Acres
$3,300,000Active0.44 Acres579 Main Street, Carbondale, CO 81623
MLS# 190238Listed by: HOME WATERS REAL ESTATE GROUP - Open Fri, 1 to 3:30pmNew
 $1,295,000Active3 beds 2 baths1,562 sq. ft.
$1,295,000Active3 beds 2 baths1,562 sq. ft.26 Maroon Drive, Carbondale, CO 81623
MLS# 190227Listed by: COLDWELL BANKER MASON MORSE-CARBONDALE - New
 $1,595,000Active3 beds 4 baths1,884 sq. ft.
$1,595,000Active3 beds 4 baths1,884 sq. ft.74 Ferguson Drive, Carbondale, CO 81623
MLS# 190154Listed by: ASPEN SNOWMASS SOTHEBY'S INTERNATIONAL REALTY - CARBONDALE  $4,450,000Active6 beds 6 baths5,523 sq. ft.
$4,450,000Active6 beds 6 baths5,523 sq. ft.640 Lincoln Avenue #630 Lincoln Ave, Carbondale, CO 81623
MLS# 190084Listed by: KATHERINE DODDS, BROKER $1,299,000Active4 beds 2 baths1,855 sq. ft.
$1,299,000Active4 beds 2 baths1,855 sq. ft.491 Morrison Street, Carbondale, CO 81623
MLS# 189969Listed by: THE PROPERTY SHOP $4,250,000Active4 beds 5 baths3,877 sq. ft.
$4,250,000Active4 beds 5 baths3,877 sq. ft.719 Perry Ridge, Carbondale, CO 81623
MLS# 189831Listed by: REAL BROKER, LLC $649,000Active2 beds 1 baths864 sq. ft.
$649,000Active2 beds 1 baths864 sq. ft.1945 Dolores Way, Carbondale, CO 81623
MLS# 189781Listed by: COLDWELL BANKER MASON MORSE-CARBONDALE $2,695,000Active6 beds 7 baths4,395 sq. ft.
$2,695,000Active6 beds 7 baths4,395 sq. ft.296/298 N 7th Street, Carbondale, CO 81623
MLS# 189771Listed by: COMPASS ASPEN $2,695,000Active4 beds 5 baths3,165 sq. ft.
$2,695,000Active4 beds 5 baths3,165 sq. ft.3480 Crystal Bridge Drive, Carbondale, CO 81623
MLS# 189698Listed by: COMPASS ASPEN $3,250,000Active5 beds 6 baths5,083 sq. ft.
$3,250,000Active5 beds 6 baths5,083 sq. ft.10 Patterson Drive, Carbondale, CO 81623
MLS# 189450Listed by: SLIFER SMITH & FRAMPTON RFV
