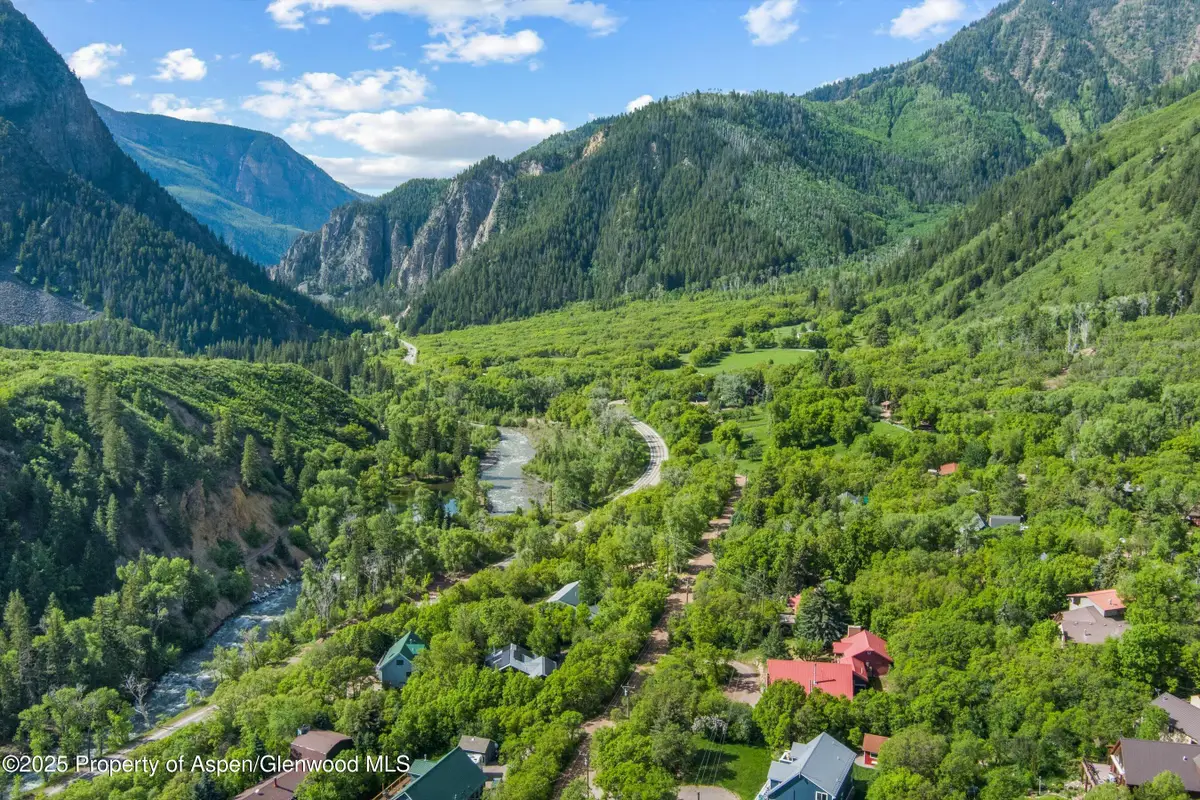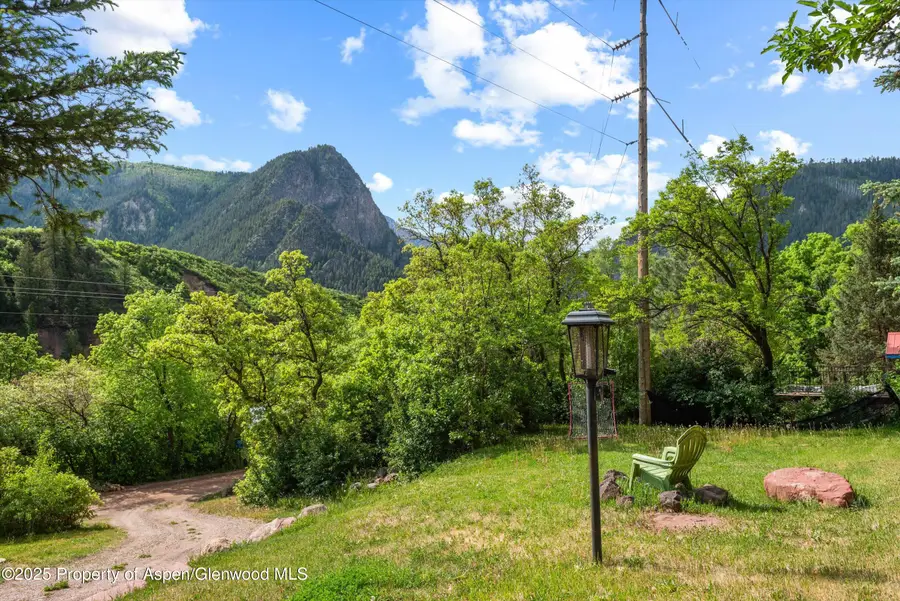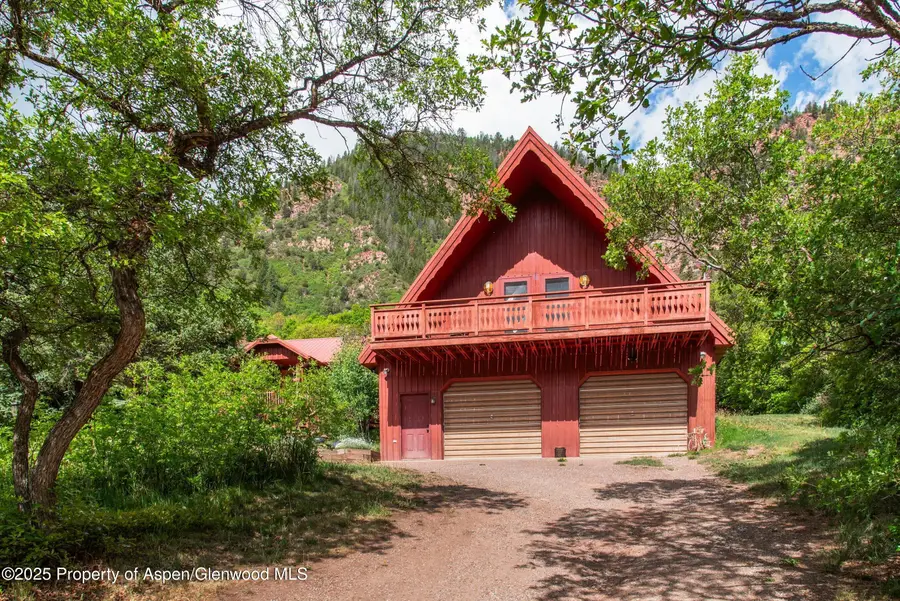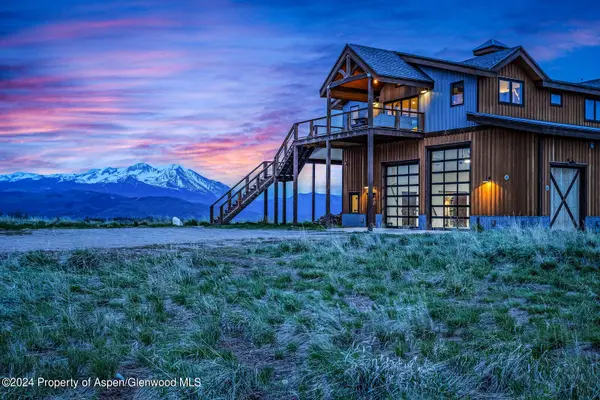189 Ute Trail, Carbondale, CO 81623
Local realty services provided by:RONIN Real Estate Professionals ERA Powered



189 Ute Trail,Carbondale, CO 81623
$1,050,000
- 3 Beds
- 2 Baths
- 1,766 sq. ft.
- Single family
- Active
Listed by:pete bellande
Office:compass aspen
MLS#:187522
Source:CO_AGSMLS
Price summary
- Price:$1,050,000
- Price per sq. ft.:$594.56
About this home
Artful elegance abounds in this cozy yet modern mountain home in Swiss Village with loads of Southeastern Exposure and the light that comes with it. Only 15 minutes from Carbondale, this abode is awash with mountain views and sound of the Crystal River. From the custom metal bannister to the carpentry work, master craftsmanship and elevated design are everywhere. Updated kitchen opens to living room with oak floors, a wood-burning stove and a balcony with dramatic views. The ''cabin'' side of the home (which can be locked off as a rental and has been a successful AirBnB), has a large loft that serves as a non-conforming bedroom. Huge 1450sf garage has a dedicated workshop and a potential 3rd bay. Area behind garage has been recently finished and can be used as a workout room, recording studio, or flex space (not included in square footage). Home has loads of storage. Private well in additional to community water. With four seasons of recreation outside just outside, this home is an outdoor lovers' paradise. Bike just across 133 to access National Forest Land in Avalanche Creek Drainage and Maroon Bells Wilderness beyond.
Contact an agent
Home facts
- Year built:1967
- Listing Id #:187522
- Added:140 day(s) ago
- Updated:July 21, 2025 at 02:13 PM
Rooms and interior
- Bedrooms:3
- Total bathrooms:2
- Full bathrooms:2
- Living area:1,766 sq. ft.
Heating and cooling
- Heating:Baseboard, Wood Stove
Structure and exterior
- Year built:1967
- Building area:1,766 sq. ft.
- Lot area:0.52 Acres
Utilities
- Water:Community, Well - Household
Finances and disclosures
- Price:$1,050,000
- Price per sq. ft.:$594.56
- Tax amount:$5,203 (2024)
New listings near 189 Ute Trail
- New
 $3,300,000Active4 beds 4 baths3,002 sq. ft.
$3,300,000Active4 beds 4 baths3,002 sq. ft.30 Sopris Lane, Carbondale, CO 81623
MLS# 189737Listed by: ENGEL & VOLKERS ROARING FORK - New
 $1,295,000Active5.11 Acres
$1,295,000Active5.11 AcresTBD Whitecloud Rd, Carbondale, CO 81623
MLS# 189717Listed by: CHRISTIE'S INTERNATIONAL REAL ESTATE ASPEN SNOWMASS - New
 $3,295,000Active44 Acres
$3,295,000Active44 Acres501 Spring Park Ridge, Carbondale, CO 81623
MLS# 189713Listed by: DOUGLAS ELLIMAN REAL ESTATE-HYMAN AVE - New
 $2,695,000Active4 beds 5 baths3,165 sq. ft.
$2,695,000Active4 beds 5 baths3,165 sq. ft.3480 Crystal Bridge Drive, Carbondale, CO 81623
MLS# 189698Listed by: COMPASS ASPEN - New
 $1,795,000Active3 beds 3 baths1,902 sq. ft.
$1,795,000Active3 beds 3 baths1,902 sq. ft.5357 County Road 100, Carbondale, CO 81623
MLS# 189700Listed by: ASPEN SNOWMASS SOTHEBY'S INTERNATIONAL REALTY - CARBONDALE - New
 $925,000Active3 beds 3 baths1,602 sq. ft.
$925,000Active3 beds 3 baths1,602 sq. ft.1070 Village Road, Carbondale, CO 81623
MLS# 189686Listed by: COLDWELL BANKER MASON MORSE-CARBONDALE - New
 $2,795,000Active4 beds 3 baths2,867 sq. ft.
$2,795,000Active4 beds 3 baths2,867 sq. ft.22 Equestrian Way, Carbondale, CO 81623
MLS# 189676Listed by: COLDWELL BANKER MASON MORSE-ASPEN - Open Tue, 2 to 5pmNew
 $1,995,000Active3 beds 3 baths2,293 sq. ft.
$1,995,000Active3 beds 3 baths2,293 sq. ft.70 Golden Bear Drive, Carbondale, CO 81623
MLS# 189638Listed by: ASPEN SNOWMASS SOTHEBY'S INTERNATIONAL REALTY - HYMAN MALL - New
 $3,950,000Active4 beds 5 baths4,346 sq. ft.
$3,950,000Active4 beds 5 baths4,346 sq. ft.178 W Diamond A Ranch Road, Carbondale, CO 81623
MLS# 189583Listed by: COMPASS ASPEN - New
 $1,449,999Active3 beds 3 baths1,935 sq. ft.
$1,449,999Active3 beds 3 baths1,935 sq. ft.67 Rabbit Road, Carbondale, CO 81623
MLS# 189582Listed by: CHRISTIE'S INTERNATIONAL REAL ESTATE ASPEN SNOWMASS
