221 Crystal Canyon Drive, Carbondale, CO 81623
Local realty services provided by:ERA New Age
221 Crystal Canyon Drive,Carbondale, CO 81623
$3,000,000
- 4 Beds
- 4 Baths
- 3,298 sq. ft.
- Single family
- Active
Listed by: brian leasure
Office: aspen snowmass sotheby's international realty - carbondale
MLS#:190609
Source:CO_AGSMLS
Price summary
- Price:$3,000,000
- Price per sq. ft.:$909.64
About this home
Inviting custom home on the 12th fairway/tee in River Valley Ranch with views to the majestic Mt. Sopris and the Prince Creek area. Sophisticated main floor living with an open floor plan for everyday living or those special entertaining occasions. The main floor primary suite is well-appointed, featuring a stone fireplace, an elegant bath, a steam shower, and a large walk-in closet. The upper level features three additional bedrooms and two bathrooms, accommodating family and guests. Relax or dine al fresco outside in one of the secluded patio areas surrounded by mature landscaping and perennial gardens. Explore the nearby hiking trails, indulge in world-class skiing in the winter months, or immerse yourself in the vibrant culture and culinary delights of Carbondale & beyond. Amenities include a fitness facility, lap pool, recreational pools, tennis, dining, and more! Come experience the awe-inspiring views, the serenity, and the unspoiled beauty of Mt. Sopris from the comfort of your own home.
Contact an agent
Home facts
- Year built:2008
- Listing ID #:190609
- Added:109 day(s) ago
- Updated:February 12, 2026 at 01:03 AM
Rooms and interior
- Bedrooms:4
- Total bathrooms:4
- Full bathrooms:3
- Half bathrooms:1
- Living area:3,298 sq. ft.
Heating and cooling
- Cooling:A/C
- Heating:Forced Air
Structure and exterior
- Year built:2008
- Building area:3,298 sq. ft.
- Lot area:0.31 Acres
Finances and disclosures
- Price:$3,000,000
- Price per sq. ft.:$909.64
- Tax amount:$11,641 (2024)
New listings near 221 Crystal Canyon Drive
- New
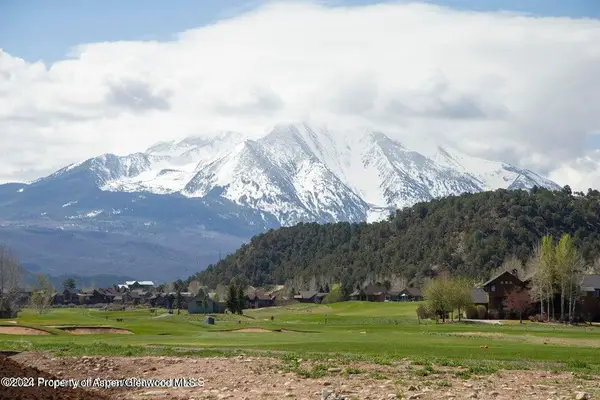 $3,195,000Active3 beds 4 baths3,335 sq. ft.
$3,195,000Active3 beds 4 baths3,335 sq. ft.3600 Crystal Bridge Drive, Carbondale, CO 81623
MLS# 191591Listed by: ENGEL & VOLKERS SNOWMASS 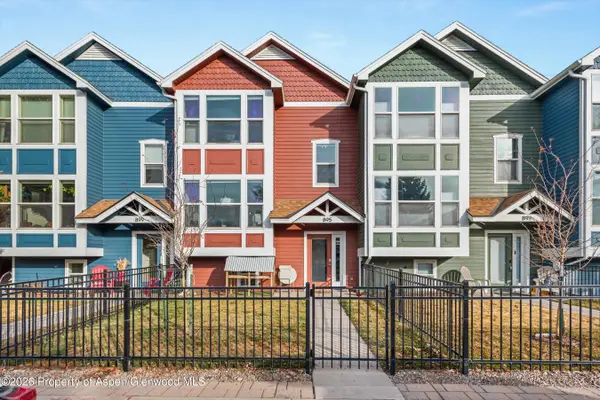 $899,000Active2 beds 3 baths1,210 sq. ft.
$899,000Active2 beds 3 baths1,210 sq. ft.895 Main Street, Carbondale, CO 81623
MLS# 191430Listed by: COLDWELL BANKER MASON MORSE-WILLITS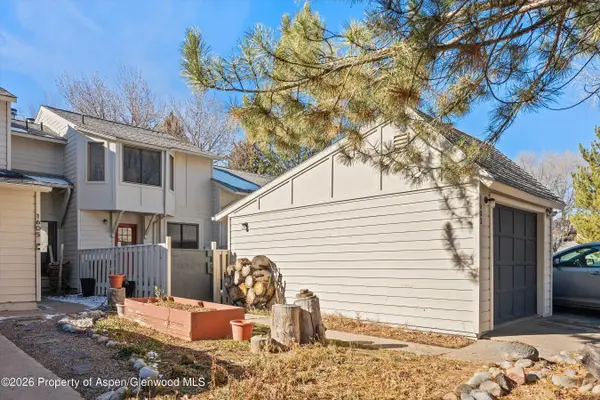 $790,000Active3 beds 3 baths1,639 sq. ft.
$790,000Active3 beds 3 baths1,639 sq. ft.1603 Defiance Drive, Carbondale, CO 81623
MLS# 191409Listed by: COLDWELL BANKER MASON MORSE-CARBONDALE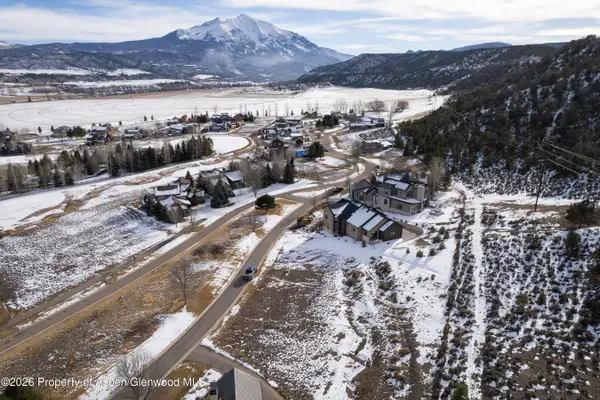 $695,000Active0.27 Acres
$695,000Active0.27 Acres741 Perry Ridge, Carbondale, CO 81623
MLS# 191349Listed by: ASPEN SNOWMASS SOTHEBY'S INTERNATIONAL REALTY - CARBONDALE $600,000Active0.28 Acres
$600,000Active0.28 Acres118 Bowles Drive, Carbondale, CO 81623
MLS# 191233Listed by: ASPEN SNOWMASS SOTHEBY'S INTERNATIONAL REALTY - CARBONDALE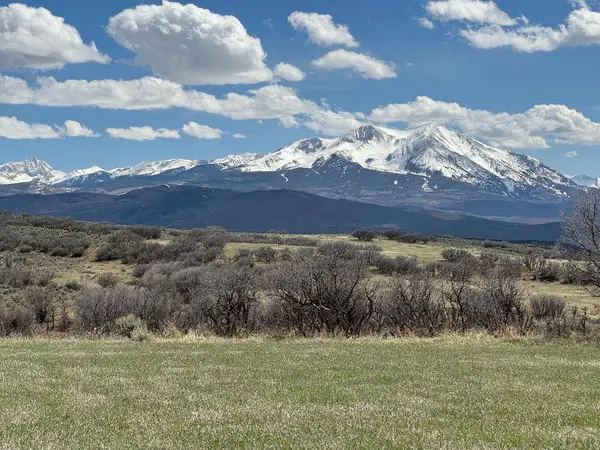 $12,995,000Active394.01 Acres
$12,995,000Active394.01 AcresTBD Cr 100, Carbondale, CO 81623
MLS# 236174Listed by: FAY RANCHES INC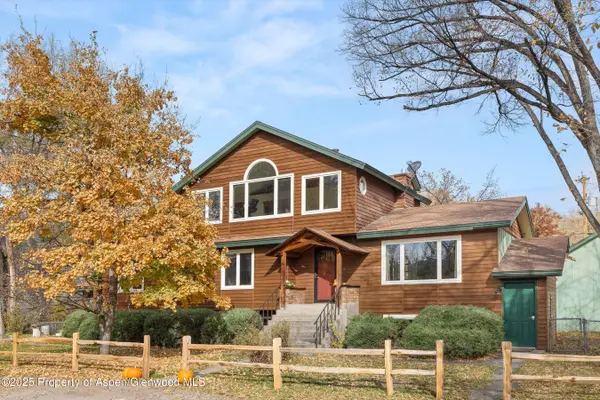 $2,250,000Active6 beds 4 baths3,420 sq. ft.
$2,250,000Active6 beds 4 baths3,420 sq. ft.451 Euclid Avenue, Carbondale, CO 81623
MLS# 190699Listed by: COLDWELL BANKER MASON MORSE-CARBONDALE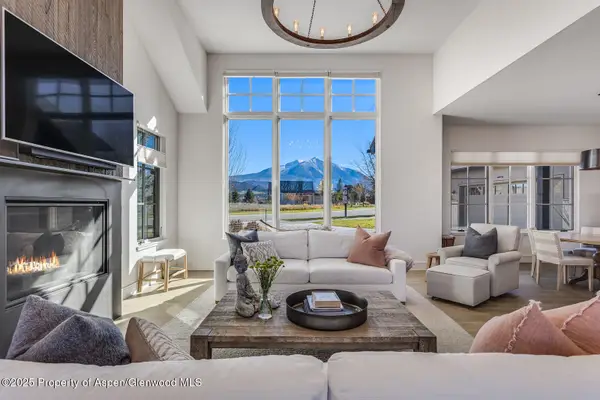 $3,400,000Active4 beds 4 baths3,462 sq. ft.
$3,400,000Active4 beds 4 baths3,462 sq. ft.283 Crystal Canyon Drive, Carbondale, CO 81623
MLS# 190696Listed by: EXP REALTY LLC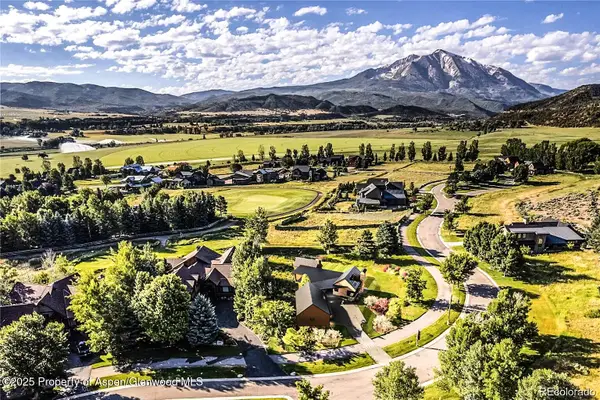 $800,000Active0.36 Acres
$800,000Active0.36 Acres782 Perry Ridge, Carbondale, CO 81623
MLS# 190561Listed by: REAL BROKER, LLC

