451 Euclid Avenue, Carbondale, CO 81623
Local realty services provided by:RONIN Real Estate Professionals ERA Powered
451 Euclid Avenue,Carbondale, CO 81623
$2,250,000
- 6 Beds
- 4 Baths
- 3,420 sq. ft.
- Single family
- Active
Listed by: maria wimmer
Office: coldwell banker mason morse-carbondale
MLS#:190699
Source:CO_AGSMLS
Price summary
- Price:$2,250,000
- Price per sq. ft.:$657.89
About this home
This expansive Carbondale home offers exceptional versatility and breathtaking Mt. Sopris views. The 3-bedroom, 3-bath main residence showcases cherry wood cabinets, maple hardwood flooring, stained cherry doors, and a handcrafted black walnut staircase. Enjoy cozy evenings by one of two gas fireplaces or grill off the back deck. On either side of the main home are two beautifully finished apartments — a fully remodeled 2-bedroom unit and a separate 1-bedroom unit — perfect for guests, rental income, or extended family. Additional highlights include a full garage with workshop and wood-burning stove, a storage shed, and brand-new Andersen windows in the 2 bedroom rental and main house. Ideally located in the heart of Carbondale, this property blends craftsmanship, comfort, and income potential.
Contact an agent
Home facts
- Year built:1976
- Listing ID #:190699
- Added:100 day(s) ago
- Updated:February 10, 2026 at 03:24 PM
Rooms and interior
- Bedrooms:6
- Total bathrooms:4
- Full bathrooms:4
- Living area:3,420 sq. ft.
Heating and cooling
- Heating:Baseboard, Forced Air, Hot Water
Structure and exterior
- Year built:1976
- Building area:3,420 sq. ft.
- Lot area:0.3 Acres
Finances and disclosures
- Price:$2,250,000
- Price per sq. ft.:$657.89
- Tax amount:$5,090 (2024)
New listings near 451 Euclid Avenue
- New
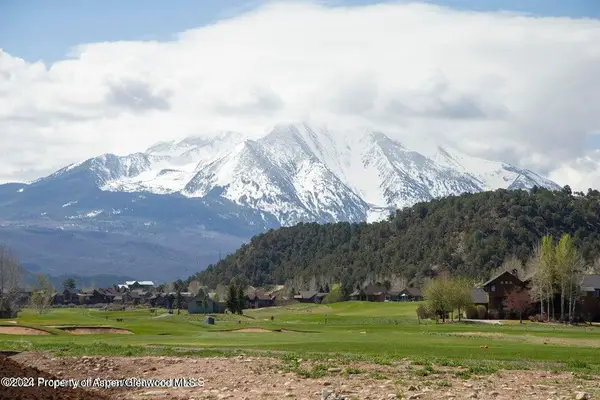 $3,195,000Active3 beds 4 baths3,335 sq. ft.
$3,195,000Active3 beds 4 baths3,335 sq. ft.3600 Crystal Bridge Drive, Carbondale, CO 81623
MLS# 191591Listed by: ENGEL & VOLKERS SNOWMASS 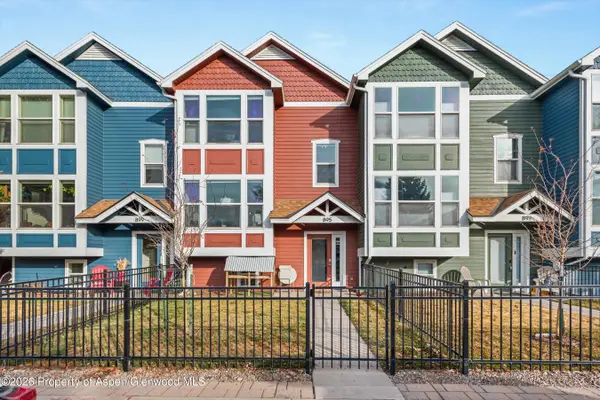 $899,000Active2 beds 3 baths1,210 sq. ft.
$899,000Active2 beds 3 baths1,210 sq. ft.895 Main Street, Carbondale, CO 81623
MLS# 191430Listed by: COLDWELL BANKER MASON MORSE-WILLITS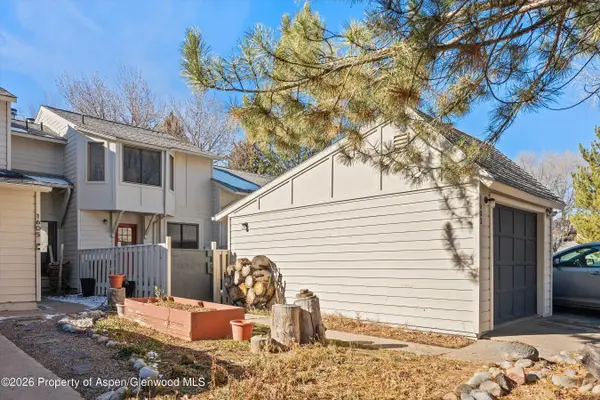 $790,000Active3 beds 3 baths1,639 sq. ft.
$790,000Active3 beds 3 baths1,639 sq. ft.1603 Defiance Drive, Carbondale, CO 81623
MLS# 191409Listed by: COLDWELL BANKER MASON MORSE-CARBONDALE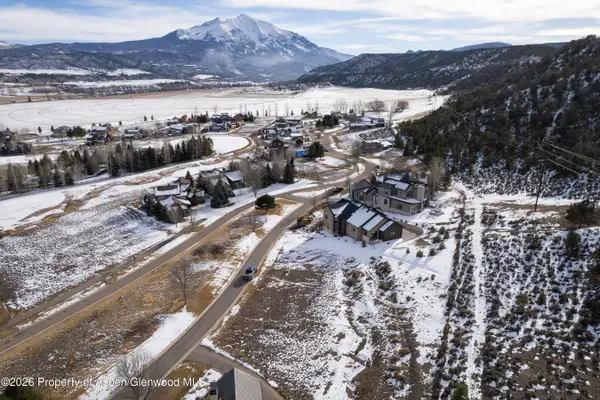 $695,000Active0.27 Acres
$695,000Active0.27 Acres741 Perry Ridge, Carbondale, CO 81623
MLS# 191349Listed by: ASPEN SNOWMASS SOTHEBY'S INTERNATIONAL REALTY - CARBONDALE $600,000Active0.28 Acres
$600,000Active0.28 Acres118 Bowles Drive, Carbondale, CO 81623
MLS# 191233Listed by: ASPEN SNOWMASS SOTHEBY'S INTERNATIONAL REALTY - CARBONDALE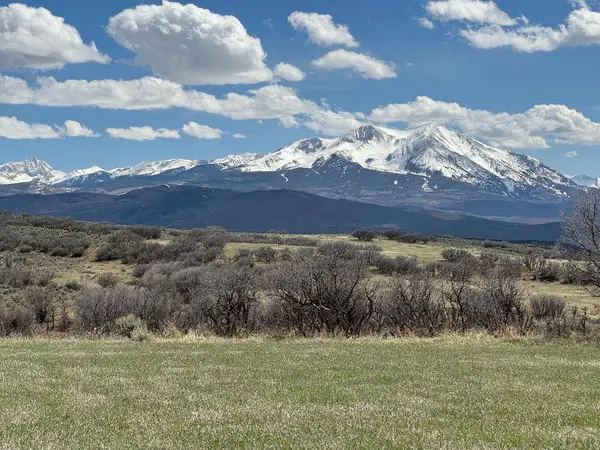 $12,995,000Active394.01 Acres
$12,995,000Active394.01 AcresTBD Cr 100, Carbondale, CO 81623
MLS# 236174Listed by: FAY RANCHES INC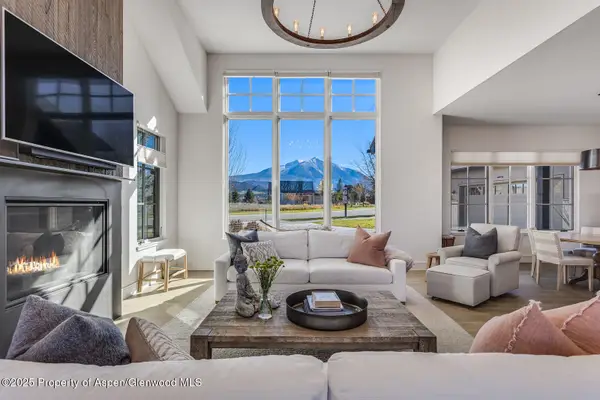 $3,400,000Active4 beds 4 baths3,462 sq. ft.
$3,400,000Active4 beds 4 baths3,462 sq. ft.283 Crystal Canyon Drive, Carbondale, CO 81623
MLS# 190696Listed by: EXP REALTY LLC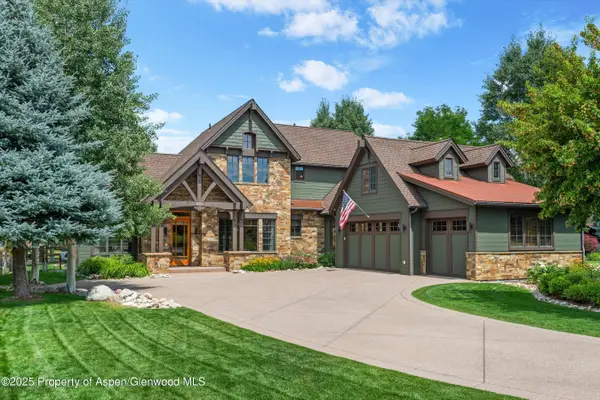 $3,000,000Active4 beds 4 baths3,298 sq. ft.
$3,000,000Active4 beds 4 baths3,298 sq. ft.221 Crystal Canyon Drive, Carbondale, CO 81623
MLS# 190609Listed by: ASPEN SNOWMASS SOTHEBY'S INTERNATIONAL REALTY - CARBONDALE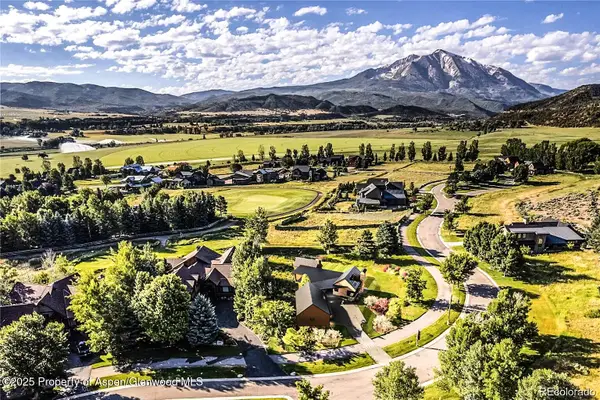 $800,000Active0.36 Acres
$800,000Active0.36 Acres782 Perry Ridge, Carbondale, CO 81623
MLS# 190561Listed by: REAL BROKER, LLC

