283 Crystal Canyon Drive, Carbondale, CO 81623
Local realty services provided by:RONIN Real Estate Professionals ERA Powered
Listed by: jeff kelley
Office: exp realty llc.
MLS#:190696
Source:CO_AGSMLS
Price summary
- Price:$3,400,000
- Price per sq. ft.:$982.09
About this home
Modern Contemporary Living in River Valley Ranch, Carbondale, CO
Welcome to your mountain-modern retreat in the heart of River Valley Ranch, where sleek design meets the natural beauty of the Roaring Fork Valley. This custom-built home showcases exceptional craftsmanship and thoughtful details throughout - every inch designed for comfort, style, and functionality. Step inside to discover white oak engineered hardwood flooring that flows seamlessly through the open-concept layout. The living room features vaulted ceilings and large windows that flood the living and dining areas with natural light while framing unobstructed views of majestic Mt. Sopris. The gas fireplace, surround sound system, and floating accent shelves with ambient lighting create a warm yet sophisticated living space. Main floor primary bedroom with oversized walk-in closet and center island. A private office/bonus room upstairs offers inspiring Mt. Sopris views—perfect for working from home or quiet relaxation. The attention to detail continues with top-down, bottom-up Hunter Douglas Venetian blinds, ample intentional storage, and a fully finished garage featuring epoxy flooring, custom cabinets, slat wall organization, bike racks, and overhead storage. Step outside to enjoy curated floral gardens, a fenced backyard, and an inviting outdoor patio with a custom fire pit—ideal for entertaining or peaceful evenings under the stars. Eco-conscious living comes easy with owned solar panels and a Tesla storage battery for energy efficiency and sustainability.
Nestled just 30 miles from Aspen/Snowmass is world-class skiing. Beyond the neighborhood, Carbondale's outdoor playground awaits—explore mountain biking and hiking on the Prince Creek and Red Hill trail systems, or embrace winter adventure at Spring Gulch, the area's premier cross-country ski network.
RVR offers resort-style amenities and an active mountain lifestyle. Enjoy Gold Medal fly fishing on the nearby Roaring Fork and Colorado Rivers, 1.5 miles of Crystal River frontage, and five miles of private trails for hiking and biking. The newly renovated community Ranch House provides access to two hot tubs, a heated lap and recreation pool, a water slide, fitness and tennis facilities, and a social bar and great room—the perfect place to gather with friends and neighbors.
Whether you're chasing fresh powder, scenic singletrack, or a peaceful river walk, endless recreation is just minutes from your doorstep. Experience modern contemporary living surrounded by nature, community, and adventure—this is Colorado living at its finest
Contact an agent
Home facts
- Year built:2017
- Listing ID #:190696
- Added:104 day(s) ago
- Updated:February 16, 2026 at 04:38 PM
Rooms and interior
- Bedrooms:4
- Total bathrooms:4
- Full bathrooms:3
- Half bathrooms:1
- Living area:3,462 sq. ft.
Heating and cooling
- Heating:Forced Air
Structure and exterior
- Year built:2017
- Building area:3,462 sq. ft.
- Lot area:0.32 Acres
Finances and disclosures
- Price:$3,400,000
- Price per sq. ft.:$982.09
- Tax amount:$12,224 (2024)
New listings near 283 Crystal Canyon Drive
- New
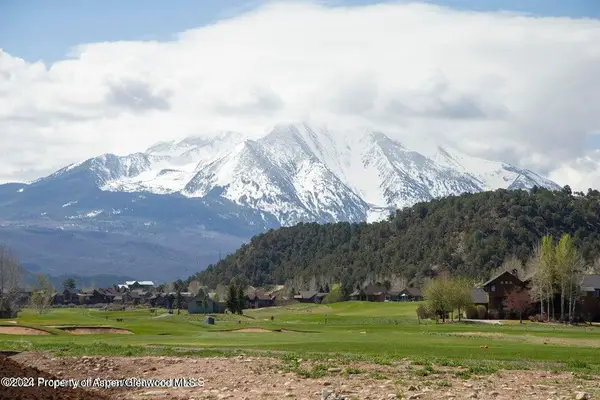 $3,195,000Active3 beds 4 baths3,335 sq. ft.
$3,195,000Active3 beds 4 baths3,335 sq. ft.3600 Crystal Bridge Drive, Carbondale, CO 81623
MLS# 191591Listed by: ENGEL & VOLKERS SNOWMASS 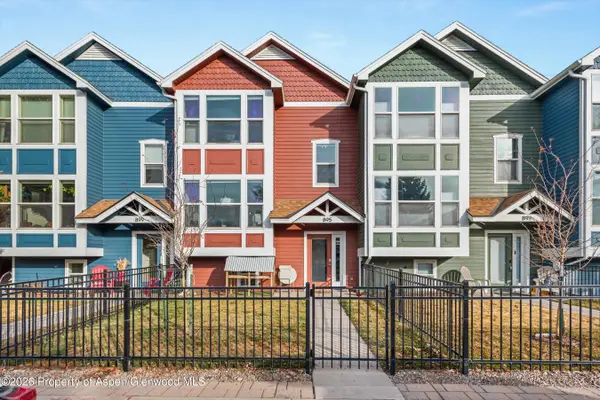 $899,000Active2 beds 3 baths1,210 sq. ft.
$899,000Active2 beds 3 baths1,210 sq. ft.895 Main Street, Carbondale, CO 81623
MLS# 191430Listed by: COLDWELL BANKER MASON MORSE-WILLITS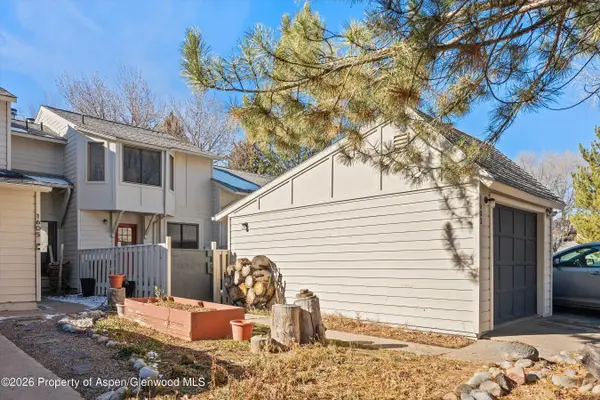 $790,000Active3 beds 3 baths1,639 sq. ft.
$790,000Active3 beds 3 baths1,639 sq. ft.1603 Defiance Drive, Carbondale, CO 81623
MLS# 191409Listed by: COLDWELL BANKER MASON MORSE-CARBONDALE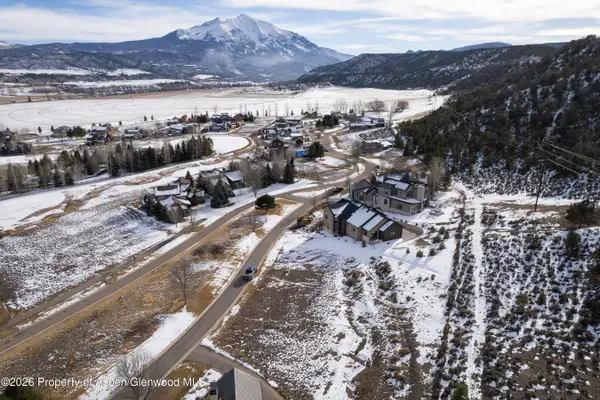 $695,000Active0.27 Acres
$695,000Active0.27 Acres741 Perry Ridge, Carbondale, CO 81623
MLS# 191349Listed by: ASPEN SNOWMASS SOTHEBY'S INTERNATIONAL REALTY - CARBONDALE $600,000Active0.28 Acres
$600,000Active0.28 Acres118 Bowles Drive, Carbondale, CO 81623
MLS# 191233Listed by: ASPEN SNOWMASS SOTHEBY'S INTERNATIONAL REALTY - CARBONDALE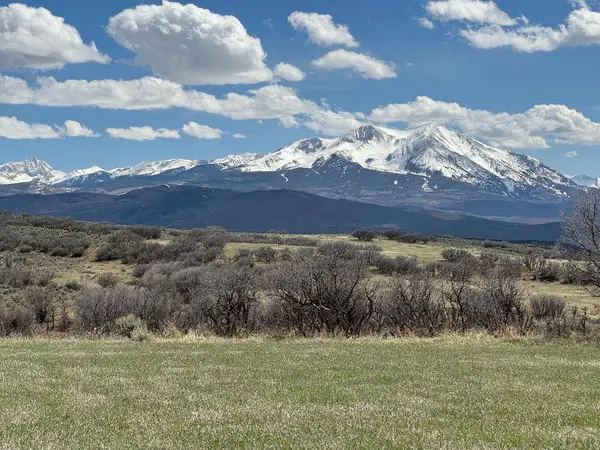 $12,995,000Active394.01 Acres
$12,995,000Active394.01 AcresTBD Cr 100, Carbondale, CO 81623
MLS# 236174Listed by: FAY RANCHES INC- Open Fri, 10am to 12pm
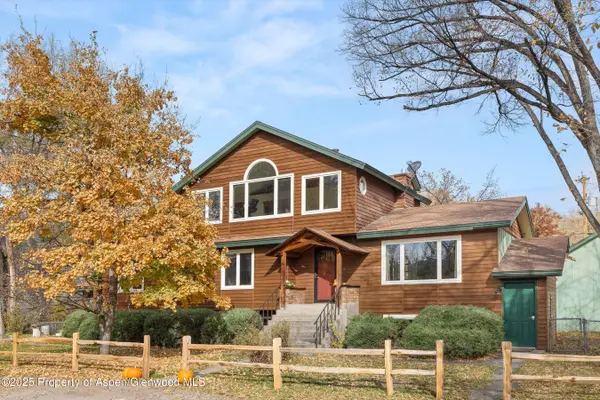 $2,250,000Active6 beds 4 baths3,420 sq. ft.
$2,250,000Active6 beds 4 baths3,420 sq. ft.451 Euclid Avenue, Carbondale, CO 81623
MLS# 190699Listed by: COLDWELL BANKER MASON MORSE-CARBONDALE 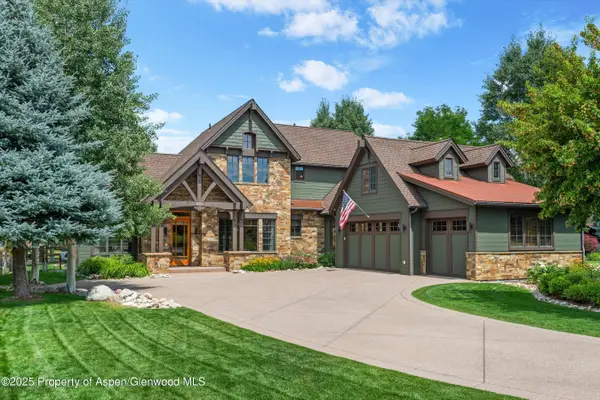 $3,000,000Active4 beds 4 baths3,298 sq. ft.
$3,000,000Active4 beds 4 baths3,298 sq. ft.221 Crystal Canyon Drive, Carbondale, CO 81623
MLS# 190609Listed by: ASPEN SNOWMASS SOTHEBY'S INTERNATIONAL REALTY - CARBONDALE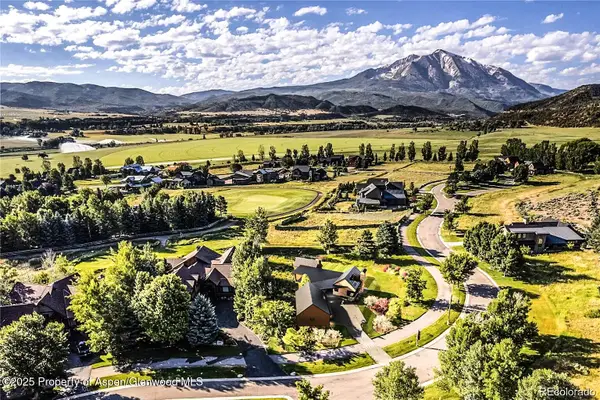 $800,000Active0.36 Acres
$800,000Active0.36 Acres782 Perry Ridge, Carbondale, CO 81623
MLS# 190561Listed by: REAL BROKER, LLC

