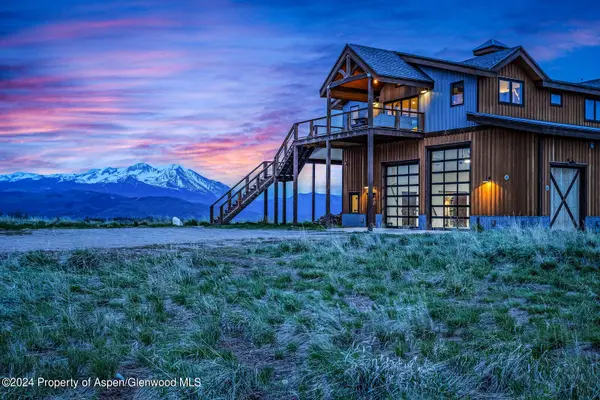255 Snowcap Circle, Carbondale, CO 81623
Local realty services provided by:RONIN Real Estate Professionals ERA Powered



Listed by:arleen kuhn ginn
Office:aspen snowmass sotheby's international realty - hyman mall
MLS#:187578
Source:CO_AGSMLS
Price summary
- Price:$2,699,000
- Price per sq. ft.:$847.68
About this home
Aspen Glen, the Roaring Fork Valley's premier luxury gated community! This well designed custom home on Snowcap Circle is perfectly positioned on a private cul-de-sac, offering sweeping views of Mt. Sopris from the living room, dining room, kitchen, and primary bedroom suite.
The main floor is designed for effortless mountain living, featuring an open-concept living room with a cozy gas fireplace, a chef's kitchen ready to impress with a granite counter top measuring 60' x 90', a stylish dining area, and a dedicated home office. The spacious primary suite boasts a walk-out patio for morning coffee with a view, while a chic powder room, oversized laundry room, and mudroom off the garage keep life organized. Wine lovers will swoon over the temperature- and humidity-controlled wine room that holds up to 125 bottles — perfect for entertaining!
Guests will feel right at home with a luxury ensuite bedroom on the main level and a second ensuite guest room tucked away upstairs in the East wing for added privacy. Throughout the home, you'll find gorgeous hardwood floors with luxurious radiant heat.
The oversized, heated two-car garage comes complete with abundant storage and a built-in workbench — ideal for all your mountain gear. And with 21 high-performance solar panels paired with Tesla Powerwall batteries, you'll enjoy clean, reliable energy day and night, even during outages.
Aspen Glen-Where Luxury meets Lifestyle
Contact an agent
Home facts
- Year built:2017
- Listing Id #:187578
- Added:135 day(s) ago
- Updated:August 13, 2025 at 03:03 PM
Rooms and interior
- Bedrooms:3
- Total bathrooms:4
- Full bathrooms:3
- Half bathrooms:1
- Living area:3,184 sq. ft.
Heating and cooling
- Cooling:A/C
- Heating:Hot Water, Radiant
Structure and exterior
- Year built:2017
- Building area:3,184 sq. ft.
- Lot area:0.71 Acres
Utilities
- Water:Community
Finances and disclosures
- Price:$2,699,000
- Price per sq. ft.:$847.68
- Tax amount:$10,369 (2024)
New listings near 255 Snowcap Circle
- New
 $3,300,000Active4 beds 4 baths3,002 sq. ft.
$3,300,000Active4 beds 4 baths3,002 sq. ft.30 Sopris Lane, Carbondale, CO 81623
MLS# 189737Listed by: ENGEL & VOLKERS ROARING FORK - New
 $1,295,000Active5.11 Acres
$1,295,000Active5.11 AcresTBD Whitecloud Rd, Carbondale, CO 81623
MLS# 189717Listed by: CHRISTIE'S INTERNATIONAL REAL ESTATE ASPEN SNOWMASS - New
 $3,295,000Active44 Acres
$3,295,000Active44 Acres501 Spring Park Ridge, Carbondale, CO 81623
MLS# 189713Listed by: DOUGLAS ELLIMAN REAL ESTATE-HYMAN AVE - New
 $2,695,000Active4 beds 5 baths3,165 sq. ft.
$2,695,000Active4 beds 5 baths3,165 sq. ft.3480 Crystal Bridge Drive, Carbondale, CO 81623
MLS# 189698Listed by: COMPASS ASPEN - New
 $1,795,000Active3 beds 3 baths1,902 sq. ft.
$1,795,000Active3 beds 3 baths1,902 sq. ft.5357 County Road 100, Carbondale, CO 81623
MLS# 189700Listed by: ASPEN SNOWMASS SOTHEBY'S INTERNATIONAL REALTY - CARBONDALE - New
 $925,000Active3 beds 3 baths1,602 sq. ft.
$925,000Active3 beds 3 baths1,602 sq. ft.1070 Village Road, Carbondale, CO 81623
MLS# 189686Listed by: COLDWELL BANKER MASON MORSE-CARBONDALE - New
 $2,795,000Active4 beds 3 baths2,867 sq. ft.
$2,795,000Active4 beds 3 baths2,867 sq. ft.22 Equestrian Way, Carbondale, CO 81623
MLS# 189676Listed by: COLDWELL BANKER MASON MORSE-ASPEN - Open Tue, 2 to 5pmNew
 $1,995,000Active3 beds 3 baths2,293 sq. ft.
$1,995,000Active3 beds 3 baths2,293 sq. ft.70 Golden Bear Drive, Carbondale, CO 81623
MLS# 189638Listed by: ASPEN SNOWMASS SOTHEBY'S INTERNATIONAL REALTY - HYMAN MALL - New
 $3,950,000Active4 beds 5 baths4,346 sq. ft.
$3,950,000Active4 beds 5 baths4,346 sq. ft.178 W Diamond A Ranch Road, Carbondale, CO 81623
MLS# 189583Listed by: COMPASS ASPEN - New
 $1,449,999Active3 beds 3 baths1,935 sq. ft.
$1,449,999Active3 beds 3 baths1,935 sq. ft.67 Rabbit Road, Carbondale, CO 81623
MLS# 189582Listed by: CHRISTIE'S INTERNATIONAL REAL ESTATE ASPEN SNOWMASS
