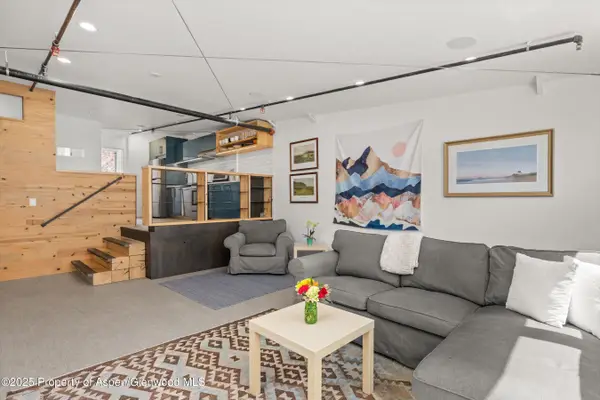268 Rivers Bend, Carbondale, CO 81623
Local realty services provided by:RONIN Real Estate Professionals ERA Powered
268 Rivers Bend,Carbondale, CO 81623
$4,595,000
- 4 Beds
- 6 Baths
- 5,714 sq. ft.
- Single family
- Active
Listed by:sam augustine
Office:compass aspen
MLS#:187311
Source:CO_AGSMLS
Price summary
- Price:$4,595,000
- Price per sq. ft.:$804.17
About this home
Set on over half an acre, and extensively remodeled in 2022, this meticulously maintained home features four en suite bedrooms, 6 total bathrooms, a four car garage, grand vaulted ceilings, an abundance of natural light, Wolf-Subzero appliances, Sopris Views, and ample outdoor space. With amenities that include golf, fly fishing, a clubhouse, tennis, pickleball, and a pool, this community offers a unique opportunity for those seeking a vibrant and active lifestyle in a picturesque setting.
Reach out today to schedule a tour.
House Amenities/Upgrades include: Sonos sound system throughout the home. DMP home Security system. Six custom mudroom lockers. 3/4' oak hardwood floors. New Maytag washer and 2 Maytag dryers included. Custom hand forged chandeliers from Texas; New A/C condenser. New 75G hot water heater and Water Wise softener. Steam shower and Bain Ultra bath in the primary bedroom. Hand crafted sconces in master bathroom. New Davinci Roof, custom-designed kitchen cabinets from OHS kitchen cabinetry. Custom solid alder doors throughout the home. 2 outdoor decks overlooking the 13 and 14th Jack Nicklaus golf course and views of the Roaring Fork river plus views of 12,953' Mount Sopris. Walk-in pantry off breakfast nook. Handcrafted cherry bar top island designed by OHS. Tuscany one-of-a-kind art-designed oven backsplash with 3/4' kiln dried tiles from Dubai. 2 kitchen sinks(1) copper. RO water systems. Custom lighting throughout main living area. OHS designed separate bar with Sub zero wine cabinet (120 bottles). Plus ice maker, built-in refrigerator, copper sink with disposal, and an OHS liquor cabinet with self-closing doors. Custom elk/moose rawhide chandelier in dining room.
Contact an agent
Home facts
- Year built:2005
- Listing ID #:187311
- Added:199 day(s) ago
- Updated:September 04, 2025 at 05:35 PM
Rooms and interior
- Bedrooms:4
- Total bathrooms:6
- Full bathrooms:4
- Half bathrooms:2
- Living area:5,714 sq. ft.
Heating and cooling
- Heating:Forced Air
Structure and exterior
- Year built:2005
- Building area:5,714 sq. ft.
- Lot area:0.55 Acres
Utilities
- Water:Community
Finances and disclosures
- Price:$4,595,000
- Price per sq. ft.:$804.17
- Tax amount:$14,498 (2024)
New listings near 268 Rivers Bend
- New
 $3,300,000Active0.44 Acres
$3,300,000Active0.44 Acres579 Main Street, Carbondale, CO 81623
MLS# 190238Listed by: HOME WATERS REAL ESTATE GROUP - Open Fri, 1 to 3:30pmNew
 $1,295,000Active3 beds 2 baths1,562 sq. ft.
$1,295,000Active3 beds 2 baths1,562 sq. ft.26 Maroon Drive, Carbondale, CO 81623
MLS# 190227Listed by: COLDWELL BANKER MASON MORSE-CARBONDALE - New
 $1,595,000Active3 beds 4 baths1,884 sq. ft.
$1,595,000Active3 beds 4 baths1,884 sq. ft.74 Ferguson Drive, Carbondale, CO 81623
MLS# 190154Listed by: ASPEN SNOWMASS SOTHEBY'S INTERNATIONAL REALTY - CARBONDALE  $4,450,000Active6 beds 6 baths5,523 sq. ft.
$4,450,000Active6 beds 6 baths5,523 sq. ft.640 Lincoln Avenue #630 Lincoln Ave, Carbondale, CO 81623
MLS# 190084Listed by: KATHERINE DODDS, BROKER $1,299,000Active4 beds 2 baths1,855 sq. ft.
$1,299,000Active4 beds 2 baths1,855 sq. ft.491 Morrison Street, Carbondale, CO 81623
MLS# 189969Listed by: THE PROPERTY SHOP $4,250,000Active4 beds 5 baths3,877 sq. ft.
$4,250,000Active4 beds 5 baths3,877 sq. ft.719 Perry Ridge, Carbondale, CO 81623
MLS# 189831Listed by: REAL BROKER, LLC $649,000Active2 beds 1 baths864 sq. ft.
$649,000Active2 beds 1 baths864 sq. ft.1945 Dolores Way, Carbondale, CO 81623
MLS# 189781Listed by: COLDWELL BANKER MASON MORSE-CARBONDALE $2,695,000Active6 beds 7 baths4,395 sq. ft.
$2,695,000Active6 beds 7 baths4,395 sq. ft.296/298 N 7th Street, Carbondale, CO 81623
MLS# 189771Listed by: COMPASS ASPEN $2,695,000Active4 beds 5 baths3,165 sq. ft.
$2,695,000Active4 beds 5 baths3,165 sq. ft.3480 Crystal Bridge Drive, Carbondale, CO 81623
MLS# 189698Listed by: COMPASS ASPEN- Open Thu, 3 to 6pm
 $3,250,000Active5 beds 6 baths5,083 sq. ft.
$3,250,000Active5 beds 6 baths5,083 sq. ft.10 Patterson Drive, Carbondale, CO 81623
MLS# 189450Listed by: SLIFER SMITH & FRAMPTON RFV
