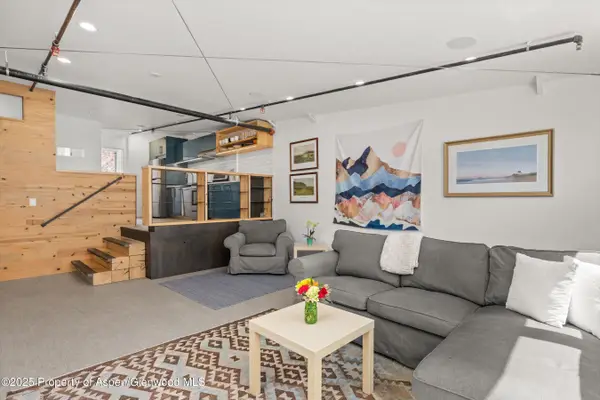313 Cerise Ranch Road, Carbondale, CO 81623
Local realty services provided by:ERA New Age
313 Cerise Ranch Road,Carbondale, CO 81623
$2,450,000
- 5 Beds
- 5 Baths
- 4,266 sq. ft.
- Single family
- Active
Listed by:brian sherry
Office:fly-n brian llc.
MLS#:185271
Source:CO_AGSMLS
Price summary
- Price:$2,450,000
- Price per sq. ft.:$574.31
About this home
Don't miss your opportunity to own your dream home in the serene Cerise Ranch, offering privacy and breathtaking views. This stunning 5-bedroom residence features a spacious primary bedroom conveniently located on the main floor, providing both comfort and ease of access. The large well appointed kitchen walks out onto a spectacular deck that affords unmatched views up and down the valley. The lower level encompasses 3 spacious bedrooms and a fantastic family room the walks out onto a covered patio. The property includes a well-appointed Additional Dwelling Unit (ADU) that can be utilized as a rental, offering a great opportunity for additional income or guest accommodations. The ADU is fully equipped and private, ensuring a comfortable stay for visitors.
For added convenience, the property boasts two storage sheds with power, perfect for keeping the necessary toys, equipment, or outdoor gear organized. The entire property is fully fenced, making it a safe and secure space for both children and pets.
Residents of Cerise Ranch enjoy fantastic community amenities, including a pool, clubhouse, and volleyball court, enhancing the outdoor living experience. Whether you're enjoying the panoramic views from your patio or taking advantage of the community features, this home offers the perfect blend of luxury and tranquility, all situated in a perfect mid valley location.
Contact an agent
Home facts
- Year built:2007
- Listing ID #:185271
- Added:388 day(s) ago
- Updated:September 02, 2025 at 02:10 PM
Rooms and interior
- Bedrooms:5
- Total bathrooms:5
- Full bathrooms:4
- Half bathrooms:1
- Living area:4,266 sq. ft.
Heating and cooling
- Cooling:A/C
- Heating:Forced Air
Structure and exterior
- Year built:2007
- Building area:4,266 sq. ft.
- Lot area:2.83 Acres
Utilities
- Water:Community
Finances and disclosures
- Price:$2,450,000
- Price per sq. ft.:$574.31
- Tax amount:$11,030 (2023)
New listings near 313 Cerise Ranch Road
- New
 $3,300,000Active0.44 Acres
$3,300,000Active0.44 Acres579 Main Street, Carbondale, CO 81623
MLS# 190238Listed by: HOME WATERS REAL ESTATE GROUP - Open Fri, 1 to 3:30pmNew
 $1,295,000Active3 beds 2 baths1,562 sq. ft.
$1,295,000Active3 beds 2 baths1,562 sq. ft.26 Maroon Drive, Carbondale, CO 81623
MLS# 190227Listed by: COLDWELL BANKER MASON MORSE-CARBONDALE - New
 $1,595,000Active3 beds 4 baths1,884 sq. ft.
$1,595,000Active3 beds 4 baths1,884 sq. ft.74 Ferguson Drive, Carbondale, CO 81623
MLS# 190154Listed by: ASPEN SNOWMASS SOTHEBY'S INTERNATIONAL REALTY - CARBONDALE  $4,450,000Active6 beds 6 baths5,523 sq. ft.
$4,450,000Active6 beds 6 baths5,523 sq. ft.640 Lincoln Avenue #630 Lincoln Ave, Carbondale, CO 81623
MLS# 190084Listed by: KATHERINE DODDS, BROKER $1,299,000Active4 beds 2 baths1,855 sq. ft.
$1,299,000Active4 beds 2 baths1,855 sq. ft.491 Morrison Street, Carbondale, CO 81623
MLS# 189969Listed by: THE PROPERTY SHOP $4,250,000Active4 beds 5 baths3,877 sq. ft.
$4,250,000Active4 beds 5 baths3,877 sq. ft.719 Perry Ridge, Carbondale, CO 81623
MLS# 189831Listed by: REAL BROKER, LLC $649,000Active2 beds 1 baths864 sq. ft.
$649,000Active2 beds 1 baths864 sq. ft.1945 Dolores Way, Carbondale, CO 81623
MLS# 189781Listed by: COLDWELL BANKER MASON MORSE-CARBONDALE $2,695,000Active6 beds 7 baths4,395 sq. ft.
$2,695,000Active6 beds 7 baths4,395 sq. ft.296/298 N 7th Street, Carbondale, CO 81623
MLS# 189771Listed by: COMPASS ASPEN $2,695,000Active4 beds 5 baths3,165 sq. ft.
$2,695,000Active4 beds 5 baths3,165 sq. ft.3480 Crystal Bridge Drive, Carbondale, CO 81623
MLS# 189698Listed by: COMPASS ASPEN- Open Thu, 3 to 6pm
 $3,250,000Active5 beds 6 baths5,083 sq. ft.
$3,250,000Active5 beds 6 baths5,083 sq. ft.10 Patterson Drive, Carbondale, CO 81623
MLS# 189450Listed by: SLIFER SMITH & FRAMPTON RFV
