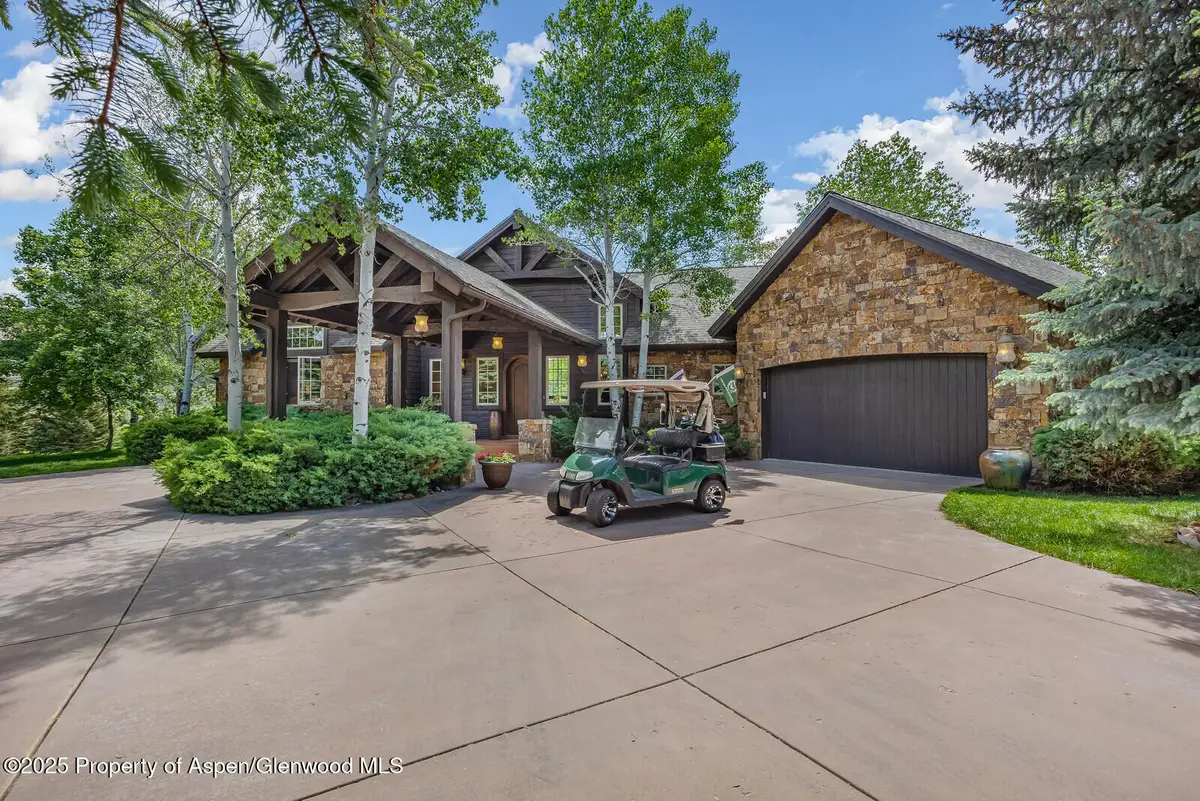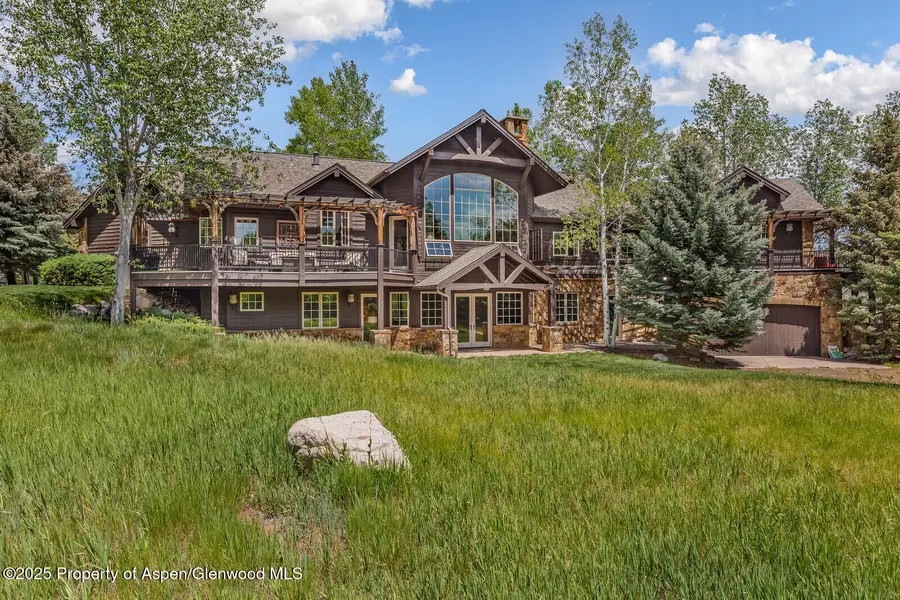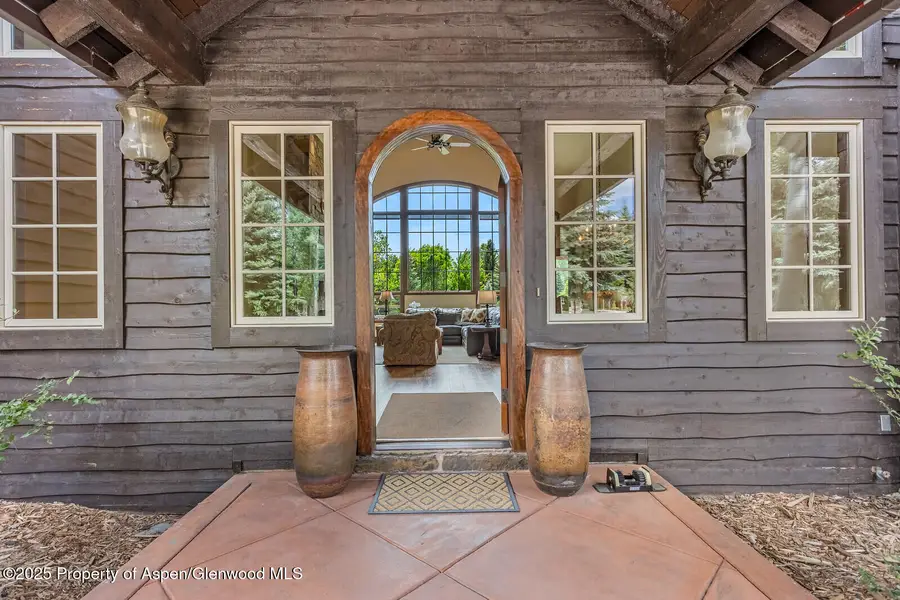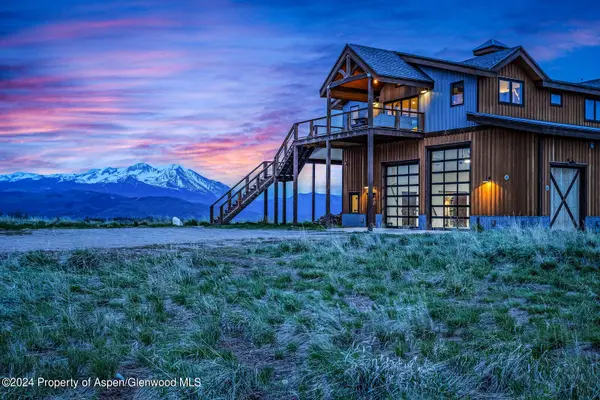36 Primrose Lane, Carbondale, CO 81623
Local realty services provided by:RONIN Real Estate Professionals ERA Powered



36 Primrose Lane,Carbondale, CO 81623
$3,495,000
- 4 Beds
- 6 Baths
- 4,647 sq. ft.
- Single family
- Active
Listed by:fran hogan
Office:aspen snowmass sotheby's international realty-basalt
MLS#:188495
Source:CO_AGSMLS
Price summary
- Price:$3,495,000
- Price per sq. ft.:$752.1
About this home
Handsomely crafted custom Aspen Glen home with fairway and river views.
Thoughtfully designed with mountain living in mind, this custom-built home offers expansive, terraced decks ideal for taking in pretty views of the surrounding red and white bluffs and the serene Roaring Fork River. Nestled on a quiet cul-de-sac, the property features mature landscaping that ensures both beauty and privacy.
Arrive in style via a graceful circular driveway leading to a porte-cochère entry. Inside, recently installed luxury vinyl flooring adds warmth and durability to the main living areas across both levels, complemented by porcelain tile, granite, marble accents, and rich 8-foot alderwood doors and trim—creating a refined alpine aesthetic throughout.
Two oversized two-car garages, one with soaring 13-foot ceilings, provide ample space for vehicles, gear, and toys. A brand new roof offers new residents peace of mind.
Enjoy direct access to the outdoors with the Rio Grande Trail just off the property, and the Aspen Glen clubhouse only a short walk away. Residents also benefit from private fishing access along the winding Roaring Fork River. Conveniently located, the home is less than an hour's drive from both the Aspen and Vail/Eagle airports.
(Please know that membership to the Aspen Glen Club is optional. This home includes a fully transferrable full golf membership to the club—please inquire for details.)
Contact an agent
Home facts
- Year built:2004
- Listing Id #:188495
- Added:73 day(s) ago
- Updated:July 28, 2025 at 05:38 PM
Rooms and interior
- Bedrooms:4
- Total bathrooms:6
- Full bathrooms:4
- Half bathrooms:2
- Living area:4,647 sq. ft.
Heating and cooling
- Heating:Forced Air
Structure and exterior
- Year built:2004
- Building area:4,647 sq. ft.
- Lot area:0.72 Acres
Utilities
- Water:Community
Finances and disclosures
- Price:$3,495,000
- Price per sq. ft.:$752.1
- Tax amount:$12,409 (2024)
New listings near 36 Primrose Lane
- New
 $3,300,000Active4 beds 4 baths3,002 sq. ft.
$3,300,000Active4 beds 4 baths3,002 sq. ft.30 Sopris Lane, Carbondale, CO 81623
MLS# 189737Listed by: ENGEL & VOLKERS ROARING FORK - New
 $1,295,000Active5.11 Acres
$1,295,000Active5.11 AcresTBD Whitecloud Rd, Carbondale, CO 81623
MLS# 189717Listed by: CHRISTIE'S INTERNATIONAL REAL ESTATE ASPEN SNOWMASS - New
 $3,295,000Active44 Acres
$3,295,000Active44 Acres501 Spring Park Ridge, Carbondale, CO 81623
MLS# 189713Listed by: DOUGLAS ELLIMAN REAL ESTATE-HYMAN AVE - New
 $2,695,000Active4 beds 5 baths3,165 sq. ft.
$2,695,000Active4 beds 5 baths3,165 sq. ft.3480 Crystal Bridge Drive, Carbondale, CO 81623
MLS# 189698Listed by: COMPASS ASPEN - New
 $1,795,000Active3 beds 3 baths1,902 sq. ft.
$1,795,000Active3 beds 3 baths1,902 sq. ft.5357 County Road 100, Carbondale, CO 81623
MLS# 189700Listed by: ASPEN SNOWMASS SOTHEBY'S INTERNATIONAL REALTY - CARBONDALE - New
 $925,000Active3 beds 3 baths1,602 sq. ft.
$925,000Active3 beds 3 baths1,602 sq. ft.1070 Village Road, Carbondale, CO 81623
MLS# 189686Listed by: COLDWELL BANKER MASON MORSE-CARBONDALE - New
 $2,795,000Active4 beds 3 baths2,867 sq. ft.
$2,795,000Active4 beds 3 baths2,867 sq. ft.22 Equestrian Way, Carbondale, CO 81623
MLS# 189676Listed by: COLDWELL BANKER MASON MORSE-ASPEN - Open Tue, 2 to 5pmNew
 $1,995,000Active3 beds 3 baths2,293 sq. ft.
$1,995,000Active3 beds 3 baths2,293 sq. ft.70 Golden Bear Drive, Carbondale, CO 81623
MLS# 189638Listed by: ASPEN SNOWMASS SOTHEBY'S INTERNATIONAL REALTY - HYMAN MALL - New
 $3,950,000Active4 beds 5 baths4,346 sq. ft.
$3,950,000Active4 beds 5 baths4,346 sq. ft.178 W Diamond A Ranch Road, Carbondale, CO 81623
MLS# 189583Listed by: COMPASS ASPEN - New
 $1,449,999Active3 beds 3 baths1,935 sq. ft.
$1,449,999Active3 beds 3 baths1,935 sq. ft.67 Rabbit Road, Carbondale, CO 81623
MLS# 189582Listed by: CHRISTIE'S INTERNATIONAL REAL ESTATE ASPEN SNOWMASS
