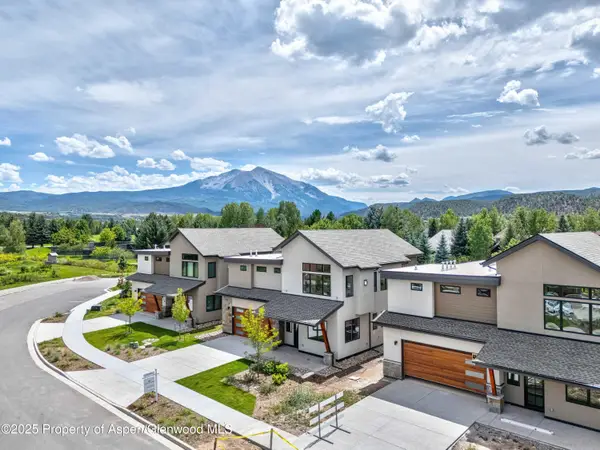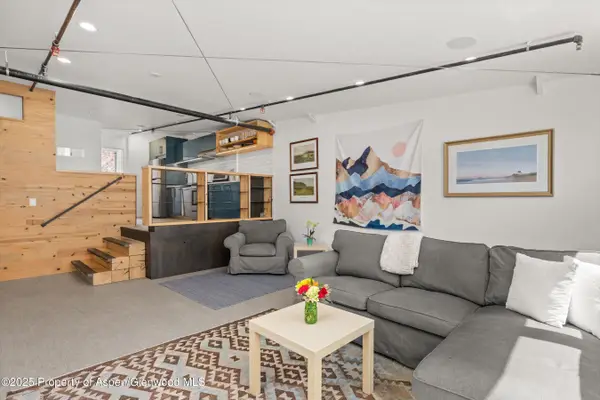38 Puma Lane, Carbondale, CO 81623
Local realty services provided by:RONIN Real Estate Professionals ERA Powered
38 Puma Lane,Carbondale, CO 81623
$3,425,000
- 4 Beds
- 5 Baths
- 3,487 sq. ft.
- Single family
- Active
Listed by:fran hogan
Office:aspen snowmass sotheby's international realty-basalt
MLS#:190312
Source:CO_AGSMLS
Price summary
- Price:$3,425,000
- Price per sq. ft.:$982.22
About this home
(Showings available 10/7)
If you seek a contemporary, private home within the gated community of Aspen Glen then look no further. This new home, completed in 2024, offers a harmonious blend of modern sophistication and timeless elegance, boasting 4 comfortable bedrooms and 4.5 well-appointed bathrooms—all within 3,487 square feet of refined living space.
As you step inside, be captivated by the airy, connected spaces, the thoughtful architectural detail and the authenticity of hardwood floors. Vantage points all around, whether you are relaxing in the great room in front of the fireplace or seated at the large, waterfall kitchen island, all offer views of the outdoors. The epicurean kitchen is equipped with premier Thermador appliances, 6 burner gas range, double wall ovens, a full-sized wine cooler and well designed pantry, ideal for both everyday living and entertaining.
Triple glass doors lead you to an enchanting patio living area complete with built-in ceiling heaters and a cozy fireplace, perfect for year-round enjoyment -essential for the best of Colorado living! Light beams through the oversized windows, illuminating the elegant interior. Imagine evenings in your new home, surrounded by natural beauty, warmth, and thoughtful design creating an uplifting atmosphere.
Set on over a ½ acre lot, the property features carefully designed landscaping offering a sense of privacy and tranquility. Nestled on a peaceful cul-de-sac, this property is not just a home; it's a lifestyle where comfort and elegance meet. This could be your next exquisite residence!
Conveniently located in between Aspen and Eagle/Vail airports, Aspen Glen is easily accessed for year round enjoyment of the best of the best - world class skiing, golf, Gold Medal fishing, hiking, biking, cultural events- Food & Wine Festival, Snowmass Jazz Festival, theater, concert series, summer farmers' markets and let's not forget the resident elk herd and eagles. Membership to the Aspen Glen Club is optional.
Contact an agent
Home facts
- Year built:2024
- Listing ID #:190312
- Added:1 day(s) ago
- Updated:October 01, 2025 at 10:39 PM
Rooms and interior
- Bedrooms:4
- Total bathrooms:5
- Full bathrooms:4
- Half bathrooms:1
- Living area:3,487 sq. ft.
Heating and cooling
- Heating:Forced Air, Radiant
Structure and exterior
- Year built:2024
- Building area:3,487 sq. ft.
- Lot area:0.61 Acres
Utilities
- Water:Community
Finances and disclosures
- Price:$3,425,000
- Price per sq. ft.:$982.22
- Tax amount:$9,645 (2024)
New listings near 38 Puma Lane
- New
 $2,425,000Active4 beds 4 baths2,148 sq. ft.
$2,425,000Active4 beds 4 baths2,148 sq. ft.428 Jewels Lane, Carbondale, CO 81623
MLS# 190310Listed by: ENGEL & VOLKERS SNOWMASS - New
 $3,300,000Active0.44 Acres
$3,300,000Active0.44 Acres579 Main Street, Carbondale, CO 81623
MLS# 190238Listed by: HOME WATERS REAL ESTATE GROUP - New
 $1,295,000Active3 beds 2 baths1,562 sq. ft.
$1,295,000Active3 beds 2 baths1,562 sq. ft.26 Maroon Drive, Carbondale, CO 81623
MLS# 190227Listed by: COLDWELL BANKER MASON MORSE-CARBONDALE - New
 $473,617Active3 beds 2 baths1,464 sq. ft.
$473,617Active3 beds 2 baths1,464 sq. ft.11687 Copper Butte Way, Colorado Springs, CO 80925
MLS# 9177273Listed by: THE LANDHUIS BROKERAGE & MANGEMENT CO  $1,595,000Active3 beds 4 baths1,884 sq. ft.
$1,595,000Active3 beds 4 baths1,884 sq. ft.74 Ferguson Drive, Carbondale, CO 81623
MLS# 190154Listed by: ASPEN SNOWMASS SOTHEBY'S INTERNATIONAL REALTY - CARBONDALE $4,450,000Active6 beds 6 baths5,523 sq. ft.
$4,450,000Active6 beds 6 baths5,523 sq. ft.640 Lincoln Avenue #630 Lincoln Ave, Carbondale, CO 81623
MLS# 190084Listed by: KATHERINE DODDS, BROKER $1,299,000Active4 beds 2 baths1,855 sq. ft.
$1,299,000Active4 beds 2 baths1,855 sq. ft.491 Morrison Street, Carbondale, CO 81623
MLS# 189969Listed by: THE PROPERTY SHOP $4,250,000Active4 beds 5 baths3,877 sq. ft.
$4,250,000Active4 beds 5 baths3,877 sq. ft.719 Perry Ridge, Carbondale, CO 81623
MLS# 189831Listed by: REAL BROKER, LLC $649,000Active2 beds 1 baths864 sq. ft.
$649,000Active2 beds 1 baths864 sq. ft.1945 Dolores Way, Carbondale, CO 81623
MLS# 189781Listed by: COLDWELL BANKER MASON MORSE-CARBONDALE $2,695,000Active6 beds 7 baths4,395 sq. ft.
$2,695,000Active6 beds 7 baths4,395 sq. ft.296/298 N 7th Street, Carbondale, CO 81623
MLS# 189771Listed by: COMPASS ASPEN
