428 Jewels Lane, Carbondale, CO 81623
Local realty services provided by:ERA New Age
428 Jewels Lane,Carbondale, CO 81623
$2,225,000
- 4 Beds
- 4 Baths
- 2,148 sq. ft.
- Single family
- Active
Listed by: erik a cavarra
Office: engel & volkers snowmass
MLS#:190310
Source:CO_AGSMLS
Price summary
- Price:$2,225,000
- Price per sq. ft.:$1,035.85
About this home
Direct views of Mt. Sopris with this end residence location and newer construction. This fabulous family home with contemporary design blends upgraded finishes into Carbondale's newest neighborhood of Thompson Park.
This Single Family Home enjoys ample square footage, oversize parking, turn-key finishes, and beautiful views of Mt. Sopris.
The primary suite and living spaces are located on the upper level with additional bedrooms and media room located on the lower level. An elevator connects the one level living concept for ease with groceries or luggage.
A large yard, and deck located off of the kitchen with heaters to enjoy the beautiful setting & views of Mt. Sopris in the evenings with a bubbling creek below. Additional exterior parking is available on site. Customized with the latest upgrades in home technology, with granite counter tops, air conditioning, & many other features.
Contact an agent
Home facts
- Year built:2024
- Listing ID #:190310
- Added:135 day(s) ago
- Updated:February 10, 2026 at 03:24 PM
Rooms and interior
- Bedrooms:4
- Total bathrooms:4
- Full bathrooms:3
- Half bathrooms:1
- Living area:2,148 sq. ft.
Heating and cooling
- Heating:Electric, Forced Air
Structure and exterior
- Year built:2024
- Building area:2,148 sq. ft.
Finances and disclosures
- Price:$2,225,000
- Price per sq. ft.:$1,035.85
- Tax amount:$11,480 (2025)
New listings near 428 Jewels Lane
- New
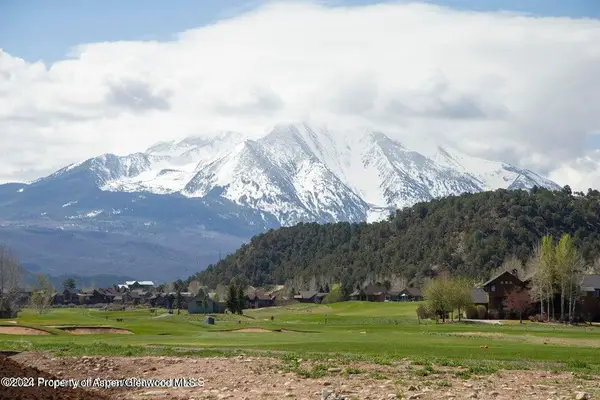 $3,195,000Active3 beds 4 baths3,335 sq. ft.
$3,195,000Active3 beds 4 baths3,335 sq. ft.3600 Crystal Bridge Drive, Carbondale, CO 81623
MLS# 191591Listed by: ENGEL & VOLKERS SNOWMASS 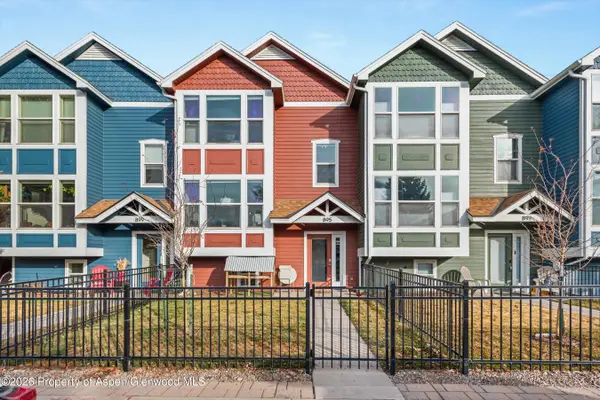 $899,000Active2 beds 3 baths1,210 sq. ft.
$899,000Active2 beds 3 baths1,210 sq. ft.895 Main Street, Carbondale, CO 81623
MLS# 191430Listed by: COLDWELL BANKER MASON MORSE-WILLITS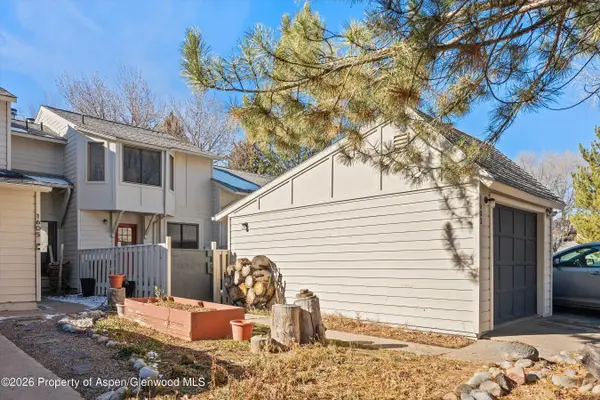 $790,000Active3 beds 3 baths1,639 sq. ft.
$790,000Active3 beds 3 baths1,639 sq. ft.1603 Defiance Drive, Carbondale, CO 81623
MLS# 191409Listed by: COLDWELL BANKER MASON MORSE-CARBONDALE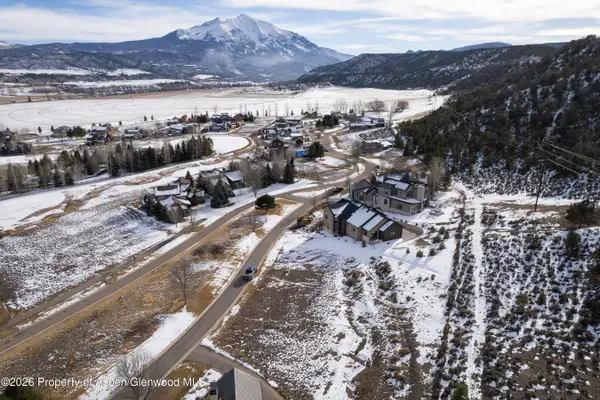 $695,000Active0.27 Acres
$695,000Active0.27 Acres741 Perry Ridge, Carbondale, CO 81623
MLS# 191349Listed by: ASPEN SNOWMASS SOTHEBY'S INTERNATIONAL REALTY - CARBONDALE $600,000Active0.28 Acres
$600,000Active0.28 Acres118 Bowles Drive, Carbondale, CO 81623
MLS# 191233Listed by: ASPEN SNOWMASS SOTHEBY'S INTERNATIONAL REALTY - CARBONDALE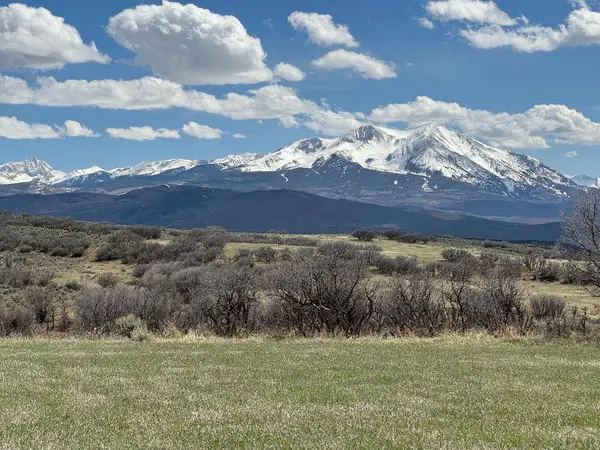 $12,995,000Active394.01 Acres
$12,995,000Active394.01 AcresTBD Cr 100, Carbondale, CO 81623
MLS# 236174Listed by: FAY RANCHES INC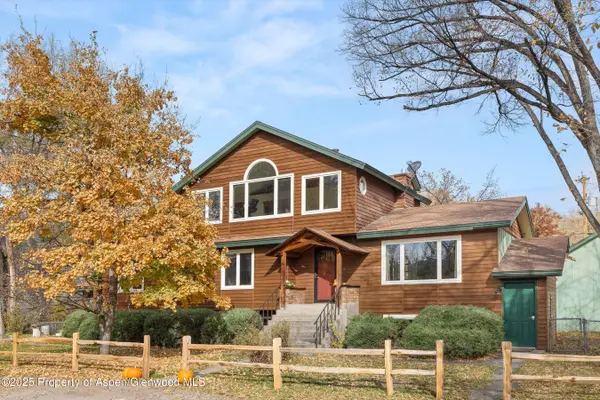 $2,250,000Active6 beds 4 baths3,420 sq. ft.
$2,250,000Active6 beds 4 baths3,420 sq. ft.451 Euclid Avenue, Carbondale, CO 81623
MLS# 190699Listed by: COLDWELL BANKER MASON MORSE-CARBONDALE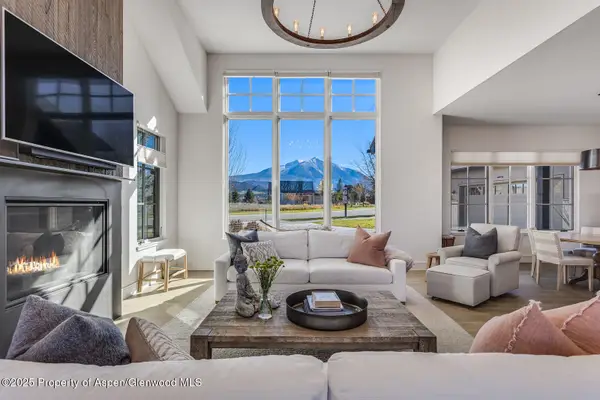 $3,400,000Active4 beds 4 baths3,462 sq. ft.
$3,400,000Active4 beds 4 baths3,462 sq. ft.283 Crystal Canyon Drive, Carbondale, CO 81623
MLS# 190696Listed by: EXP REALTY LLC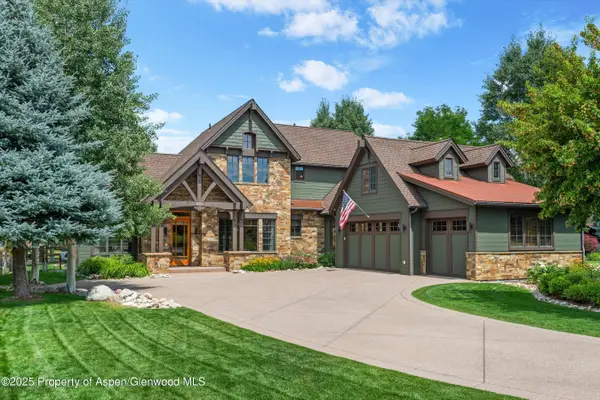 $3,000,000Active4 beds 4 baths3,298 sq. ft.
$3,000,000Active4 beds 4 baths3,298 sq. ft.221 Crystal Canyon Drive, Carbondale, CO 81623
MLS# 190609Listed by: ASPEN SNOWMASS SOTHEBY'S INTERNATIONAL REALTY - CARBONDALE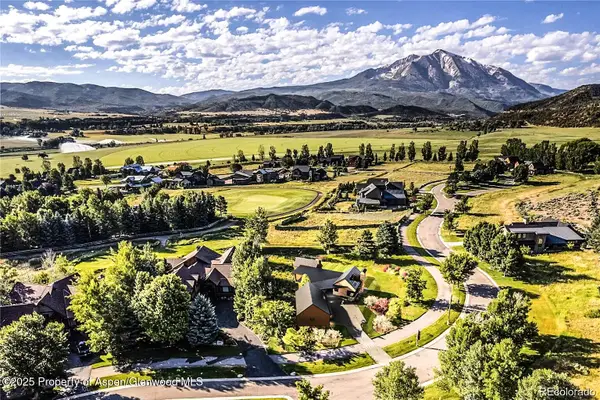 $800,000Active0.36 Acres
$800,000Active0.36 Acres782 Perry Ridge, Carbondale, CO 81623
MLS# 190561Listed by: REAL BROKER, LLC

