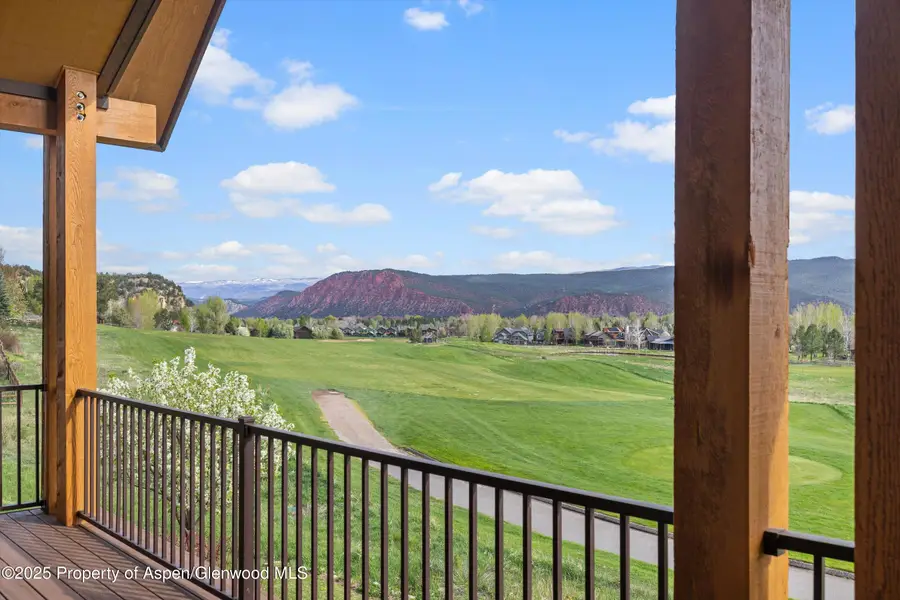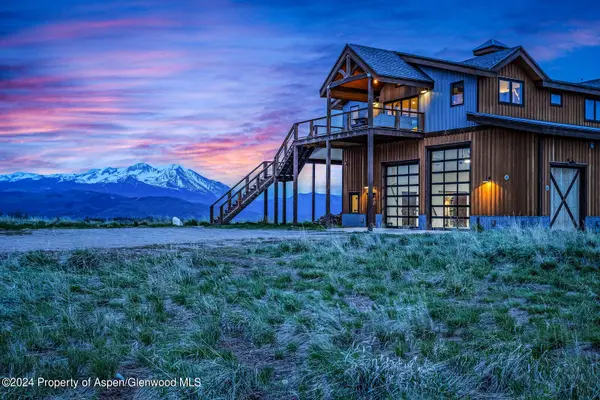4034 Crystal Bridge Drive, Carbondale, CO 81623
Local realty services provided by:ERA New Age



4034 Crystal Bridge Drive,Carbondale, CO 81623
$3,499,000
- 5 Beds
- 5 Baths
- 5,546 sq. ft.
- Single family
- Active
Listed by:brian leasure
Office:aspen snowmass sotheby's international realty - carbondale
MLS#:188129
Source:CO_AGSMLS
Price summary
- Price:$3,499,000
- Price per sq. ft.:$630.91
About this home
Exquisitely maintained custom home offers enduring finishes from the solid hickory floors to the vaulted ceilings. The main level includes a tranquil primary suite with a walk-in closet and a five-piece primary bathroom. The private office offers built-in desks and shelving and could double as an extra bedroom. Grand chef's kitchen includes a Viking cooktop with a walk-in pantry, custom shelving, and a kitchen island with a wine cooler. The walk-out lower level features a large family room central to three additional bedroom suites with private bathrooms and walk-in closets. The lower level also includes a pool/game room and gym. Entertain year-round on the covered deck with expansive views overlooking the golf course, ponds, and Red Hill. Two-car garage with full attic storage, additional built-in storage cabinets, and ceiling racks. The security system currently has central monitoring. Flo Logic system for flood prevention. All this + the RVR Amenities: swimming pools, five clay tennis courts, fitness center, fishing ponds, and miles of walking trails.
Contact an agent
Home facts
- Year built:2013
- Listing Id #:188129
- Added:85 day(s) ago
- Updated:July 29, 2025 at 03:39 PM
Rooms and interior
- Bedrooms:5
- Total bathrooms:5
- Full bathrooms:5
- Living area:5,546 sq. ft.
Heating and cooling
- Cooling:A/C
- Heating:Forced Air
Structure and exterior
- Year built:2013
- Building area:5,546 sq. ft.
- Lot area:0.23 Acres
Finances and disclosures
- Price:$3,499,000
- Price per sq. ft.:$630.91
- Tax amount:$12,341 (2024)
New listings near 4034 Crystal Bridge Drive
- New
 $3,300,000Active4 beds 4 baths3,002 sq. ft.
$3,300,000Active4 beds 4 baths3,002 sq. ft.30 Sopris Lane, Carbondale, CO 81623
MLS# 189737Listed by: ENGEL & VOLKERS ROARING FORK - New
 $1,295,000Active5.11 Acres
$1,295,000Active5.11 AcresTBD Whitecloud Rd, Carbondale, CO 81623
MLS# 189717Listed by: CHRISTIE'S INTERNATIONAL REAL ESTATE ASPEN SNOWMASS - New
 $3,295,000Active44 Acres
$3,295,000Active44 Acres501 Spring Park Ridge, Carbondale, CO 81623
MLS# 189713Listed by: DOUGLAS ELLIMAN REAL ESTATE-HYMAN AVE - New
 $2,695,000Active4 beds 5 baths3,165 sq. ft.
$2,695,000Active4 beds 5 baths3,165 sq. ft.3480 Crystal Bridge Drive, Carbondale, CO 81623
MLS# 189698Listed by: COMPASS ASPEN - New
 $1,795,000Active3 beds 3 baths1,902 sq. ft.
$1,795,000Active3 beds 3 baths1,902 sq. ft.5357 County Road 100, Carbondale, CO 81623
MLS# 189700Listed by: ASPEN SNOWMASS SOTHEBY'S INTERNATIONAL REALTY - CARBONDALE - New
 $925,000Active3 beds 3 baths1,602 sq. ft.
$925,000Active3 beds 3 baths1,602 sq. ft.1070 Village Road, Carbondale, CO 81623
MLS# 189686Listed by: COLDWELL BANKER MASON MORSE-CARBONDALE - New
 $2,795,000Active4 beds 3 baths2,867 sq. ft.
$2,795,000Active4 beds 3 baths2,867 sq. ft.22 Equestrian Way, Carbondale, CO 81623
MLS# 189676Listed by: COLDWELL BANKER MASON MORSE-ASPEN - Open Tue, 2 to 5pmNew
 $1,995,000Active3 beds 3 baths2,293 sq. ft.
$1,995,000Active3 beds 3 baths2,293 sq. ft.70 Golden Bear Drive, Carbondale, CO 81623
MLS# 189638Listed by: ASPEN SNOWMASS SOTHEBY'S INTERNATIONAL REALTY - HYMAN MALL - New
 $3,950,000Active4 beds 5 baths4,346 sq. ft.
$3,950,000Active4 beds 5 baths4,346 sq. ft.178 W Diamond A Ranch Road, Carbondale, CO 81623
MLS# 189583Listed by: COMPASS ASPEN - New
 $1,449,999Active3 beds 3 baths1,935 sq. ft.
$1,449,999Active3 beds 3 baths1,935 sq. ft.67 Rabbit Road, Carbondale, CO 81623
MLS# 189582Listed by: CHRISTIE'S INTERNATIONAL REAL ESTATE ASPEN SNOWMASS
