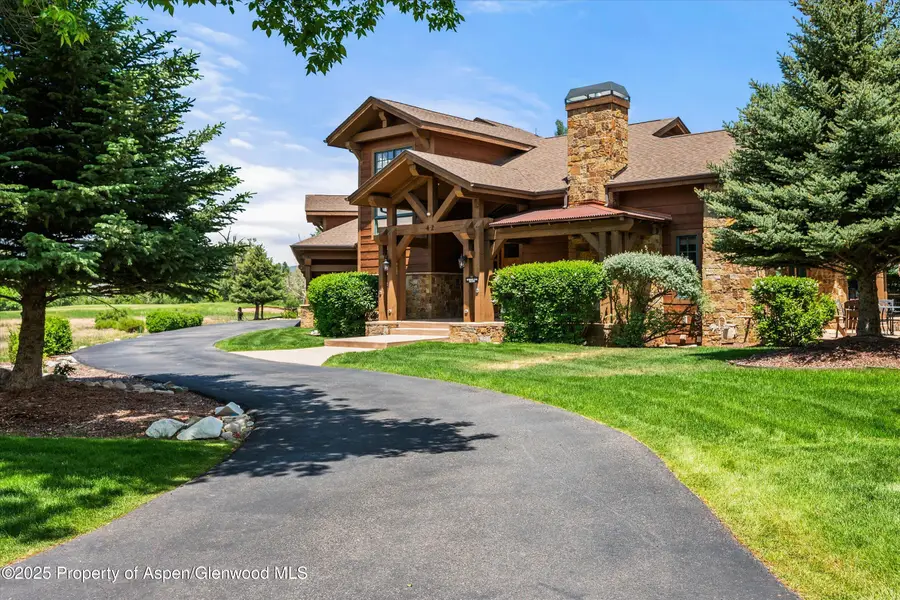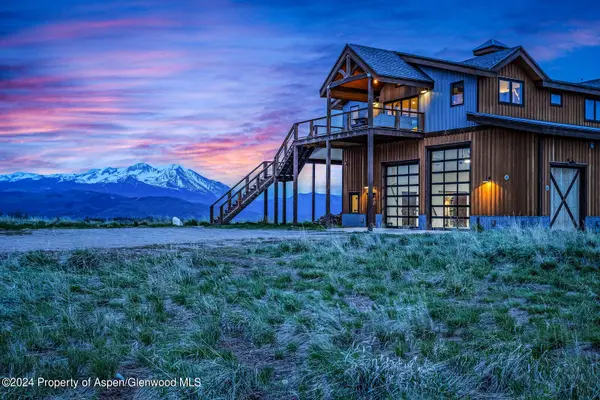42 Crystal Canyon Drive, Carbondale, CO 81623
Local realty services provided by:ERA New Age



42 Crystal Canyon Drive,Carbondale, CO 81623
$3,224,000
- 5 Beds
- 5 Baths
- 4,939 sq. ft.
- Single family
- Active
Listed by:michael shook
Office:home waters real estate group
MLS#:188835
Source:CO_AGSMLS
Price summary
- Price:$3,224,000
- Price per sq. ft.:$652.76
About this home
River Valley Ranch - Discover incredible value and unparalleled mountain living at 42 Crystal Canyon Drive. This custom-built home is perfectly situated on an oversized 25,191-square-foot lot within the highly sought-after River Valley Ranch community. A standout feature of this property is the included one-bedroom Accessory Dwelling Unit (ADU), a rare amenity found on only a limited number of custom homes in the area, offering exceptional flexibility for guests, extended family, or rental income.
The creative floor plan offers a comfortable and versatile lifestyle, with multiple outdoor living spaces that provide wonderful opportunities for entertaining and relaxing, no matter the time of year. Inside, architectural interest abounds with elegant details like radiant stone floors, hand-textured walls, exposed beams, and dramatic vaulted ceilings. The heart of the home is the oversized gourmet kitchen, which flows seamlessly to an outdoor living area, perfect for alfresco dining. Unwind in the luxurious main floor master bedroom, complete with its own fireplace, vaulted ceilings, and an elegant full master bath. Functionality is key with a full finished, oversized, and heated 3-car garage, providing ample space for vehicles and all your Colorado toys.
As a resident in River Valley Ranch, you gain exclusive access to it's world-class amenities. The heart of the community is the Ranch House, a private club featuring a state-of-the-art fitness center, a year-round heated lap pool, and a family-friendly recreational pool. Tennis enthusiasts will appreciate the five Har-Tru clay courts.
For the avid golfer, the public 18-hole championship golf course, designed by the legendary Jay Morrish, winds its way through the valley. The beautiful Crystal River is just a short walk or bike ride away, providing fantastic opportunities for fly-fishing and peaceful strolls.
This is more than just a home; it is a gateway to the quintessential Colorado lifestyle, combining custom craftsmanship, versatile living with a rare ADU on a spacious lot, and world-class amenities. Don't miss this exceptional opportunity.
Contact an agent
Home facts
- Year built:2007
- Listing Id #:188835
- Added:54 day(s) ago
- Updated:July 21, 2025 at 02:13 PM
Rooms and interior
- Bedrooms:5
- Total bathrooms:5
- Full bathrooms:3
- Half bathrooms:1
- Living area:4,939 sq. ft.
Heating and cooling
- Cooling:A/C
- Heating:Hot Water, Radiant
Structure and exterior
- Year built:2007
- Building area:4,939 sq. ft.
- Lot area:0.58 Acres
Utilities
- Water:Community
Finances and disclosures
- Price:$3,224,000
- Price per sq. ft.:$652.76
- Tax amount:$9,906 (2024)
New listings near 42 Crystal Canyon Drive
- New
 $3,300,000Active4 beds 4 baths3,002 sq. ft.
$3,300,000Active4 beds 4 baths3,002 sq. ft.30 Sopris Lane, Carbondale, CO 81623
MLS# 189737Listed by: ENGEL & VOLKERS ROARING FORK - New
 $1,295,000Active5.11 Acres
$1,295,000Active5.11 AcresTBD Whitecloud Rd, Carbondale, CO 81623
MLS# 189717Listed by: CHRISTIE'S INTERNATIONAL REAL ESTATE ASPEN SNOWMASS - New
 $3,295,000Active44 Acres
$3,295,000Active44 Acres501 Spring Park Ridge, Carbondale, CO 81623
MLS# 189713Listed by: DOUGLAS ELLIMAN REAL ESTATE-HYMAN AVE - New
 $2,695,000Active4 beds 5 baths3,165 sq. ft.
$2,695,000Active4 beds 5 baths3,165 sq. ft.3480 Crystal Bridge Drive, Carbondale, CO 81623
MLS# 189698Listed by: COMPASS ASPEN - New
 $1,795,000Active3 beds 3 baths1,902 sq. ft.
$1,795,000Active3 beds 3 baths1,902 sq. ft.5357 County Road 100, Carbondale, CO 81623
MLS# 189700Listed by: ASPEN SNOWMASS SOTHEBY'S INTERNATIONAL REALTY - CARBONDALE - New
 $925,000Active3 beds 3 baths1,602 sq. ft.
$925,000Active3 beds 3 baths1,602 sq. ft.1070 Village Road, Carbondale, CO 81623
MLS# 189686Listed by: COLDWELL BANKER MASON MORSE-CARBONDALE - New
 $2,795,000Active4 beds 3 baths2,867 sq. ft.
$2,795,000Active4 beds 3 baths2,867 sq. ft.22 Equestrian Way, Carbondale, CO 81623
MLS# 189676Listed by: COLDWELL BANKER MASON MORSE-ASPEN - Open Tue, 2 to 5pmNew
 $1,995,000Active3 beds 3 baths2,293 sq. ft.
$1,995,000Active3 beds 3 baths2,293 sq. ft.70 Golden Bear Drive, Carbondale, CO 81623
MLS# 189638Listed by: ASPEN SNOWMASS SOTHEBY'S INTERNATIONAL REALTY - HYMAN MALL - New
 $3,950,000Active4 beds 5 baths4,346 sq. ft.
$3,950,000Active4 beds 5 baths4,346 sq. ft.178 W Diamond A Ranch Road, Carbondale, CO 81623
MLS# 189583Listed by: COMPASS ASPEN - New
 $1,449,999Active3 beds 3 baths1,935 sq. ft.
$1,449,999Active3 beds 3 baths1,935 sq. ft.67 Rabbit Road, Carbondale, CO 81623
MLS# 189582Listed by: CHRISTIE'S INTERNATIONAL REAL ESTATE ASPEN SNOWMASS
