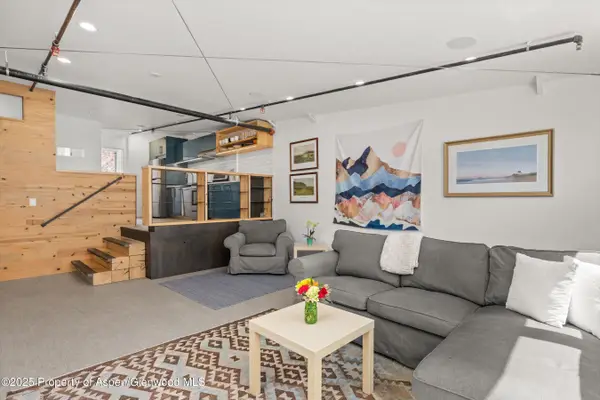445 Mountain View Road, Carbondale, CO 81623
Local realty services provided by:ERA New Age
445 Mountain View Road,Carbondale, CO 81623
$3,095,000
- 4 Beds
- 3 Baths
- 4,668 sq. ft.
- Single family
- Active
Listed by:savannah r huebsch
Office:douglas elliman real estate-willits
MLS#:187352
Source:CO_AGSMLS
Price summary
- Price:$3,095,000
- Price per sq. ft.:$663.02
About this home
Stunning Missouri Heights Retreat with Privacy and Unbeatable Views of Mt. Sopris
This recently updated and stylish mountain home boasts breathtaking full-spectrum views of Mt. Sopris to the snowcapped peaks of Aspen/Snowmass Ski Area and is perfectly situated on over 3 acres, offering an unparalleled sense of privacy and tranquility.
Every room exudes character and warmth, enhanced by Wide Plank Eastern White Pine floors that adds a touch of rustic elegance. The newly remodeled kitchen is a chef's delight, featuring new Wolf/Subzero appliances that blend functionality with contemporary style. The 4 bedrooms, 3 bath home has also been tastefully updated, ensuring a modern yet cozy feel, complete with new Pella windows and doors, a modern wood burning stove, and a Solarium for year round gardening or relaxing.
Step outside to discover several outdoor seating areas perfect for soaking in the stunning mountain views or entertaining friends and family. The expansive yard is ideal for children and pets to roam freely, making it a haven for outdoor lovers.
For those needing extra space, a detached studio offers versatility as an office, workshop, or creative space, while a spacious 2-car detached garage provides ample storage. Enjoy the luxury of private tennis courts and a pool just down the street, perfect for summer days and active lifestyles.
Outdoor enthusiasts will appreciate being only minutes from Basalt Mountain, where hiking, biking, horseback riding, and cross-country skiing await. Plus, you're just 30 minutes from Aspen Airport and world-class skiing, and a quick 3 miles to Whole Foods and the vibrant Willits area.
This mountain home is more than just a property; it's a lifestyle. Don't miss your chance to own a piece of paradise in this serene and picturesque setting. Schedule your private showing today!
Contact an agent
Home facts
- Year built:1984
- Listing ID #:187352
- Added:197 day(s) ago
- Updated:September 05, 2025 at 04:41 PM
Rooms and interior
- Bedrooms:4
- Total bathrooms:3
- Full bathrooms:2
- Living area:4,668 sq. ft.
Heating and cooling
- Heating:Baseboard, Electric, Hot Water, Radiant, Wood Stove
Structure and exterior
- Year built:1984
- Building area:4,668 sq. ft.
- Lot area:3.19 Acres
Utilities
- Water:Community
Finances and disclosures
- Price:$3,095,000
- Price per sq. ft.:$663.02
- Tax amount:$11,547 (2024)
New listings near 445 Mountain View Road
- New
 $3,300,000Active0.44 Acres
$3,300,000Active0.44 Acres579 Main Street, Carbondale, CO 81623
MLS# 190238Listed by: HOME WATERS REAL ESTATE GROUP - Open Fri, 1 to 3:30pmNew
 $1,295,000Active3 beds 2 baths1,562 sq. ft.
$1,295,000Active3 beds 2 baths1,562 sq. ft.26 Maroon Drive, Carbondale, CO 81623
MLS# 190227Listed by: COLDWELL BANKER MASON MORSE-CARBONDALE - New
 $1,595,000Active3 beds 4 baths1,884 sq. ft.
$1,595,000Active3 beds 4 baths1,884 sq. ft.74 Ferguson Drive, Carbondale, CO 81623
MLS# 190154Listed by: ASPEN SNOWMASS SOTHEBY'S INTERNATIONAL REALTY - CARBONDALE  $4,450,000Active6 beds 6 baths5,523 sq. ft.
$4,450,000Active6 beds 6 baths5,523 sq. ft.640 Lincoln Avenue #630 Lincoln Ave, Carbondale, CO 81623
MLS# 190084Listed by: KATHERINE DODDS, BROKER $1,299,000Active4 beds 2 baths1,855 sq. ft.
$1,299,000Active4 beds 2 baths1,855 sq. ft.491 Morrison Street, Carbondale, CO 81623
MLS# 189969Listed by: THE PROPERTY SHOP $4,250,000Active4 beds 5 baths3,877 sq. ft.
$4,250,000Active4 beds 5 baths3,877 sq. ft.719 Perry Ridge, Carbondale, CO 81623
MLS# 189831Listed by: REAL BROKER, LLC $649,000Active2 beds 1 baths864 sq. ft.
$649,000Active2 beds 1 baths864 sq. ft.1945 Dolores Way, Carbondale, CO 81623
MLS# 189781Listed by: COLDWELL BANKER MASON MORSE-CARBONDALE $2,695,000Active6 beds 7 baths4,395 sq. ft.
$2,695,000Active6 beds 7 baths4,395 sq. ft.296/298 N 7th Street, Carbondale, CO 81623
MLS# 189771Listed by: COMPASS ASPEN $2,695,000Active4 beds 5 baths3,165 sq. ft.
$2,695,000Active4 beds 5 baths3,165 sq. ft.3480 Crystal Bridge Drive, Carbondale, CO 81623
MLS# 189698Listed by: COMPASS ASPEN- Open Thu, 3 to 6pm
 $3,250,000Active5 beds 6 baths5,083 sq. ft.
$3,250,000Active5 beds 6 baths5,083 sq. ft.10 Patterson Drive, Carbondale, CO 81623
MLS# 189450Listed by: SLIFER SMITH & FRAMPTON RFV
