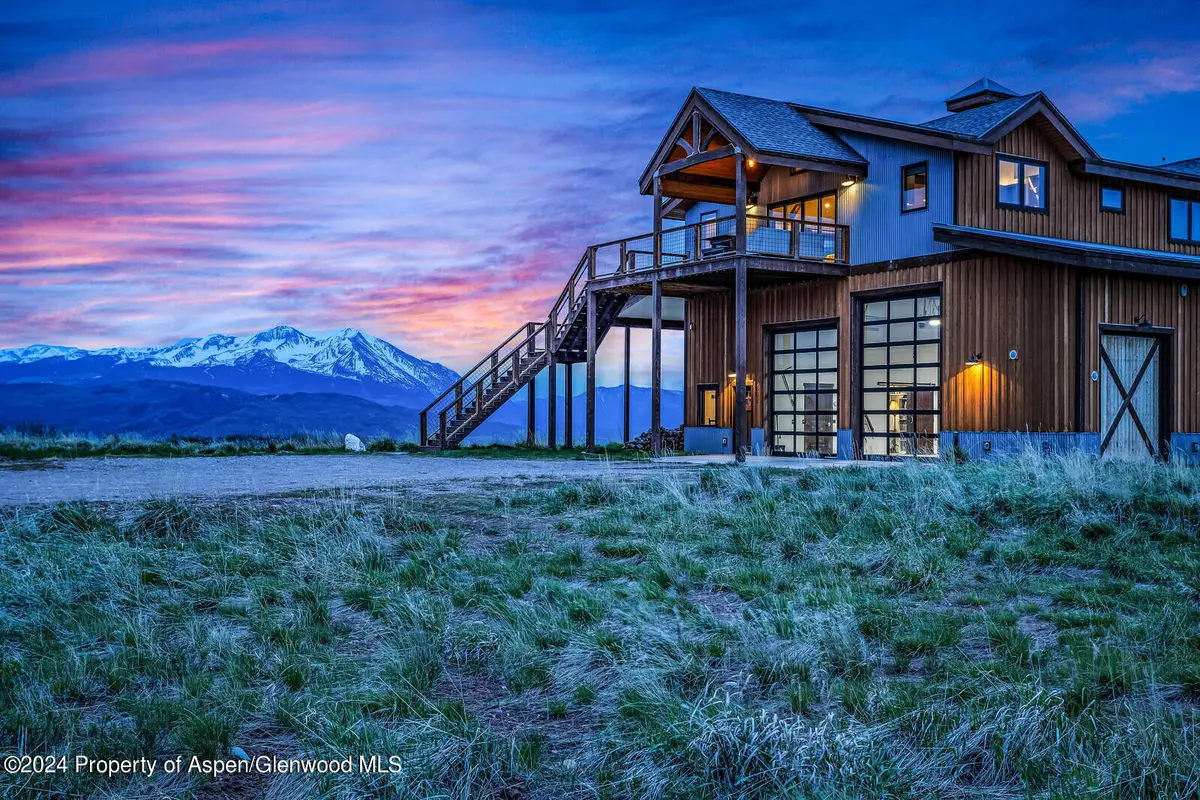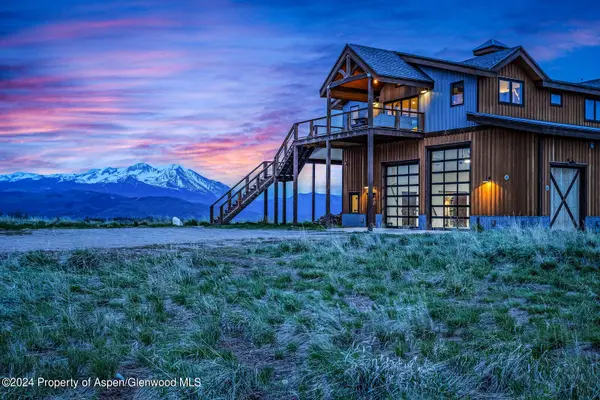501 Spring Park Ridge, Carbondale, CO 81623
Local realty services provided by:ERA New Age



501 Spring Park Ridge,Carbondale, CO 81623
$3,295,000
- 2 Beds
- 2 Baths
- 1,862 sq. ft.
- Single family
- Active
Listed by:michael latousek
Office:douglas elliman real estate-hyman ave
MLS#:183665
Source:CO_AGSMLS
Price summary
- Price:$3,295,000
- Price per sq. ft.:$1,769.6
About this home
Build your custom compound, playground in Missouri Heights.
Gated community No HOA on 44 acres!
Currently a custom built 'Garage-Mahal' with 2 bedroom 2 bathroom condo built over a custom 2300 square foot garage, workshop, horse stalls as well all infrastructure is in place for an additional 5000 sq ft home.
Access through the only exclusive gated area of Missouri Heights (Spring Park Meadows) this oasis of 44 acres is not within an HOA.
Arguably one of the best view sites in the valley with 360 degree views including the entire Elk Mountain range, ski resorts from Aspen to Sunlight, Basalt and Red Table Mountains, Cottonwood Pass.
10 mins from the hottest commercial area in the valley - Whole Foods and City Market supermarkets, restaurants, schools, public amenities.
No HOA, no CCR's
Benefits of the most exclusive gated community in the mid-valley without the regulation of an HOA.
This property boasts an Independent exclusive well, and 1/3 share in a second well - allowing for multiple dwellings, livestock, and irrigation. Well pump was replaced in 2023 with electrical surge protection. 12 - 15 gal / minute and 1000 gal cistern.
Sustainable energy building with geo-thermal (ground source) heating and cooling, triple glazed windows, extra spray foam insulation, heated workshop, efficient natural ventilation system, wired for solar. Extremely low energy costs.
Completed high end 1862 sq ft living quarters - 2.5 bed, 2 bath - which is permitted to be considered an ADU if a larger ''main house'' is constructed.
Triple glazed windows with reflectivity and tint.
Infrastructure in place for a future large ''main house'' including: water, electricity, ground source geo-thermal loop, leach field, fire suppression water storage, soil testing.
Gently sloping, usable land with flat building site.
2 horse stalls
2300 sq ft heated workshop with 18ft ceilings and pull through + unlimited toy storage
Hundreds of miles of trails for mountain biking, dirt biking, and horse riding out the front gate.
Can this property be replicated anywhere else?!
Contact an agent
Home facts
- Year built:2018
- Listing Id #:183665
- Added:457 day(s) ago
- Updated:July 26, 2025 at 02:10 PM
Rooms and interior
- Bedrooms:2
- Total bathrooms:2
- Full bathrooms:2
- Living area:1,862 sq. ft.
Heating and cooling
- Heating:Forced Air, Hot Water, Radiant
Structure and exterior
- Year built:2018
- Building area:1,862 sq. ft.
- Lot area:44 Acres
Finances and disclosures
- Price:$3,295,000
- Price per sq. ft.:$1,769.6
- Tax amount:$14,229 (2023)
New listings near 501 Spring Park Ridge
- New
 $3,300,000Active4 beds 4 baths3,002 sq. ft.
$3,300,000Active4 beds 4 baths3,002 sq. ft.30 Sopris Lane, Carbondale, CO 81623
MLS# 189737Listed by: ENGEL & VOLKERS ROARING FORK - New
 $1,295,000Active5.11 Acres
$1,295,000Active5.11 AcresTBD Whitecloud Rd, Carbondale, CO 81623
MLS# 189717Listed by: CHRISTIE'S INTERNATIONAL REAL ESTATE ASPEN SNOWMASS - New
 $3,295,000Active44 Acres
$3,295,000Active44 Acres501 Spring Park Ridge, Carbondale, CO 81623
MLS# 189713Listed by: DOUGLAS ELLIMAN REAL ESTATE-HYMAN AVE - New
 $2,695,000Active4 beds 5 baths3,165 sq. ft.
$2,695,000Active4 beds 5 baths3,165 sq. ft.3480 Crystal Bridge Drive, Carbondale, CO 81623
MLS# 189698Listed by: COMPASS ASPEN - New
 $1,795,000Active3 beds 3 baths1,902 sq. ft.
$1,795,000Active3 beds 3 baths1,902 sq. ft.5357 County Road 100, Carbondale, CO 81623
MLS# 189700Listed by: ASPEN SNOWMASS SOTHEBY'S INTERNATIONAL REALTY - CARBONDALE - New
 $925,000Active3 beds 3 baths1,602 sq. ft.
$925,000Active3 beds 3 baths1,602 sq. ft.1070 Village Road, Carbondale, CO 81623
MLS# 189686Listed by: COLDWELL BANKER MASON MORSE-CARBONDALE - New
 $2,795,000Active4 beds 3 baths2,867 sq. ft.
$2,795,000Active4 beds 3 baths2,867 sq. ft.22 Equestrian Way, Carbondale, CO 81623
MLS# 189676Listed by: COLDWELL BANKER MASON MORSE-ASPEN - Open Tue, 2 to 5pmNew
 $1,995,000Active3 beds 3 baths2,293 sq. ft.
$1,995,000Active3 beds 3 baths2,293 sq. ft.70 Golden Bear Drive, Carbondale, CO 81623
MLS# 189638Listed by: ASPEN SNOWMASS SOTHEBY'S INTERNATIONAL REALTY - HYMAN MALL - New
 $3,950,000Active4 beds 5 baths4,346 sq. ft.
$3,950,000Active4 beds 5 baths4,346 sq. ft.178 W Diamond A Ranch Road, Carbondale, CO 81623
MLS# 189583Listed by: COMPASS ASPEN - New
 $1,449,999Active3 beds 3 baths1,935 sq. ft.
$1,449,999Active3 beds 3 baths1,935 sq. ft.67 Rabbit Road, Carbondale, CO 81623
MLS# 189582Listed by: CHRISTIE'S INTERNATIONAL REAL ESTATE ASPEN SNOWMASS
