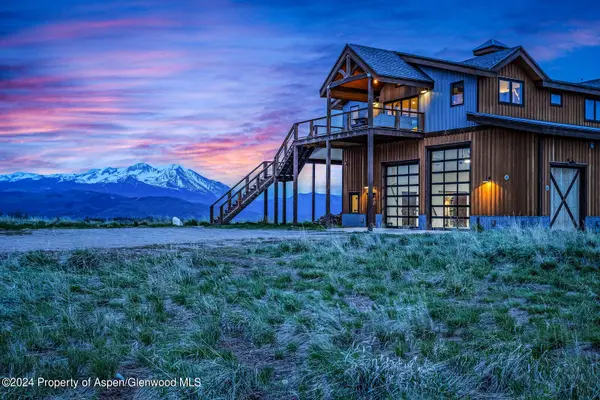564 Larkspur Drive, Carbondale, CO 81623
Local realty services provided by:RONIN Real Estate Professionals ERA Powered



564 Larkspur Drive,Carbondale, CO 81623
$4,995,000
- 5 Beds
- 8 Baths
- 8,621 sq. ft.
- Single family
- Active
Listed by:laurie laing
Office:aspen snowmass sotheby's international realty - hyman mall
MLS#:185198
Source:CO_AGSMLS
Price summary
- Price:$4,995,000
- Price per sq. ft.:$579.4
About this home
Welcome to your dream home in the prestigious Cerise Ranch subdivision of Carbondale, where luxury meets comfort and elegance. This spectacular property has undergone a stunning transformation, featuring a full interior renovation, including a newly customized kitchen with updated countertops, fixtures, and LED lighting. Fresh new paint, plush new carpeting throughout and attention to detail add to the home's inviting ambiance. Every room has been meticulously updated, from stained beams that match the home’s woodwork to all new furnishings and ceiling fans. The entire interior, including floors, has been painted and caulked, while carpets have been replaced with high-end, comfortable neutral options. The primary bathroom has been completely overhauled with twin sinks, a soaking tub, a steam shower, and new flooring. The renovation also includes a modernized laundry room, mudroom entrance, updated stone fireplaces, and refreshed flooring areas. All bars feature new countertops and plumbing fixtures, and the upper-level bathroom has been completely renovated. Professional interior designers have selected and arranged new furniture and carpets, ensuring every space is both stylish and functional. Spanning approximately 8,621 square feet, this magnificent residence offers 5 spacious bedrooms and 8 beautifully appointed baths, including a versatile possible bunk room or dynamic space for various activities. The main floor includes a spacious living room with soaring ceilings that seamlessly transitions between cooking and living spaces. The architectural design not only maximizes natural light but also allows for an immersive experience of the outdoors from the comfort of your living room. Entertain in style in the new chef’s kitchen outfitted with top-of-the-line appliances, custom cabinetry, a welcoming breakfast nook, and a sleek wet bar. The main floor primary bedroom suite with a private viewing deck includes an adjacent executive office. In addition to four spacious bedrooms with ensuite bathrooms, the upper and lower levels feature two inviting family rooms, ensuring ample areas and dedicated spaces for everyone. Step outside onto the large decks or unwind in the hot tub while soaking in the serene hillside views. With spectacular floor to ceiling windows, beautiful custom finishes throughout, and a heated 3-car garage, this home is as functional as it is luxurious. Nestled on a generous 4.26-acre lot, the home is surrounded by meticulously manicured grounds that include a natural grass front yard transformed with a massive irrigation upgrade and sod to create a manicured look. The front yard now features four oversized perennial flower beds with revolving flower species, and a massive perennial garden on the back hill, visible from every back window and rear deck, adding a constantly blooming masterpiece garden that attracts birds, butterflies, and other wildlife. Strategically placed LED landscape lighting illuminates the gardens and pathways, enhancing the property's natural beauty. Enjoy exclusive access to the community pool, clubhouse, volleyball court, 4-acre private lake, and scenic walking trail. Take advantage of the property’s prime location—just 30 minutes from Aspen Mountain or Snowmass Village, and a short 5 minutes to Whole Foods, shopping, and dining at Willits or Carbondale. This property stands as one of the finest luxury homes in the Basalt/Carbondale area, offering the perfect blend of grandeur and coziness for any lifestyle.
Contact an agent
Home facts
- Year built:2007
- Listing Id #:185198
- Added:353 day(s) ago
- Updated:August 05, 2025 at 05:38 PM
Rooms and interior
- Bedrooms:5
- Total bathrooms:8
- Full bathrooms:3
- Half bathrooms:1
- Living area:8,621 sq. ft.
Heating and cooling
- Cooling:A/C
- Heating:Radiant
Structure and exterior
- Year built:2007
- Building area:8,621 sq. ft.
- Lot area:4.26 Acres
Utilities
- Water:Community
Finances and disclosures
- Price:$4,995,000
- Price per sq. ft.:$579.4
- Tax amount:$13,403 (2024)
New listings near 564 Larkspur Drive
- New
 $3,300,000Active4 beds 4 baths3,002 sq. ft.
$3,300,000Active4 beds 4 baths3,002 sq. ft.30 Sopris Lane, Carbondale, CO 81623
MLS# 189737Listed by: ENGEL & VOLKERS ROARING FORK - New
 $1,295,000Active5.11 Acres
$1,295,000Active5.11 AcresTBD Whitecloud Rd, Carbondale, CO 81623
MLS# 189717Listed by: CHRISTIE'S INTERNATIONAL REAL ESTATE ASPEN SNOWMASS - New
 $3,295,000Active44 Acres
$3,295,000Active44 Acres501 Spring Park Ridge, Carbondale, CO 81623
MLS# 189713Listed by: DOUGLAS ELLIMAN REAL ESTATE-HYMAN AVE - New
 $2,695,000Active4 beds 5 baths3,165 sq. ft.
$2,695,000Active4 beds 5 baths3,165 sq. ft.3480 Crystal Bridge Drive, Carbondale, CO 81623
MLS# 189698Listed by: COMPASS ASPEN - New
 $1,795,000Active3 beds 3 baths1,902 sq. ft.
$1,795,000Active3 beds 3 baths1,902 sq. ft.5357 County Road 100, Carbondale, CO 81623
MLS# 189700Listed by: ASPEN SNOWMASS SOTHEBY'S INTERNATIONAL REALTY - CARBONDALE - New
 $925,000Active3 beds 3 baths1,602 sq. ft.
$925,000Active3 beds 3 baths1,602 sq. ft.1070 Village Road, Carbondale, CO 81623
MLS# 189686Listed by: COLDWELL BANKER MASON MORSE-CARBONDALE - New
 $2,795,000Active4 beds 3 baths2,867 sq. ft.
$2,795,000Active4 beds 3 baths2,867 sq. ft.22 Equestrian Way, Carbondale, CO 81623
MLS# 189676Listed by: COLDWELL BANKER MASON MORSE-ASPEN - Open Tue, 2 to 5pmNew
 $1,995,000Active3 beds 3 baths2,293 sq. ft.
$1,995,000Active3 beds 3 baths2,293 sq. ft.70 Golden Bear Drive, Carbondale, CO 81623
MLS# 189638Listed by: ASPEN SNOWMASS SOTHEBY'S INTERNATIONAL REALTY - HYMAN MALL - New
 $3,950,000Active4 beds 5 baths4,346 sq. ft.
$3,950,000Active4 beds 5 baths4,346 sq. ft.178 W Diamond A Ranch Road, Carbondale, CO 81623
MLS# 189583Listed by: COMPASS ASPEN - New
 $1,449,999Active3 beds 3 baths1,935 sq. ft.
$1,449,999Active3 beds 3 baths1,935 sq. ft.67 Rabbit Road, Carbondale, CO 81623
MLS# 189582Listed by: CHRISTIE'S INTERNATIONAL REAL ESTATE ASPEN SNOWMASS
