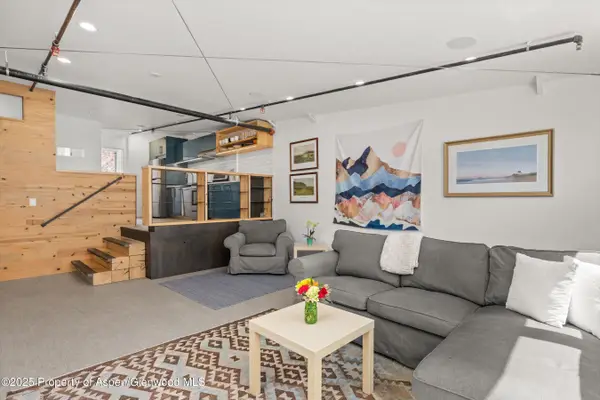674 N Bridge Drive, Carbondale, CO 81623
Local realty services provided by:ERA New Age
674 N Bridge Drive,Carbondale, CO 81623
$2,750,000
- 4 Beds
- 5 Baths
- 3,628 sq. ft.
- Single family
- Active
Listed by:brian leasure
Office:aspen snowmass sotheby's international realty - carbondale
MLS#:189062
Source:CO_AGSMLS
Price summary
- Price:$2,750,000
- Price per sq. ft.:$757.99
About this home
Enjoy luxurious living in this elegantly remodeled River Valley Ranch home in the Settlement neighborhood. The chef's style kitchen surrounds the large granite island with a breakfast bar, a walk-in pantry, numerous cabinets, and a suitable desk area. The grand entrance and impressive great room feature beautiful walnut flooring, a fireplace, and plenty of windows to enjoy views of Mt. Sopris and the surrounding mountains. The main floor primary bedroom features a fireplace, a large bathroom with a shower and massage jets, a tub, and an oversized walk-in closet that allows you to rest in style. Each of the two upstairs bedrooms has a bathroom and a spacious loft-style office. Downstairs is a comfortable family room, along with a bedroom and a full bathroom. Relax or dine al fresco on the two patios within the fenced yard. Indulge in the amenities of River Valley Ranch, including tennis, pools, hot tubs, an exercise room, fitness classes, and more—excellent location near local schools and an easy distance to downtown Carbondale. The Settlement neighborhood provides maintenance services, which include exterior painting, lawn mowing, snow shoveling, and plowing. Let yourself live the easy life!
Contact an agent
Home facts
- Year built:2002
- Listing ID #:189062
- Added:83 day(s) ago
- Updated:September 02, 2025 at 02:10 PM
Rooms and interior
- Bedrooms:4
- Total bathrooms:5
- Full bathrooms:4
- Half bathrooms:1
- Living area:3,628 sq. ft.
Heating and cooling
- Cooling:A/C
- Heating:Forced Air
Structure and exterior
- Year built:2002
- Building area:3,628 sq. ft.
- Lot area:0.22 Acres
Finances and disclosures
- Price:$2,750,000
- Price per sq. ft.:$757.99
- Tax amount:$8,753 (2024)
New listings near 674 N Bridge Drive
- New
 $3,300,000Active0.44 Acres
$3,300,000Active0.44 Acres579 Main Street, Carbondale, CO 81623
MLS# 190238Listed by: HOME WATERS REAL ESTATE GROUP - Open Fri, 1 to 3:30pmNew
 $1,295,000Active3 beds 2 baths1,562 sq. ft.
$1,295,000Active3 beds 2 baths1,562 sq. ft.26 Maroon Drive, Carbondale, CO 81623
MLS# 190227Listed by: COLDWELL BANKER MASON MORSE-CARBONDALE - New
 $1,595,000Active3 beds 4 baths1,884 sq. ft.
$1,595,000Active3 beds 4 baths1,884 sq. ft.74 Ferguson Drive, Carbondale, CO 81623
MLS# 190154Listed by: ASPEN SNOWMASS SOTHEBY'S INTERNATIONAL REALTY - CARBONDALE  $4,450,000Active6 beds 6 baths5,523 sq. ft.
$4,450,000Active6 beds 6 baths5,523 sq. ft.640 Lincoln Avenue #630 Lincoln Ave, Carbondale, CO 81623
MLS# 190084Listed by: KATHERINE DODDS, BROKER $1,299,000Active4 beds 2 baths1,855 sq. ft.
$1,299,000Active4 beds 2 baths1,855 sq. ft.491 Morrison Street, Carbondale, CO 81623
MLS# 189969Listed by: THE PROPERTY SHOP $4,250,000Active4 beds 5 baths3,877 sq. ft.
$4,250,000Active4 beds 5 baths3,877 sq. ft.719 Perry Ridge, Carbondale, CO 81623
MLS# 189831Listed by: REAL BROKER, LLC $649,000Active2 beds 1 baths864 sq. ft.
$649,000Active2 beds 1 baths864 sq. ft.1945 Dolores Way, Carbondale, CO 81623
MLS# 189781Listed by: COLDWELL BANKER MASON MORSE-CARBONDALE $2,695,000Active6 beds 7 baths4,395 sq. ft.
$2,695,000Active6 beds 7 baths4,395 sq. ft.296/298 N 7th Street, Carbondale, CO 81623
MLS# 189771Listed by: COMPASS ASPEN $2,695,000Active4 beds 5 baths3,165 sq. ft.
$2,695,000Active4 beds 5 baths3,165 sq. ft.3480 Crystal Bridge Drive, Carbondale, CO 81623
MLS# 189698Listed by: COMPASS ASPEN- Open Thu, 3 to 6pm
 $3,250,000Active5 beds 6 baths5,083 sq. ft.
$3,250,000Active5 beds 6 baths5,083 sq. ft.10 Patterson Drive, Carbondale, CO 81623
MLS# 189450Listed by: SLIFER SMITH & FRAMPTON RFV
