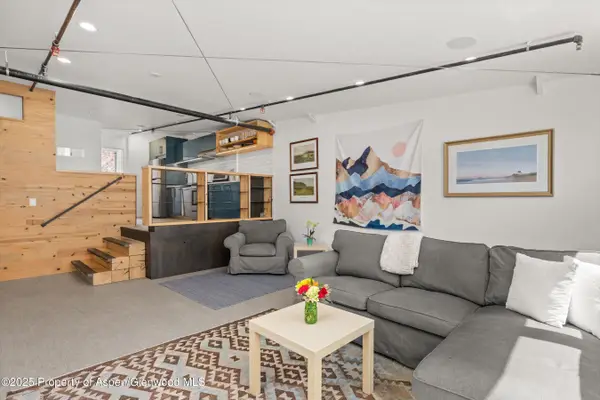769 Perry Ridge, Carbondale, CO 81623
Local realty services provided by:ERA New Age
769 Perry Ridge,Carbondale, CO 81623
$6,495,000
- 5 Beds
- 6 Baths
- 6,102 sq. ft.
- Single family
- Active
Listed by:sam augustine
Office:compass aspen
MLS#:188953
Source:CO_AGSMLS
Price summary
- Price:$6,495,000
- Price per sq. ft.:$1,064.41
About this home
Redefining the pinnacle of luxury living in River Valley Ranch. Designed by award-winning architects, Forum Phi, this meticulously crafted, five bedroom, five and a half- bedroom residence sets a new benchmark for quality in Carbondale. Strategically located facing Mount Sopris with breathtaking views, this grand residence boasts high-end European finishes and attention to detail throughout, recognized by the most discerning buyers. Triple pane floor-to-ceiling windows, vaulted ceilings, luxury appliance package, a three-car garage, a dedicated study, multiple outdoor terraces, a wine room, smart home systems, level 5 drywall finish, radiant in-floor heat throughout, a floating staircase, two double-sided fireplaces, wide plank Hakwood flooring, the list goes on.
Well situated just a short drive to world-class skiing in Aspen/Snowmass, downtown Basalt and Carbondale, and in close proximity to fly fishing on the Roaring Fork river, Mountain biking, hiking, and more.
Reach out today to discover this one-of-a-kind residence. Set to be completed and move-in ready in the fall of 2025.
Contact an agent
Home facts
- Year built:2024
- Listing ID #:188953
- Added:90 day(s) ago
- Updated:September 02, 2025 at 02:10 PM
Rooms and interior
- Bedrooms:5
- Total bathrooms:6
- Full bathrooms:5
- Half bathrooms:1
- Living area:6,102 sq. ft.
Heating and cooling
- Cooling:A/C
- Heating:Radiant
Structure and exterior
- Year built:2024
- Building area:6,102 sq. ft.
- Lot area:0.3 Acres
Utilities
- Water:Community
Finances and disclosures
- Price:$6,495,000
- Price per sq. ft.:$1,064.41
- Tax amount:$7,765 (2024)
New listings near 769 Perry Ridge
- New
 $3,300,000Active0.44 Acres
$3,300,000Active0.44 Acres579 Main Street, Carbondale, CO 81623
MLS# 190238Listed by: HOME WATERS REAL ESTATE GROUP - Open Fri, 1 to 3:30pmNew
 $1,295,000Active3 beds 2 baths1,562 sq. ft.
$1,295,000Active3 beds 2 baths1,562 sq. ft.26 Maroon Drive, Carbondale, CO 81623
MLS# 190227Listed by: COLDWELL BANKER MASON MORSE-CARBONDALE - New
 $1,595,000Active3 beds 4 baths1,884 sq. ft.
$1,595,000Active3 beds 4 baths1,884 sq. ft.74 Ferguson Drive, Carbondale, CO 81623
MLS# 190154Listed by: ASPEN SNOWMASS SOTHEBY'S INTERNATIONAL REALTY - CARBONDALE  $4,450,000Active6 beds 6 baths5,523 sq. ft.
$4,450,000Active6 beds 6 baths5,523 sq. ft.640 Lincoln Avenue #630 Lincoln Ave, Carbondale, CO 81623
MLS# 190084Listed by: KATHERINE DODDS, BROKER $1,299,000Active4 beds 2 baths1,855 sq. ft.
$1,299,000Active4 beds 2 baths1,855 sq. ft.491 Morrison Street, Carbondale, CO 81623
MLS# 189969Listed by: THE PROPERTY SHOP $4,250,000Active4 beds 5 baths3,877 sq. ft.
$4,250,000Active4 beds 5 baths3,877 sq. ft.719 Perry Ridge, Carbondale, CO 81623
MLS# 189831Listed by: REAL BROKER, LLC $649,000Active2 beds 1 baths864 sq. ft.
$649,000Active2 beds 1 baths864 sq. ft.1945 Dolores Way, Carbondale, CO 81623
MLS# 189781Listed by: COLDWELL BANKER MASON MORSE-CARBONDALE $2,695,000Active6 beds 7 baths4,395 sq. ft.
$2,695,000Active6 beds 7 baths4,395 sq. ft.296/298 N 7th Street, Carbondale, CO 81623
MLS# 189771Listed by: COMPASS ASPEN $2,695,000Active4 beds 5 baths3,165 sq. ft.
$2,695,000Active4 beds 5 baths3,165 sq. ft.3480 Crystal Bridge Drive, Carbondale, CO 81623
MLS# 189698Listed by: COMPASS ASPEN- Open Thu, 3 to 6pm
 $3,250,000Active5 beds 6 baths5,083 sq. ft.
$3,250,000Active5 beds 6 baths5,083 sq. ft.10 Patterson Drive, Carbondale, CO 81623
MLS# 189450Listed by: SLIFER SMITH & FRAMPTON RFV
