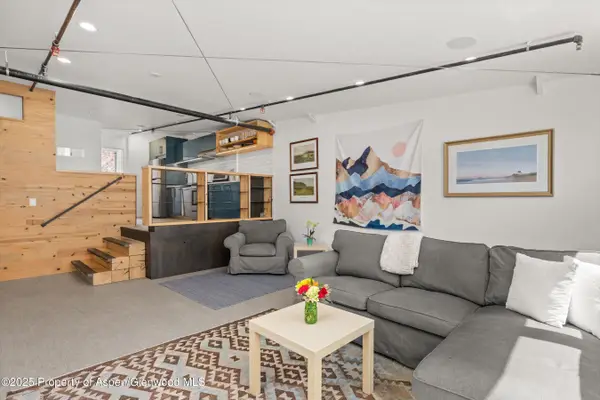81 River Park Lane, Carbondale, CO 81623
Local realty services provided by:ERA New Age
81 River Park Lane,Carbondale, CO 81623
$4,850,000
- 5 Beds
- 7 Baths
- 7,053 sq. ft.
- Single family
- Active
Listed by:fran hogan
Office:aspen snowmass sotheby's international realty-basalt
MLS#:187025
Source:CO_AGSMLS
Price summary
- Price:$4,850,000
- Price per sq. ft.:$687.65
About this home
This grand riverside estate is now available in the heart of Aspen Glen. Occupied and custom-built by the original builder, it features an exceptional European-inspired design. This home offers breathtaking views of the Roaring Fork River, with abundant wildlife and birdwatching opportunities across the lush riparian open space, giving the sense of your own private and serene wildlife sanctuary. Mature landscaping, a brick-paved driveway, and stone siding enhance the mountain ambiance. Inside, you'll find exquisite European-style cabinetry and a stunning hand-crafted, imported double staircase—spectacular. The three-story elevator provides easy access to all levels. The home also includes a movie room with stadium seating and a separate living space above the four-car garage, complete with a kitchenette, bedroom, and spacious living room. The great room boasts expansive windows showcasing the river views. High-quality construction is throughout, including radiant floor heating for year-round comfort. Aspen Glen Club membership is optional. This exclusive gated community, conveniently located almost equidistant from Vail/Eagle and Aspen airports, may be perfect for your next chapter!
Contact an agent
Home facts
- Year built:2009
- Listing ID #:187025
- Added:222 day(s) ago
- Updated:September 02, 2025 at 02:10 PM
Rooms and interior
- Bedrooms:5
- Total bathrooms:7
- Full bathrooms:6
- Half bathrooms:1
- Living area:7,053 sq. ft.
Heating and cooling
- Heating:Radiant
Structure and exterior
- Year built:2009
- Building area:7,053 sq. ft.
- Lot area:0.59 Acres
Utilities
- Water:Community
Finances and disclosures
- Price:$4,850,000
- Price per sq. ft.:$687.65
- Tax amount:$20,882 (2024)
New listings near 81 River Park Lane
- New
 $3,300,000Active0.44 Acres
$3,300,000Active0.44 Acres579 Main Street, Carbondale, CO 81623
MLS# 190238Listed by: HOME WATERS REAL ESTATE GROUP - Open Fri, 1 to 3:30pmNew
 $1,295,000Active3 beds 2 baths1,562 sq. ft.
$1,295,000Active3 beds 2 baths1,562 sq. ft.26 Maroon Drive, Carbondale, CO 81623
MLS# 190227Listed by: COLDWELL BANKER MASON MORSE-CARBONDALE - New
 $1,595,000Active3 beds 4 baths1,884 sq. ft.
$1,595,000Active3 beds 4 baths1,884 sq. ft.74 Ferguson Drive, Carbondale, CO 81623
MLS# 190154Listed by: ASPEN SNOWMASS SOTHEBY'S INTERNATIONAL REALTY - CARBONDALE  $4,450,000Active6 beds 6 baths5,523 sq. ft.
$4,450,000Active6 beds 6 baths5,523 sq. ft.640 Lincoln Avenue #630 Lincoln Ave, Carbondale, CO 81623
MLS# 190084Listed by: KATHERINE DODDS, BROKER $1,299,000Active4 beds 2 baths1,855 sq. ft.
$1,299,000Active4 beds 2 baths1,855 sq. ft.491 Morrison Street, Carbondale, CO 81623
MLS# 189969Listed by: THE PROPERTY SHOP $4,250,000Active4 beds 5 baths3,877 sq. ft.
$4,250,000Active4 beds 5 baths3,877 sq. ft.719 Perry Ridge, Carbondale, CO 81623
MLS# 189831Listed by: REAL BROKER, LLC $649,000Active2 beds 1 baths864 sq. ft.
$649,000Active2 beds 1 baths864 sq. ft.1945 Dolores Way, Carbondale, CO 81623
MLS# 189781Listed by: COLDWELL BANKER MASON MORSE-CARBONDALE $2,695,000Active6 beds 7 baths4,395 sq. ft.
$2,695,000Active6 beds 7 baths4,395 sq. ft.296/298 N 7th Street, Carbondale, CO 81623
MLS# 189771Listed by: COMPASS ASPEN $2,695,000Active4 beds 5 baths3,165 sq. ft.
$2,695,000Active4 beds 5 baths3,165 sq. ft.3480 Crystal Bridge Drive, Carbondale, CO 81623
MLS# 189698Listed by: COMPASS ASPEN- Open Thu, 3 to 6pm
 $3,250,000Active5 beds 6 baths5,083 sq. ft.
$3,250,000Active5 beds 6 baths5,083 sq. ft.10 Patterson Drive, Carbondale, CO 81623
MLS# 189450Listed by: SLIFER SMITH & FRAMPTON RFV
