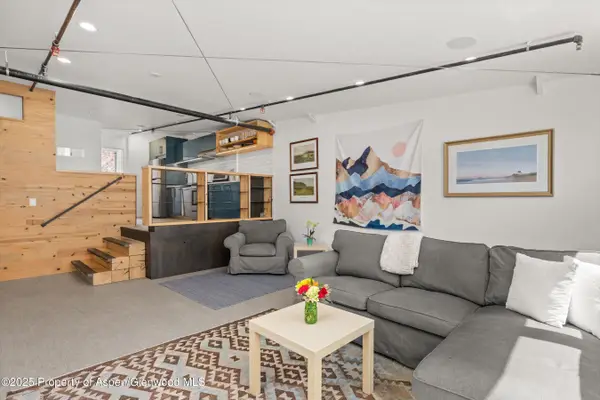860 Perry Ridge, Carbondale, CO 81623
Local realty services provided by:ERA New Age
860 Perry Ridge,Carbondale, CO 81623
$4,995,000
- 4 Beds
- 5 Baths
- 4,571 sq. ft.
- Single family
- Active
Listed by:olivia van domelen
Office:aspen snowmass sotheby's international realty - hyman mall
MLS#:186787
Source:CO_AGSMLS
Price summary
- Price:$4,995,000
- Price per sq. ft.:$1,092.76
About this home
Coming in 2026, this luxurious new home is nestled in a prime location within the River Valley Ranch neighborhood with breathtaking views of Mount Sopris. The stunning 4-bedroom, 4.5-bath home offers the perfect balance of luxury and comfort. Designed for modern living, the open floor plan boasts spacious living, dining, and kitchen areas, ideal for both family gatherings and entertaining. Located off the living area, there is an expansive covered patio, perfect for dining al fresco, complete with views of Mt. Sopris. There are two main-floor primary suites, each featuring its own spa-like bath. The third bedroom is also located on the main floor whereas the second level hosts an additional guest bedroom, along with a versatile bonus room, perfect for a media room or an additional living space. This home provides ultimate privacy and convenience & every detail has been crafted for a seamless, elevated lifestyle. The RVR neighborhood offers a private clubhouse, gym and pool with membership included in your HOA dues as well as a public golf course and restaurant attached.
Contact an agent
Home facts
- Year built:2025
- Listing ID #:186787
- Added:241 day(s) ago
- Updated:September 15, 2025 at 07:02 PM
Rooms and interior
- Bedrooms:4
- Total bathrooms:5
- Full bathrooms:4
- Half bathrooms:1
- Living area:4,571 sq. ft.
Heating and cooling
- Heating:Forced Air
Structure and exterior
- Year built:2025
- Building area:4,571 sq. ft.
- Lot area:0.35 Acres
Utilities
- Water:Community
Finances and disclosures
- Price:$4,995,000
- Price per sq. ft.:$1,092.76
- Tax amount:$13,616 (2024)
New listings near 860 Perry Ridge
- New
 $3,300,000Active0.44 Acres
$3,300,000Active0.44 Acres579 Main Street, Carbondale, CO 81623
MLS# 190238Listed by: HOME WATERS REAL ESTATE GROUP - Open Fri, 1 to 3:30pmNew
 $1,295,000Active3 beds 2 baths1,562 sq. ft.
$1,295,000Active3 beds 2 baths1,562 sq. ft.26 Maroon Drive, Carbondale, CO 81623
MLS# 190227Listed by: COLDWELL BANKER MASON MORSE-CARBONDALE - New
 $1,595,000Active3 beds 4 baths1,884 sq. ft.
$1,595,000Active3 beds 4 baths1,884 sq. ft.74 Ferguson Drive, Carbondale, CO 81623
MLS# 190154Listed by: ASPEN SNOWMASS SOTHEBY'S INTERNATIONAL REALTY - CARBONDALE  $4,450,000Active6 beds 6 baths5,523 sq. ft.
$4,450,000Active6 beds 6 baths5,523 sq. ft.640 Lincoln Avenue #630 Lincoln Ave, Carbondale, CO 81623
MLS# 190084Listed by: KATHERINE DODDS, BROKER $1,299,000Active4 beds 2 baths1,855 sq. ft.
$1,299,000Active4 beds 2 baths1,855 sq. ft.491 Morrison Street, Carbondale, CO 81623
MLS# 189969Listed by: THE PROPERTY SHOP $4,250,000Active4 beds 5 baths3,877 sq. ft.
$4,250,000Active4 beds 5 baths3,877 sq. ft.719 Perry Ridge, Carbondale, CO 81623
MLS# 189831Listed by: REAL BROKER, LLC $649,000Active2 beds 1 baths864 sq. ft.
$649,000Active2 beds 1 baths864 sq. ft.1945 Dolores Way, Carbondale, CO 81623
MLS# 189781Listed by: COLDWELL BANKER MASON MORSE-CARBONDALE $2,695,000Active6 beds 7 baths4,395 sq. ft.
$2,695,000Active6 beds 7 baths4,395 sq. ft.296/298 N 7th Street, Carbondale, CO 81623
MLS# 189771Listed by: COMPASS ASPEN $2,695,000Active4 beds 5 baths3,165 sq. ft.
$2,695,000Active4 beds 5 baths3,165 sq. ft.3480 Crystal Bridge Drive, Carbondale, CO 81623
MLS# 189698Listed by: COMPASS ASPEN- Open Thu, 3 to 6pm
 $3,250,000Active5 beds 6 baths5,083 sq. ft.
$3,250,000Active5 beds 6 baths5,083 sq. ft.10 Patterson Drive, Carbondale, CO 81623
MLS# 189450Listed by: SLIFER SMITH & FRAMPTON RFV
