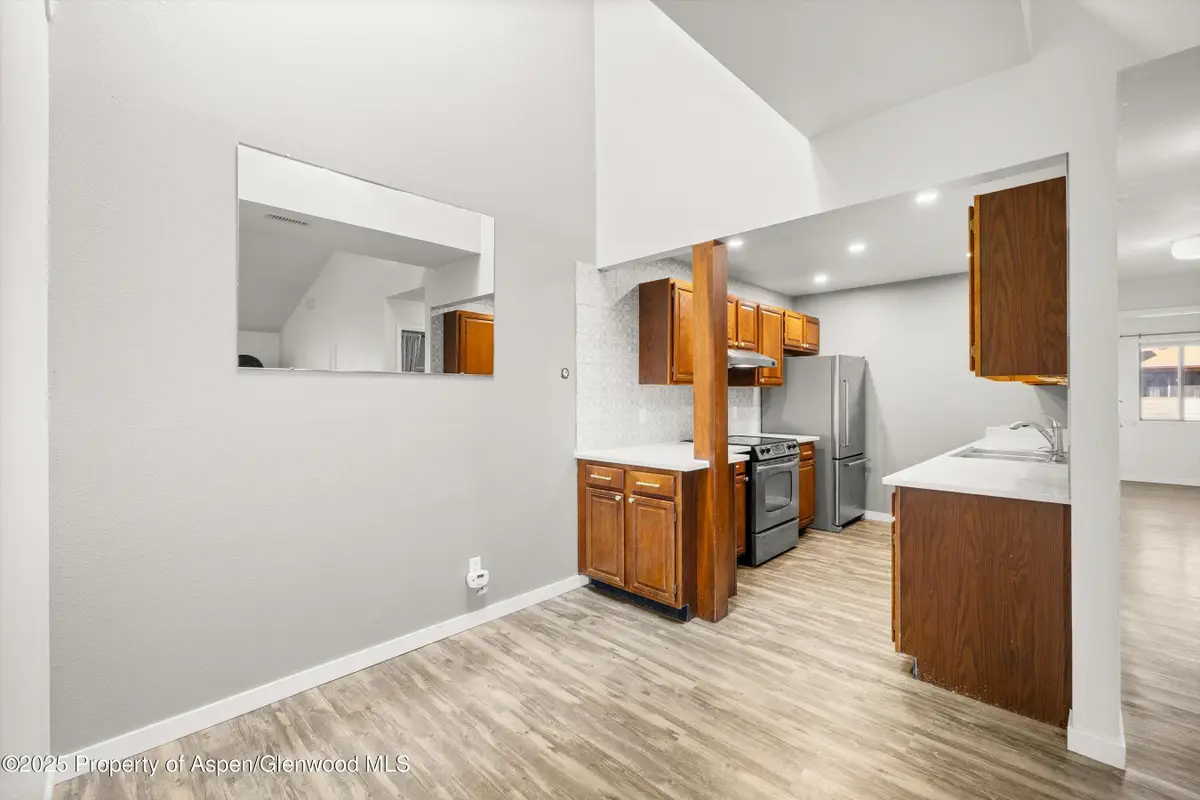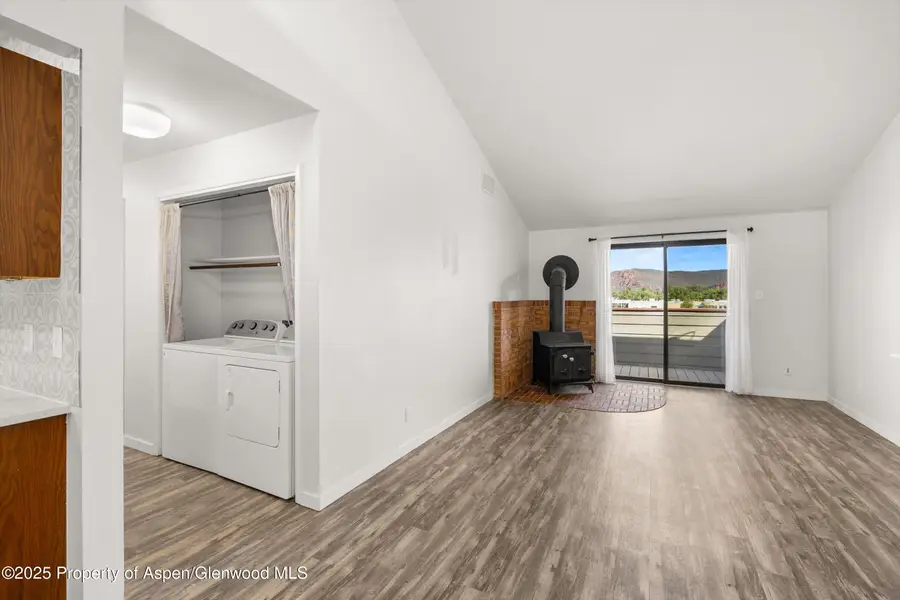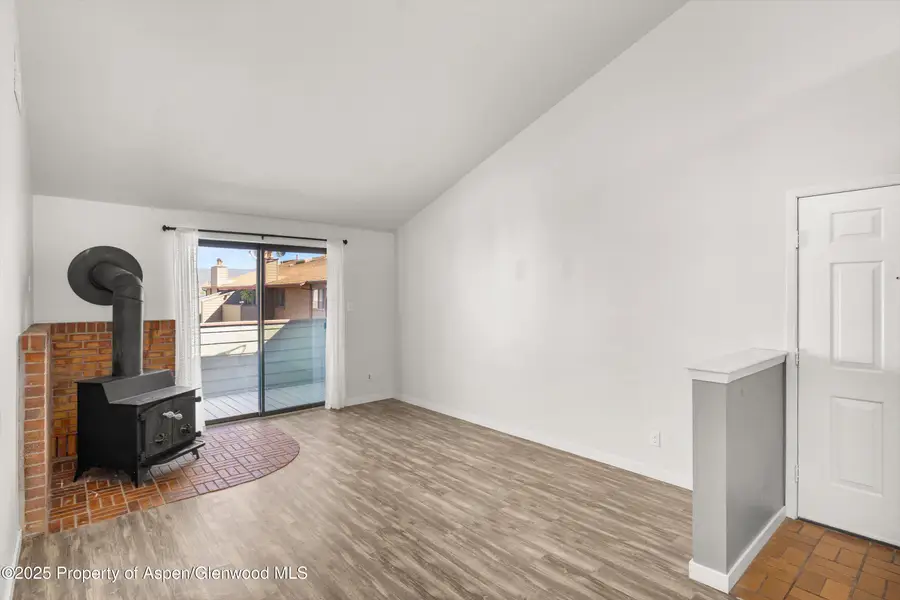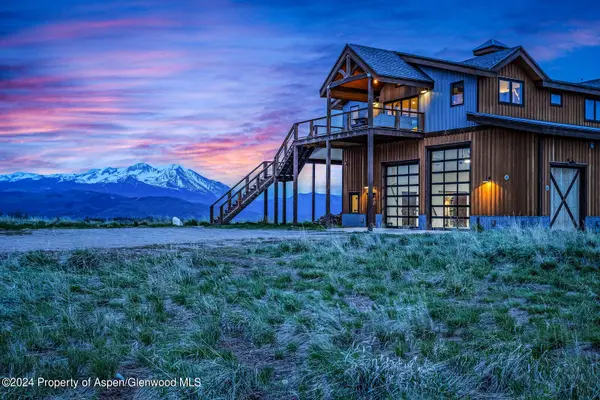89 Meadow Wood Dr #C2, Carbondale, CO 81623
Local realty services provided by:RONIN Real Estate Professionals ERA Powered



89 Meadow Wood Dr #C2,Carbondale, CO 81623
$739,000
- 2 Beds
- 2 Baths
- 1,148 sq. ft.
- Single family
- Active
Listed by:natallia kharkhal
Office:aspen realty, llc.
MLS#:188559
Source:CO_AGSMLS
Price summary
- Price:$739,000
- Price per sq. ft.:$643.73
About this home
Don't miss out on the best deal in Carbondale! Carbondale South is tucked between the Carbondale schools and is within walking distance of downtown. Enjoy the generous square footage of this top floor unit with vaulted ceilings and a wood burning fireplace and central A/C!!! 2025 fully remodeled kitchen and both bathrooms, plumbing and electrical, quartz countertops, stainless steel appliances, Italian custom tile. Primary on-suite bathroom features double sinks and a walk-in shower. With new flooring, doors, paint and appliances, you can pack your suitcases and move right in. You'll find three walk-in closets for all of your gear, a deck with views of nearby Mushroom Rock, and a skylight that helps to illuminate the space. Parking is a breeze at this location, each tenant gets one designated carport and one outside parking space. Additionally, the unit has a giant walk in closet right outside the unit to store all your outdoor gear! No-through traffic, a grassy common area, and easy access to the trails.
Contact an agent
Home facts
- Year built:1980
- Listing Id #:188559
- Added:70 day(s) ago
- Updated:July 22, 2025 at 10:39 PM
Rooms and interior
- Bedrooms:2
- Total bathrooms:2
- Full bathrooms:2
- Living area:1,148 sq. ft.
Heating and cooling
- Cooling:A/C
- Heating:Forced Air
Structure and exterior
- Year built:1980
- Building area:1,148 sq. ft.
Finances and disclosures
- Price:$739,000
- Price per sq. ft.:$643.73
- Tax amount:$2,050 (2024)
New listings near 89 Meadow Wood Dr #C2
- New
 $3,300,000Active4 beds 4 baths3,002 sq. ft.
$3,300,000Active4 beds 4 baths3,002 sq. ft.30 Sopris Lane, Carbondale, CO 81623
MLS# 189737Listed by: ENGEL & VOLKERS ROARING FORK - New
 $1,295,000Active5.11 Acres
$1,295,000Active5.11 AcresTBD Whitecloud Rd, Carbondale, CO 81623
MLS# 189717Listed by: CHRISTIE'S INTERNATIONAL REAL ESTATE ASPEN SNOWMASS - New
 $3,295,000Active44 Acres
$3,295,000Active44 Acres501 Spring Park Ridge, Carbondale, CO 81623
MLS# 189713Listed by: DOUGLAS ELLIMAN REAL ESTATE-HYMAN AVE - New
 $2,695,000Active4 beds 5 baths3,165 sq. ft.
$2,695,000Active4 beds 5 baths3,165 sq. ft.3480 Crystal Bridge Drive, Carbondale, CO 81623
MLS# 189698Listed by: COMPASS ASPEN - New
 $1,795,000Active3 beds 3 baths1,902 sq. ft.
$1,795,000Active3 beds 3 baths1,902 sq. ft.5357 County Road 100, Carbondale, CO 81623
MLS# 189700Listed by: ASPEN SNOWMASS SOTHEBY'S INTERNATIONAL REALTY - CARBONDALE - New
 $925,000Active3 beds 3 baths1,602 sq. ft.
$925,000Active3 beds 3 baths1,602 sq. ft.1070 Village Road, Carbondale, CO 81623
MLS# 189686Listed by: COLDWELL BANKER MASON MORSE-CARBONDALE - New
 $2,795,000Active4 beds 3 baths2,867 sq. ft.
$2,795,000Active4 beds 3 baths2,867 sq. ft.22 Equestrian Way, Carbondale, CO 81623
MLS# 189676Listed by: COLDWELL BANKER MASON MORSE-ASPEN - Open Tue, 2 to 5pmNew
 $1,995,000Active3 beds 3 baths2,293 sq. ft.
$1,995,000Active3 beds 3 baths2,293 sq. ft.70 Golden Bear Drive, Carbondale, CO 81623
MLS# 189638Listed by: ASPEN SNOWMASS SOTHEBY'S INTERNATIONAL REALTY - HYMAN MALL - New
 $3,950,000Active4 beds 5 baths4,346 sq. ft.
$3,950,000Active4 beds 5 baths4,346 sq. ft.178 W Diamond A Ranch Road, Carbondale, CO 81623
MLS# 189583Listed by: COMPASS ASPEN - New
 $1,449,999Active3 beds 3 baths1,935 sq. ft.
$1,449,999Active3 beds 3 baths1,935 sq. ft.67 Rabbit Road, Carbondale, CO 81623
MLS# 189582Listed by: CHRISTIE'S INTERNATIONAL REAL ESTATE ASPEN SNOWMASS
