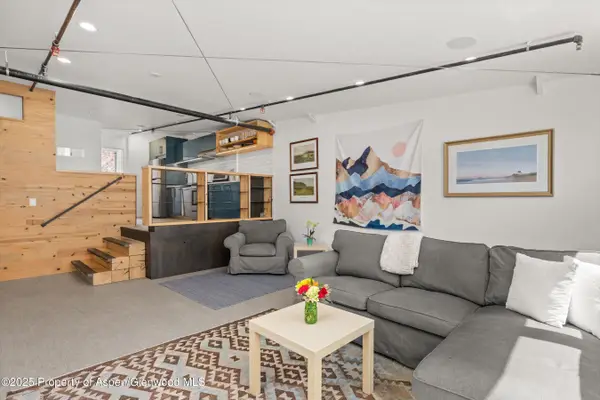960 County Road 102, Carbondale, CO 81623
Local realty services provided by:RONIN Real Estate Professionals ERA Powered
960 County Road 102,Carbondale, CO 81623
$4,750,000
- 3 Beds
- 5 Baths
- 4,670 sq. ft.
- Single family
- Active
Listed by:krista klees
Office:christie's international real estate aspen snowmass
MLS#:188824
Source:CO_AGSMLS
Price summary
- Price:$4,750,000
- Price per sq. ft.:$1,017.13
About this home
Set on five irrigated acres in Missouri Heights, this exceptional property offers protected views of iconic Mt. Sopris, thoughtful architecture, and a peaceful sense of privacy. This beautifully designed estate features a primary residence and a separate guesthouse, united through custom craftsmanship and high-end materials.
A professionally designed courtyard garden filled with seasonal color creates a welcoming arrival. Inside the main home, light-filled interiors and warm, natural textures exude effortless sophistication. Reclaimed rosewood and pecan floors, hand-troweled plaster walls, and carved doors reflect the quality and workmanship throughout. Four fireplaces—one wood-burning—anchor inviting living and dining spaces designed for comfort in every season.
The chef's kitchen features Wolf and Sub-Zero appliances, quartz countertops, and custom wood cabinetry. A seamless flow from the great room to an expansive heated patio makes indoor-outdoor entertainment effortless.
The main-level primary suite includes generous windows framing Mt. Sopris views, a gas fireplace, access to a private patio with an outdoor shower, and a spa-style bath with steam shower, soaking tub, and dual walk-in closets.
Outdoor amenities include two fireplaces, a recycled water feature, a dramatic ''firewall,'' seven irrigated raised garden beds, mature landscaping supported by water rights, and fenced pastures suitable for horses, offering a blend of beauty, function, and lifestyle flexibility.
Additional highlights include a convenient home gym and a stylish guest house (casita) with its own entrance, kitchen, living area, bedroom, and bath—perfect for guests or extended stays.
Elegant yet grounded, this private mountain retreat offers contemporary design, protected views, exceptional quality, and an incomparable setting in one of the Roaring Fork Valley's most desirable locations.
Contact an agent
Home facts
- Year built:2008
- Listing ID #:188824
- Added:97 day(s) ago
- Updated:September 02, 2025 at 02:10 PM
Rooms and interior
- Bedrooms:3
- Total bathrooms:5
- Full bathrooms:3
- Half bathrooms:1
- Living area:4,670 sq. ft.
Heating and cooling
- Heating:Hot Water, Radiant, Solar
Structure and exterior
- Year built:2008
- Building area:4,670 sq. ft.
- Lot area:5 Acres
Finances and disclosures
- Price:$4,750,000
- Price per sq. ft.:$1,017.13
- Tax amount:$21,195 (2024)
New listings near 960 County Road 102
- New
 $3,300,000Active0.44 Acres
$3,300,000Active0.44 Acres579 Main Street, Carbondale, CO 81623
MLS# 190238Listed by: HOME WATERS REAL ESTATE GROUP - Open Fri, 1 to 3:30pmNew
 $1,295,000Active3 beds 2 baths1,562 sq. ft.
$1,295,000Active3 beds 2 baths1,562 sq. ft.26 Maroon Drive, Carbondale, CO 81623
MLS# 190227Listed by: COLDWELL BANKER MASON MORSE-CARBONDALE - New
 $1,595,000Active3 beds 4 baths1,884 sq. ft.
$1,595,000Active3 beds 4 baths1,884 sq. ft.74 Ferguson Drive, Carbondale, CO 81623
MLS# 190154Listed by: ASPEN SNOWMASS SOTHEBY'S INTERNATIONAL REALTY - CARBONDALE  $4,450,000Active6 beds 6 baths5,523 sq. ft.
$4,450,000Active6 beds 6 baths5,523 sq. ft.640 Lincoln Avenue #630 Lincoln Ave, Carbondale, CO 81623
MLS# 190084Listed by: KATHERINE DODDS, BROKER $1,299,000Active4 beds 2 baths1,855 sq. ft.
$1,299,000Active4 beds 2 baths1,855 sq. ft.491 Morrison Street, Carbondale, CO 81623
MLS# 189969Listed by: THE PROPERTY SHOP $4,250,000Active4 beds 5 baths3,877 sq. ft.
$4,250,000Active4 beds 5 baths3,877 sq. ft.719 Perry Ridge, Carbondale, CO 81623
MLS# 189831Listed by: REAL BROKER, LLC $649,000Active2 beds 1 baths864 sq. ft.
$649,000Active2 beds 1 baths864 sq. ft.1945 Dolores Way, Carbondale, CO 81623
MLS# 189781Listed by: COLDWELL BANKER MASON MORSE-CARBONDALE $2,695,000Active6 beds 7 baths4,395 sq. ft.
$2,695,000Active6 beds 7 baths4,395 sq. ft.296/298 N 7th Street, Carbondale, CO 81623
MLS# 189771Listed by: COMPASS ASPEN $2,695,000Active4 beds 5 baths3,165 sq. ft.
$2,695,000Active4 beds 5 baths3,165 sq. ft.3480 Crystal Bridge Drive, Carbondale, CO 81623
MLS# 189698Listed by: COMPASS ASPEN- Open Thu, 3 to 6pm
 $3,250,000Active5 beds 6 baths5,083 sq. ft.
$3,250,000Active5 beds 6 baths5,083 sq. ft.10 Patterson Drive, Carbondale, CO 81623
MLS# 189450Listed by: SLIFER SMITH & FRAMPTON RFV
