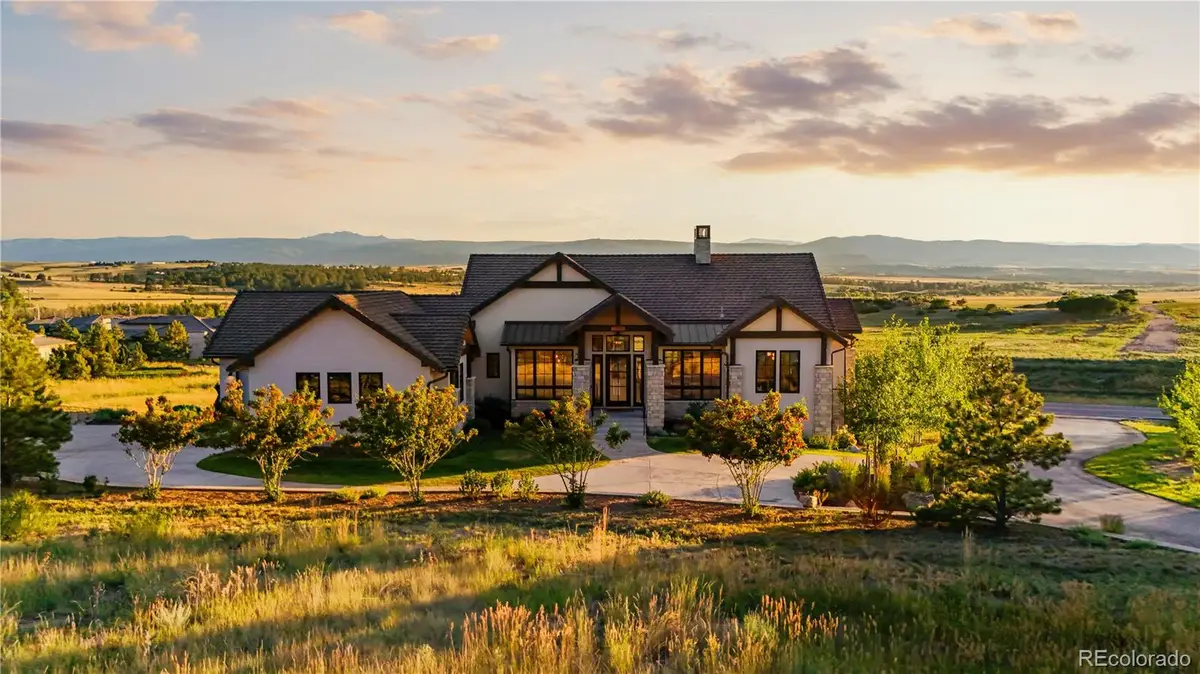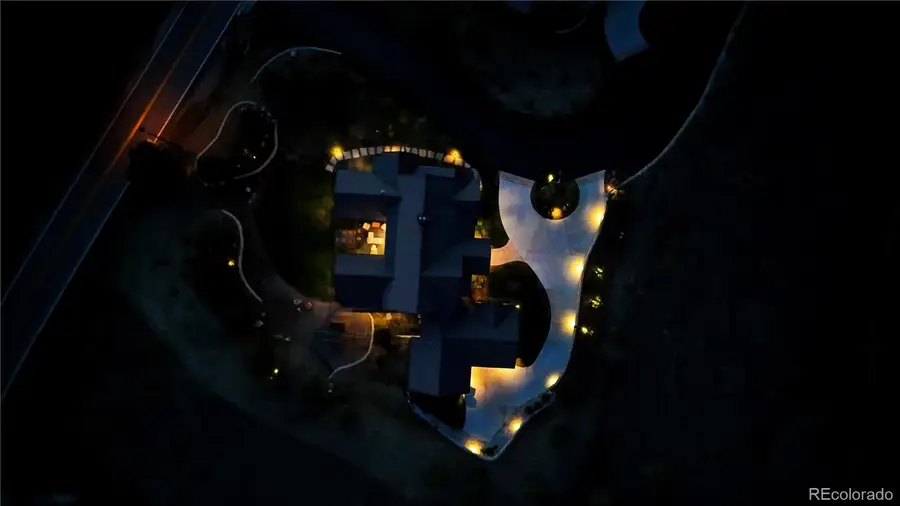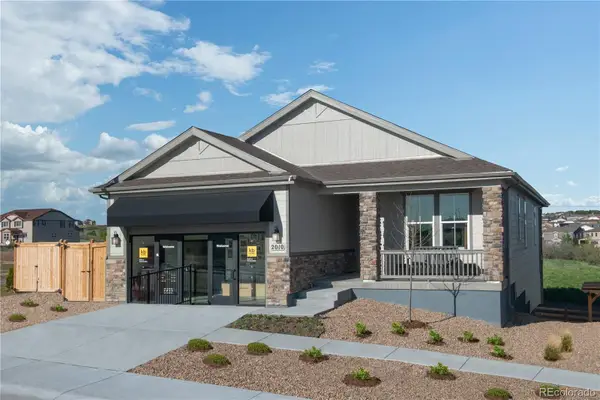1136 Castle Pines Drive, Castle Rock, CO 80108
Local realty services provided by:RONIN Real Estate Professionals ERA Powered



1136 Castle Pines Drive,Castle Rock, CO 80108
$2,990,000
- 5 Beds
- 7 Baths
- 5,975 sq. ft.
- Single family
- Active
Listed by:delroy gilldelroy@refinedresidence.com,303-803-0258
Office:liv sotheby's international realty
MLS#:2683108
Source:ML
Price summary
- Price:$2,990,000
- Price per sq. ft.:$500.42
- Monthly HOA dues:$400
About this home
This contemporary mountain lodge in The Village at Castle Pines sits on nearly an acre of private, HOA-buffered land, offering exceptional seclusion and the feel of a multi-acre estate. Surrounded on three sides by open space, this prestigious gated residence blends elevated modern design with breathtaking natural beauty, and is walkable to the shops, dining, and amenities of downtown Castle Pines Village.
Built in 2021, this 5-bedroom home is thoughtfully designed with soaring ceilings, high-end finishes, and a seamless flow between indoor and outdoor living. With expansive windows positioned throughout the entirety of the home, you’ll enjoy breathtaking views from nearly every room. The primary level of the home was crafted with entertaining in mind, featuring an open-concept floor plan that ties living, dining, and lounge areas together beautifully. From the chic countertops and kitchen finishes to the stainless steel appliances and gas range, the bespoke kitchen serves as an anchor point of the space.
Each of the home’s 7 bathrooms boasts sleek hardware and state-of-the-art amenities. Enjoy panoramic views of the mountains from the primary suite where gorgeous tilework complements two vanities, a spacious walk-in shower, and a luxurious freestanding soaking tub. Beyond the primary suite, each bedroom is versatile and comfortable with generous natural light and flexible layouts. Downstairs, the lower level of the home is complete with an in-home gym, wine cellar, guest room, and easy access to outdoor patio spaces.
This residence also features full home automation and smart technology- lighting, window shading, integrated A/V, and a perimeter security system, all globally accessible for modern convenience and peace of mind.
A spacious 3-car garage, abundant storage, and a grand elevated patio all add to this home’s appeal. With privacy, views, walkability, and technology all seamlessly integrated, this is modern mountain living at its finest.
Contact an agent
Home facts
- Year built:2021
- Listing Id #:2683108
Rooms and interior
- Bedrooms:5
- Total bathrooms:7
- Full bathrooms:4
- Half bathrooms:2
- Living area:5,975 sq. ft.
Heating and cooling
- Cooling:Central Air
- Heating:Forced Air
Structure and exterior
- Roof:Concrete
- Year built:2021
- Building area:5,975 sq. ft.
- Lot area:0.72 Acres
Schools
- High school:Rock Canyon
- Middle school:Rocky Heights
- Elementary school:Buffalo Ridge
Utilities
- Water:Public
- Sewer:Community Sewer
Finances and disclosures
- Price:$2,990,000
- Price per sq. ft.:$500.42
- Tax amount:$17,445 (2024)
New listings near 1136 Castle Pines Drive
- New
 $875,000Active3 beds 4 baths4,104 sq. ft.
$875,000Active3 beds 4 baths4,104 sq. ft.648 Sage Grouse Circle, Castle Rock, CO 80109
MLS# 4757737Listed by: COLUXE REALTY - Open Sun, 1 to 4pmNew
 $775,000Active4 beds 4 baths4,866 sq. ft.
$775,000Active4 beds 4 baths4,866 sq. ft.7170 Oasis Drive, Castle Rock, CO 80108
MLS# 3587446Listed by: COLDWELL BANKER REALTY 24 - Open Sat, 12 to 2pmNew
 $665,000Active4 beds 3 baths3,328 sq. ft.
$665,000Active4 beds 3 baths3,328 sq. ft.2339 Villageview Lane, Castle Rock, CO 80104
MLS# 2763458Listed by: THE IRIS REALTY GROUP INC - New
 $570,000Active4 beds 3 baths2,102 sq. ft.
$570,000Active4 beds 3 baths2,102 sq. ft.4742 N Blazingstar Trail, Castle Rock, CO 80109
MLS# 9442531Listed by: KELLER WILLIAMS REAL ESTATE LLC - Coming Soon
 $1,650,000Coming Soon5 beds 4 baths
$1,650,000Coming Soon5 beds 4 baths1591 Glade Gulch Road, Castle Rock, CO 80104
MLS# 4085557Listed by: RE/MAX LEADERS - New
 $535,000Active4 beds 2 baths2,103 sq. ft.
$535,000Active4 beds 2 baths2,103 sq. ft.4912 N Silverlace Drive, Castle Rock, CO 80109
MLS# 8451673Listed by: MILEHIMODERN - New
 $649,900Active4 beds 4 baths2,877 sq. ft.
$649,900Active4 beds 4 baths2,877 sq. ft.4674 High Mesa Circle, Castle Rock, CO 80108
MLS# 2619926Listed by: PARK AVENUE PROPERTIES OF COLORADO SPRINGS, LLC - New
 $525,000Active1 beds 1 baths934 sq. ft.
$525,000Active1 beds 1 baths934 sq. ft.20 Wilcox Street #311, Castle Rock, CO 80104
MLS# 9313714Listed by: TRELORA REALTY, INC. - New
 $780,000Active4 beds 3 baths3,912 sq. ft.
$780,000Active4 beds 3 baths3,912 sq. ft.2018 Peachleaf Loop, Castle Rock, CO 80108
MLS# 8133607Listed by: MB-TEAM LASSEN - Open Fri, 11am to 5pmNew
 $800,000Active4 beds 3 baths3,687 sq. ft.
$800,000Active4 beds 3 baths3,687 sq. ft.2010 Peachleaf Loop, Castle Rock, CO 80108
MLS# 7010592Listed by: MB TEAM LASSEN
