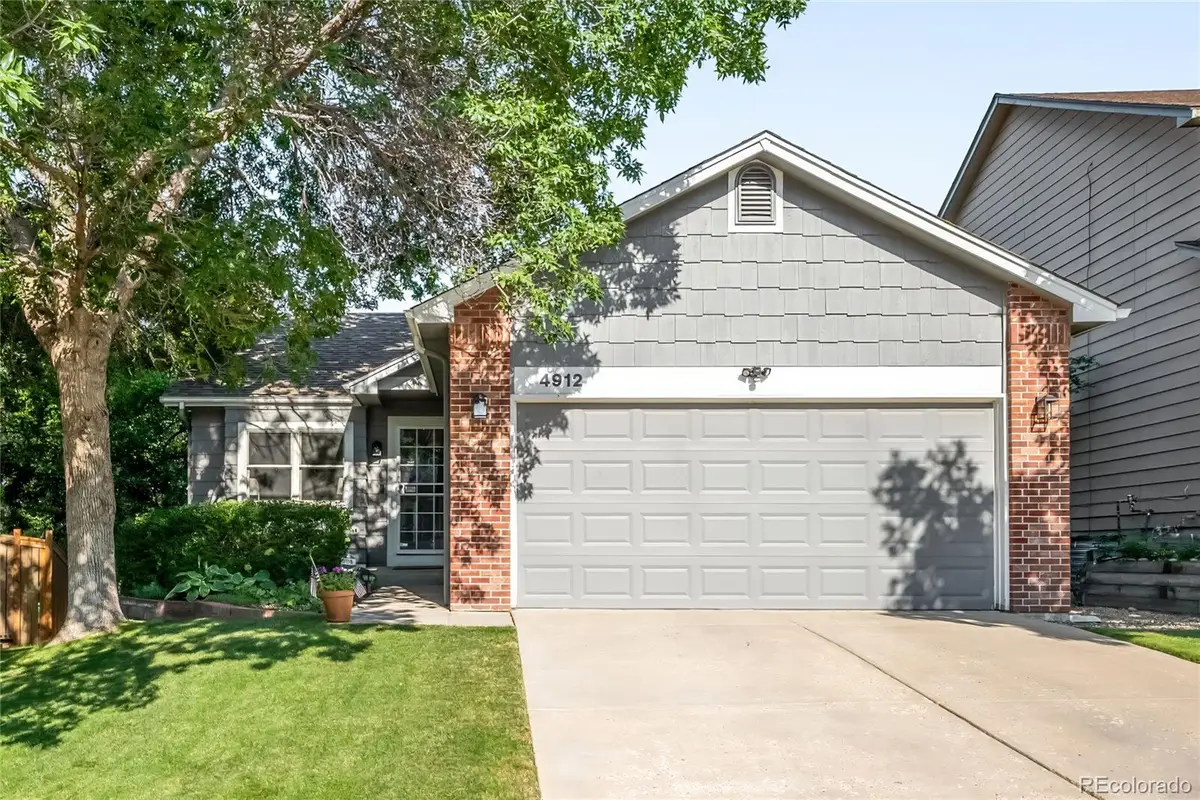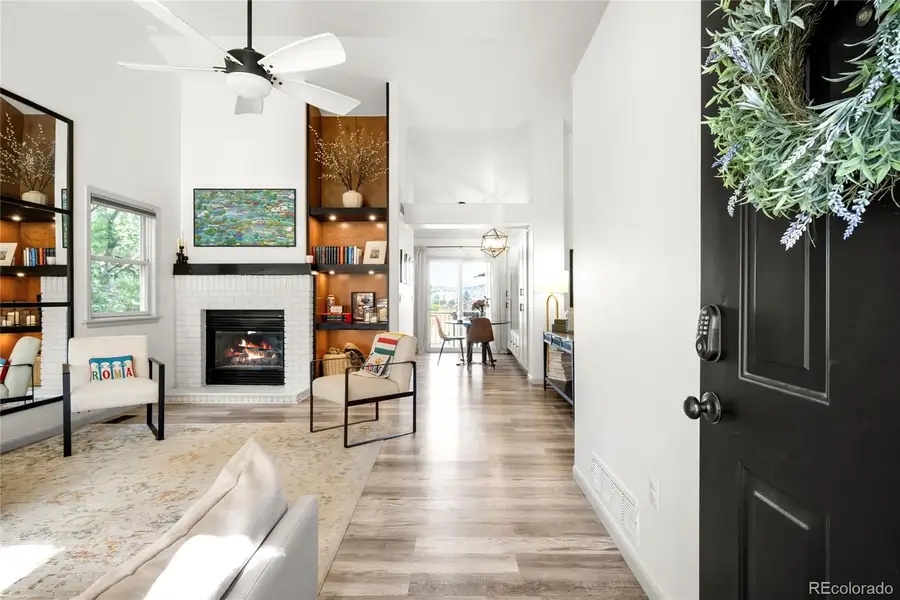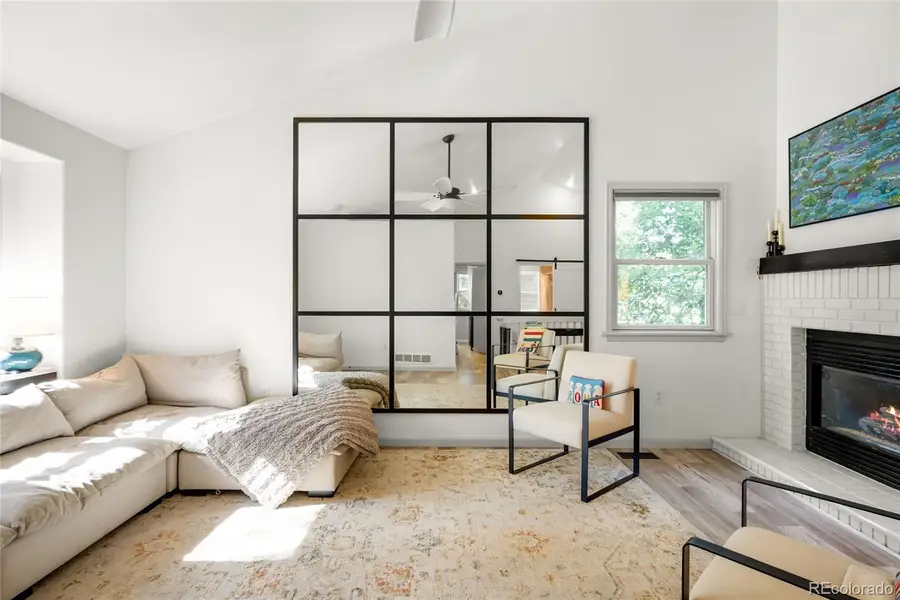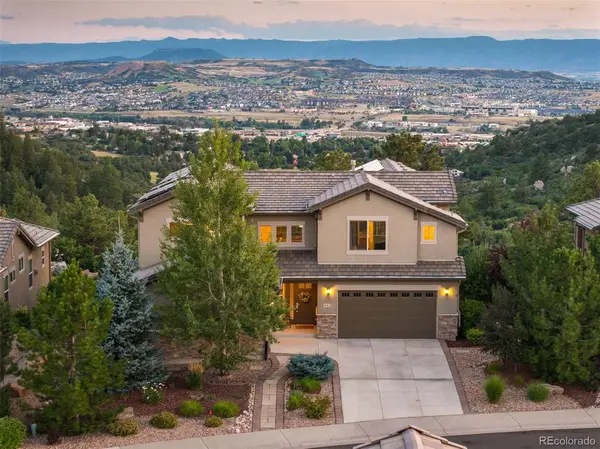4912 N Silverlace Drive, Castle Rock, CO 80109
Local realty services provided by:LUX Denver ERA Powered



4912 N Silverlace Drive,Castle Rock, CO 80109
$535,000
- 4 Beds
- 2 Baths
- 2,103 sq. ft.
- Single family
- Active
Upcoming open houses
- Sat, Aug 1611:00 am - 01:00 pm
Listed by:scott noblescott@milehimodern.com,845-750-3283
Office:milehimodern
MLS#:8451673
Source:ML
Price summary
- Price:$535,000
- Price per sq. ft.:$254.4
- Monthly HOA dues:$40.33
About this home
Warning - Your home search for the best value in Castle Rock may end here. Open the door to a meticulously updated residence that captivates with functional, modern updates and chic styling. Flooded with natural light and large windows, the living space has excellent livability with vaulted ceilings, a cozy gas fireplace, chic finishes and precise detailing at every turn. An updated kitchen with shaker cabinets, slab countertops, under-counter lighting and a plenty of counter and storage makes meal prep a breeze while seamlessly connecting to the rest of the home. Enjoy al fresco dining and entertaining via the patio doors that lead to the back deck, which is suitable for even the largest of gatherings. The sprawling backyard has multiple seating areas, mature landscaping and, fresh sod and automatic irrigation. Back inside the home, there are two bedrooms on the main level including the primary with large en-suite with two closets. Another bedroom and an updated full bath conveniently reside on the level. A fully-finished walk-out basement adds a large flex space, two additional large bedrooms and a renovated full bath. An extensive storage room and oversized 2-car detached garage allows for significant storage. With easy access to all of your favorite parks, restaurants, shops, and highly rated schools, this home is an opportunity not to be missed.
Contact an agent
Home facts
- Year built:1994
- Listing Id #:8451673
Rooms and interior
- Bedrooms:4
- Total bathrooms:2
- Full bathrooms:1
- Living area:2,103 sq. ft.
Heating and cooling
- Cooling:Central Air
- Heating:Forced Air
Structure and exterior
- Roof:Composition
- Year built:1994
- Building area:2,103 sq. ft.
- Lot area:0.11 Acres
Schools
- High school:Castle View
- Middle school:Castle Rock
- Elementary school:Meadow View
Utilities
- Water:Public
- Sewer:Public Sewer
Finances and disclosures
- Price:$535,000
- Price per sq. ft.:$254.4
- Tax amount:$3,620 (2024)
New listings near 4912 N Silverlace Drive
- New
 $1,599,900Active4 beds 5 baths5,354 sq. ft.
$1,599,900Active4 beds 5 baths5,354 sq. ft.442 Galaxy Drive, Castle Rock, CO 80108
MLS# 9841108Listed by: LIV SOTHEBY'S INTERNATIONAL REALTY - New
 $1,075,000Active5 beds 4 baths6,142 sq. ft.
$1,075,000Active5 beds 4 baths6,142 sq. ft.6087 Leilani Drive, Castle Rock, CO 80108
MLS# 9904973Listed by: RE/MAX SYNERGY - New
 $875,000Active3 beds 4 baths4,104 sq. ft.
$875,000Active3 beds 4 baths4,104 sq. ft.648 Sage Grouse Circle, Castle Rock, CO 80109
MLS# 4757737Listed by: COLUXE REALTY - Open Sun, 1 to 4pmNew
 $775,000Active4 beds 4 baths4,866 sq. ft.
$775,000Active4 beds 4 baths4,866 sq. ft.7170 Oasis Drive, Castle Rock, CO 80108
MLS# 3587446Listed by: COLDWELL BANKER REALTY 24 - Open Sat, 12 to 2pmNew
 $665,000Active4 beds 3 baths3,328 sq. ft.
$665,000Active4 beds 3 baths3,328 sq. ft.2339 Villageview Lane, Castle Rock, CO 80104
MLS# 2763458Listed by: THE IRIS REALTY GROUP INC - New
 $570,000Active4 beds 3 baths2,102 sq. ft.
$570,000Active4 beds 3 baths2,102 sq. ft.4742 N Blazingstar Trail, Castle Rock, CO 80109
MLS# 9442531Listed by: KELLER WILLIAMS REAL ESTATE LLC - Coming Soon
 $1,650,000Coming Soon5 beds 4 baths
$1,650,000Coming Soon5 beds 4 baths1591 Glade Gulch Road, Castle Rock, CO 80104
MLS# 4085557Listed by: RE/MAX LEADERS - New
 $649,900Active4 beds 4 baths2,877 sq. ft.
$649,900Active4 beds 4 baths2,877 sq. ft.4674 High Mesa Circle, Castle Rock, CO 80108
MLS# 2619926Listed by: PARK AVENUE PROPERTIES OF COLORADO SPRINGS, LLC - New
 $525,000Active1 beds 1 baths934 sq. ft.
$525,000Active1 beds 1 baths934 sq. ft.20 Wilcox Street #311, Castle Rock, CO 80104
MLS# 9313714Listed by: TRELORA REALTY, INC.
