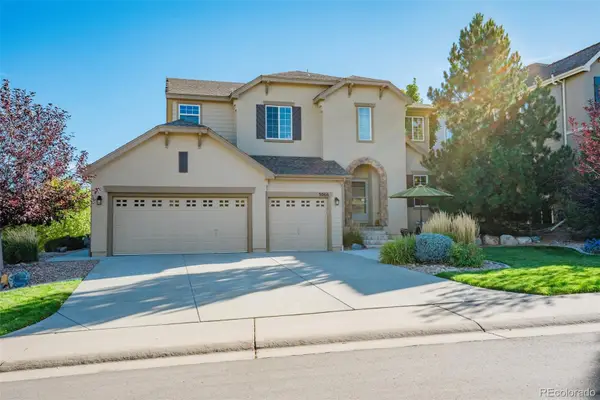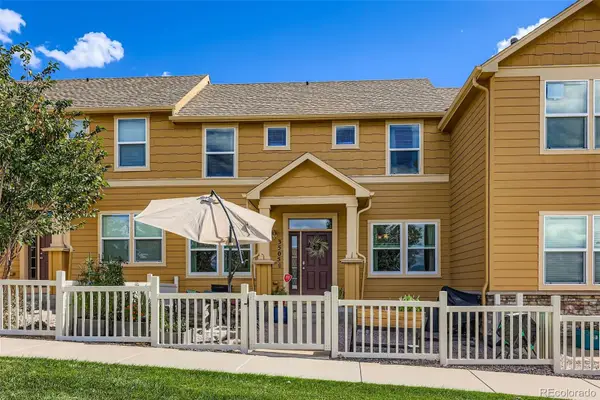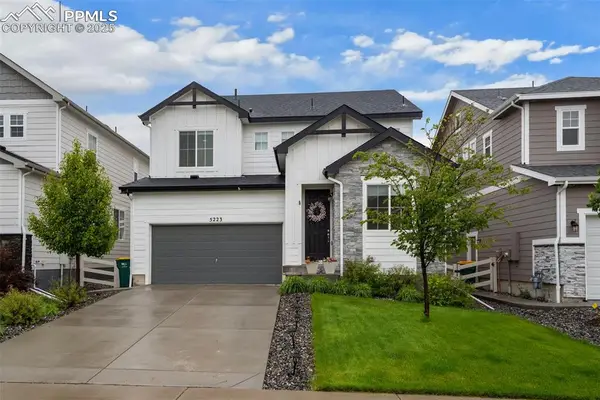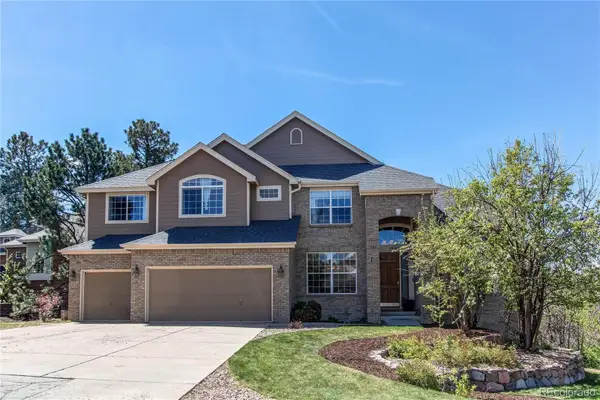7170 Oasis Drive, Castle Rock, CO 80108
Local realty services provided by:RONIN Real Estate Professionals ERA Powered
7170 Oasis Drive,Castle Rock, CO 80108
$760,000
- 4 Beds
- 4 Baths
- 4,866 sq. ft.
- Single family
- Active
Listed by:derrek s. patrick720-987-5271
Office:coldwell banker realty 24
MLS#:3587446
Source:ML
Price summary
- Price:$760,000
- Price per sq. ft.:$156.19
- Monthly HOA dues:$100
About this home
With one of the Cobblestone neighborhood’s largest ranch layouts, this 4-bed, 4-bath home offers exceptional upgrades and sweeping western views. Backing to open space with a greenbelt along one side, it delivers both privacy and scenery in a sought-after location. Over $174K in builder upgrades on both levels include a gourmet kitchen with extended maple cabinetry, pullouts, slow-close drawers, crown molding, wall ovens, and a gas cooktop. The main floor was enhanced with crown molding, wide baseboards, upgraded lighting, and a powder room. A charming bump-out window brightens the primary bedroom and the large office makes working from home stress-free. The finished basement provides a second living space, bedroom, bathroom, flex room, and ample room for both storage and a woodworking shop. Post-move-in improvements elevate the home further: an oversized rear deck with built-in gas grill, a reclaimed-wood bar that seats eight with wine storage for over 250 bottles, and a custom walk-in closet in the owner’s suite featuring solid-wood construction, chandeliers, and thoughtfully designed storage. Residents enjoy a vibrant community with a pool, 12-acre park, playgrounds, pickleball and basketball courts, bike skills area, and more—just 15-20 minutes from shopping and the Denver Tech Center. This is Colorado living at its finest—schedule your showing today!
Contact an agent
Home facts
- Year built:2015
- Listing ID #:3587446
Rooms and interior
- Bedrooms:4
- Total bathrooms:4
- Full bathrooms:2
- Half bathrooms:1
- Living area:4,866 sq. ft.
Heating and cooling
- Cooling:Central Air
- Heating:Forced Air, Natural Gas
Structure and exterior
- Roof:Composition
- Year built:2015
- Building area:4,866 sq. ft.
- Lot area:0.16 Acres
Schools
- High school:Ponderosa
- Middle school:Sagewood
- Elementary school:Franktown
Utilities
- Water:Public
- Sewer:Public Sewer
Finances and disclosures
- Price:$760,000
- Price per sq. ft.:$156.19
- Tax amount:$7,955 (2024)
New listings near 7170 Oasis Drive
- New
 $829,000Active4 beds 3 baths3,502 sq. ft.
$829,000Active4 beds 3 baths3,502 sq. ft.3066 Craig Court, Castle Rock, CO 80109
MLS# 2971467Listed by: KELLER WILLIAMS DTC - Open Thu, 4 to 6pmNew
 $475,000Active3 beds 3 baths1,539 sq. ft.
$475,000Active3 beds 3 baths1,539 sq. ft.3505 Tranquility Trail, Castle Rock, CO 80109
MLS# 6892439Listed by: URBAN COMPANIES - New
 $307,000Active2 beds 2 baths932 sq. ft.
$307,000Active2 beds 2 baths932 sq. ft.479 Black Feather Loop #301, Castle Rock, CO 80104
MLS# 7703385Listed by: HOMESMART REALTY - New
 $2,500,000Active5 beds 5 baths6,960 sq. ft.
$2,500,000Active5 beds 5 baths6,960 sq. ft.1310 Colt Circle, Castle Rock, CO 80109
MLS# 9417807Listed by: HOMESMART - New
 $805,000Active4 beds 3 baths3,441 sq. ft.
$805,000Active4 beds 3 baths3,441 sq. ft.4308 Soapberry Place, Castle Rock, CO 80108
MLS# 2046441Listed by: MB-TEAM LASSEN - New
 $805,000Active4 beds 3 baths3,441 sq. ft.
$805,000Active4 beds 3 baths3,441 sq. ft.4308 Soapberry Place, Castle Rock, CO 80108
MLS# 5175725Listed by: MB TEAM LASSEN - New
 $1,299,000Active7 beds 6 baths7,028 sq. ft.
$1,299,000Active7 beds 6 baths7,028 sq. ft.5411 Edenborn Way, Castle Rock, CO 80104
MLS# 1861268Listed by: RE/MAX PROFESSIONALS - Coming SoonOpen Sat, 11am to 2pm
 $1,025,000Coming Soon5 beds 5 baths
$1,025,000Coming Soon5 beds 5 baths3348 Elk Run Drive, Castle Rock, CO 80109
MLS# 2464721Listed by: KELLER WILLIAMS ACTION REALTY LLC - New
 $650,000Active4 beds 4 baths3,643 sq. ft.
$650,000Active4 beds 4 baths3,643 sq. ft.5223 Gray Wolf Lane, Castle Rock, CO 80104
MLS# 4108798Listed by: MB-TEAM LASSEN - New
 $914,900Active4 beds 5 baths4,629 sq. ft.
$914,900Active4 beds 5 baths4,629 sq. ft.1992 Woodbourne Terrace, Castle Rock, CO 80104
MLS# 9235899Listed by: HOMESMART
