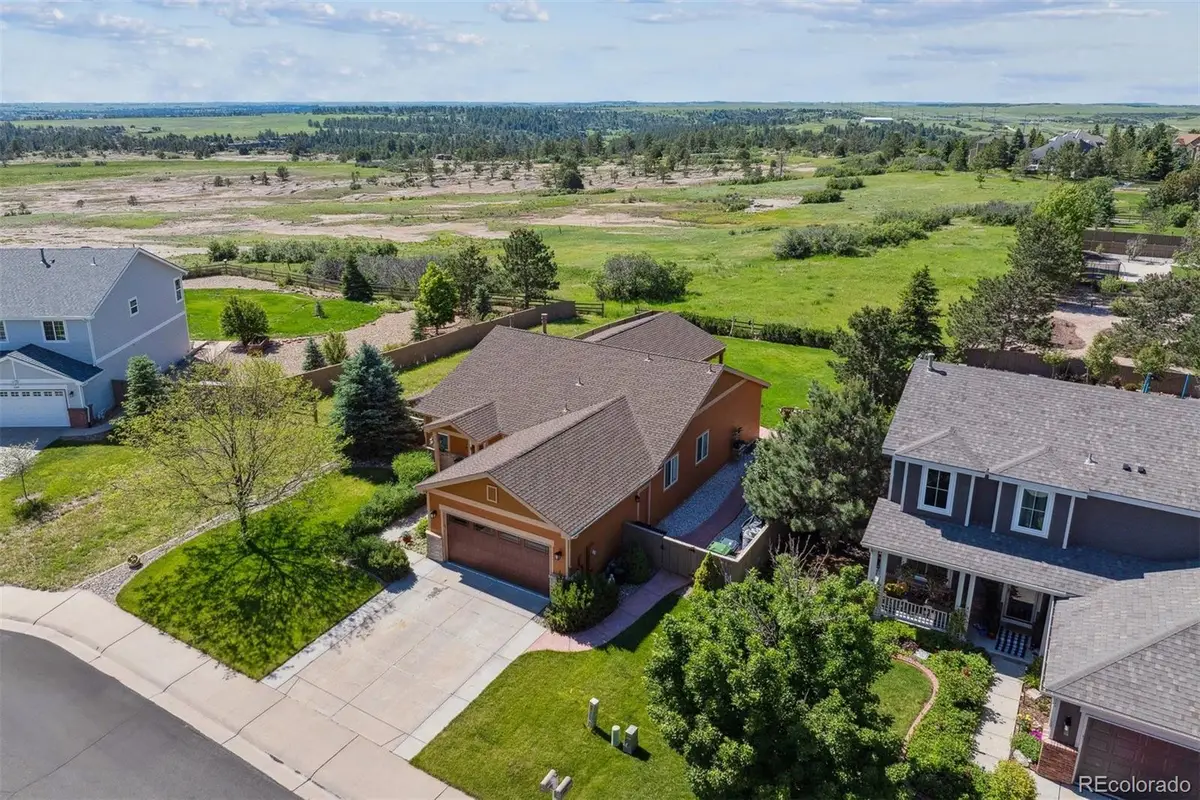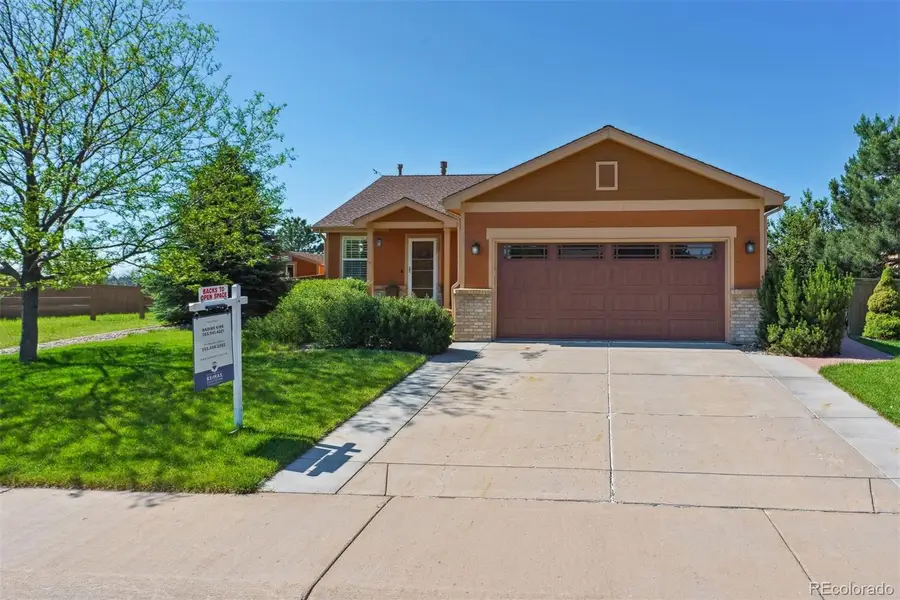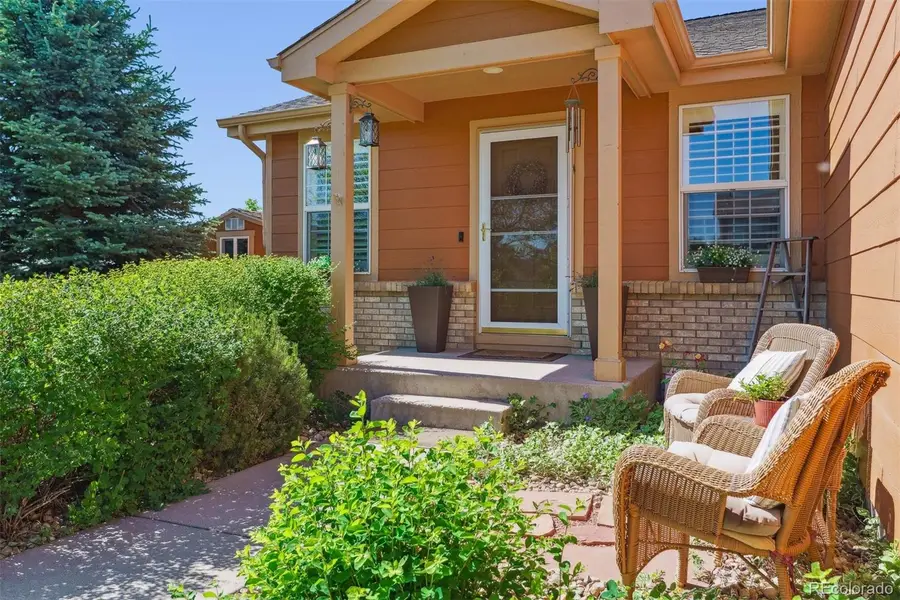1294 Kittery Street, Castle Rock, CO 80104
Local realty services provided by:RONIN Real Estate Professionals ERA Powered



Listed by:nadine kirkthekirkteam@gmail.com,303-941-4221
Office:re/max alliance
MLS#:9181696
Source:ML
Price summary
- Price:$664,900
- Price per sq. ft.:$281.74
- Monthly HOA dues:$82
About this home
Tucked away on a quiet ¼-acre lot in Castlewood Ranch, this ranch-style gem BACKS TO PROTECTED CONSERVATION EASEMENT- Lost Canyon open space—so you’ll never have neighbors behind you, just wide-open views & peace & quiet. Spend your mornings sipping coffee under the pavilion with its vaulted cedar ceiling, ceiling fan, & built-in BOSE speakers. In the evening, relax in the hot tub & soak in the stars. Backyard was made for unwinding. Inside, the main level offers easy one-level living w/durable, commercial-grade porcelain tile floors in all the right places & warm plantation shutters that give it that cozy, welcoming vibe. Formal living & dining room set the stage the moment you walk in—bright, open, & ready for gatherings. Need a home office? There’s a main floor study, sliding barn closet—easily turned back into a 3rd bedroom on the main. Kitchen & great room flow together so you’re always connected, whether you're cooking, relaxing, or hosting. You’ll love the granite countertops, tile backsplash, stainless steel appliances (including a double oven!) & center island. Breakfast nook looks out over the backyard—perfect for starting your day. Great room features a gas fireplace to keep things cozy. Primary suite is light, open, & peaceful, with views of the open space. Ensuite bath feels like a spa day—remodeled w/a gorgeous Kohler freestanding tub (120 humidified air jets, back heat, & handheld shower!), double sinks, granite counters & custom glass shower. 2nd bedroom & full bath on the main level too. Head downstairs to a finished basement that’s built for fun—complete w/a custom wet bar, beverage fridge, mounted TV, space for a game table, & a family room. Private bedroom, ¾ bath, ideal for guests. The backyard continues to impress with stamped concrete accents, grassy area for play, and that amazing covered patio with hot tub. Bonus—this home sides to a greenbelt too, & widened driveway. Close to parks, walking trails, & schools—just a short drive to downtown.
Contact an agent
Home facts
- Year built:2002
- Listing Id #:9181696
Rooms and interior
- Bedrooms:3
- Total bathrooms:3
- Full bathrooms:2
- Living area:2,360 sq. ft.
Heating and cooling
- Cooling:Central Air
- Heating:Forced Air
Structure and exterior
- Roof:Composition
- Year built:2002
- Building area:2,360 sq. ft.
- Lot area:0.25 Acres
Schools
- High school:Douglas County
- Middle school:Mesa
- Elementary school:Flagstone
Utilities
- Water:Public
- Sewer:Public Sewer
Finances and disclosures
- Price:$664,900
- Price per sq. ft.:$281.74
- Tax amount:$3,635 (2024)
New listings near 1294 Kittery Street
- New
 $875,000Active3 beds 4 baths4,104 sq. ft.
$875,000Active3 beds 4 baths4,104 sq. ft.648 Sage Grouse Circle, Castle Rock, CO 80109
MLS# 4757737Listed by: COLUXE REALTY - Open Sun, 1 to 4pmNew
 $775,000Active4 beds 4 baths4,866 sq. ft.
$775,000Active4 beds 4 baths4,866 sq. ft.7170 Oasis Drive, Castle Rock, CO 80108
MLS# 3587446Listed by: COLDWELL BANKER REALTY 24 - Open Sat, 12 to 2pmNew
 $665,000Active4 beds 3 baths3,328 sq. ft.
$665,000Active4 beds 3 baths3,328 sq. ft.2339 Villageview Lane, Castle Rock, CO 80104
MLS# 2763458Listed by: THE IRIS REALTY GROUP INC - New
 $570,000Active4 beds 3 baths2,102 sq. ft.
$570,000Active4 beds 3 baths2,102 sq. ft.4742 N Blazingstar Trail, Castle Rock, CO 80109
MLS# 9442531Listed by: KELLER WILLIAMS REAL ESTATE LLC - Coming Soon
 $1,650,000Coming Soon5 beds 4 baths
$1,650,000Coming Soon5 beds 4 baths1591 Glade Gulch Road, Castle Rock, CO 80104
MLS# 4085557Listed by: RE/MAX LEADERS - New
 $535,000Active4 beds 2 baths2,103 sq. ft.
$535,000Active4 beds 2 baths2,103 sq. ft.4912 N Silverlace Drive, Castle Rock, CO 80109
MLS# 8451673Listed by: MILEHIMODERN - New
 $649,900Active4 beds 4 baths2,877 sq. ft.
$649,900Active4 beds 4 baths2,877 sq. ft.4674 High Mesa Circle, Castle Rock, CO 80108
MLS# 2619926Listed by: PARK AVENUE PROPERTIES OF COLORADO SPRINGS, LLC - New
 $525,000Active1 beds 1 baths934 sq. ft.
$525,000Active1 beds 1 baths934 sq. ft.20 Wilcox Street #311, Castle Rock, CO 80104
MLS# 9313714Listed by: TRELORA REALTY, INC. - New
 $780,000Active4 beds 3 baths3,912 sq. ft.
$780,000Active4 beds 3 baths3,912 sq. ft.2018 Peachleaf Loop, Castle Rock, CO 80108
MLS# 8133607Listed by: MB-TEAM LASSEN - New
 $800,000Active4 beds 3 baths3,687 sq. ft.
$800,000Active4 beds 3 baths3,687 sq. ft.2010 Peachleaf Loop, Castle Rock, CO 80108
MLS# 2371349Listed by: MB-TEAM LASSEN
