1351 Oleander Street, Castle Rock, CO 80109
Local realty services provided by:ERA Teamwork Realty
1351 Oleander Street,Castle Rock, CO 80109
$1,519,950
- 5 Beds
- 5 Baths
- 6,739 sq. ft.
- Single family
- Pending
Listed by:matthew tonge303-850-5757
Office:richmond realty inc
MLS#:6627006
Source:ML
Price summary
- Price:$1,519,950
- Price per sq. ft.:$225.55
- Monthly HOA dues:$90.67
About this home
**!!READY FALL 2025!!**The Harmon embodies elegance and sophistication, this remarkable two-story home showcases brilliantly designed living spaces and impeccable designer finishes, leaving a lasting impression. As you step into the beautiful grand entry, you are greeted by a large living room and dining room. Continuing through the home, you'll find a private study providing a tranquil space for work or relaxation. Close by, a private bath and a conveniently located laundry room offer added convenience and functionality. However, the true centerpiece of this home is the professional kitchen featuring a stunning quartz center island, a walk-in pantry, a butler's pantry, and stainless steel appliances. It seamlessly opens up to the great room and breakfast nook. Retreat upstairs to discover three generous bedrooms, each offering their own unique features. Two bedrooms boast walk-in closets and share a Jack & Jill bathroom, while the third bedroom provides the luxury of an en-suite bath. The primary bedroom showcases a spacious retreat area with a coffee bar, a lavish five-piece bath, and a walk-in closet. The basement boasts a flex room that can adapt to your needs, as well as a wide-open rec room perfect for hosting gatherings and creating lasting memories. Additionally, there is another bedroom with a walk-in closet and a shared bathroom.
Contact an agent
Home facts
- Year built:2025
- Listing ID #:6627006
Rooms and interior
- Bedrooms:5
- Total bathrooms:5
- Full bathrooms:2
- Living area:6,739 sq. ft.
Heating and cooling
- Cooling:Central Air
- Heating:Forced Air
Structure and exterior
- Roof:Composition, Shingle
- Year built:2025
- Building area:6,739 sq. ft.
- Lot area:0.23 Acres
Schools
- High school:Castle View
- Middle school:Castle Rock
- Elementary school:Meadow View
Utilities
- Sewer:Public Sewer
Finances and disclosures
- Price:$1,519,950
- Price per sq. ft.:$225.55
New listings near 1351 Oleander Street
- New
 $805,000Active4 beds 3 baths3,441 sq. ft.
$805,000Active4 beds 3 baths3,441 sq. ft.4308 Soapberry Place, Castle Rock, CO 80108
MLS# 2046441Listed by: MB-TEAM LASSEN - New
 $805,000Active4 beds 3 baths3,441 sq. ft.
$805,000Active4 beds 3 baths3,441 sq. ft.4308 Soapberry Place, Castle Rock, CO 80108
MLS# 5175725Listed by: MB TEAM LASSEN - New
 $1,299,000Active7 beds 6 baths7,028 sq. ft.
$1,299,000Active7 beds 6 baths7,028 sq. ft.5411 Edenborn Way, Castle Rock, CO 80104
MLS# 1861268Listed by: RE/MAX PROFESSIONALS - Coming SoonOpen Sat, 11am to 2pm
 $1,025,000Coming Soon5 beds 5 baths
$1,025,000Coming Soon5 beds 5 baths3348 Elk Run Drive, Castle Rock, CO 80109
MLS# 2464721Listed by: KELLER WILLIAMS ACTION REALTY LLC - New
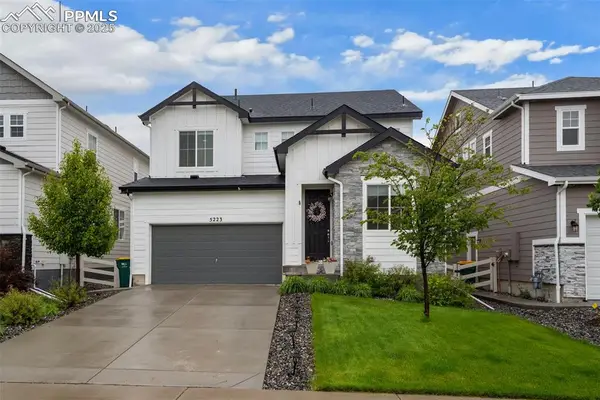 $650,000Active4 beds 4 baths3,643 sq. ft.
$650,000Active4 beds 4 baths3,643 sq. ft.5223 Gray Wolf Lane, Castle Rock, CO 80104
MLS# 4108798Listed by: MB-TEAM LASSEN - New
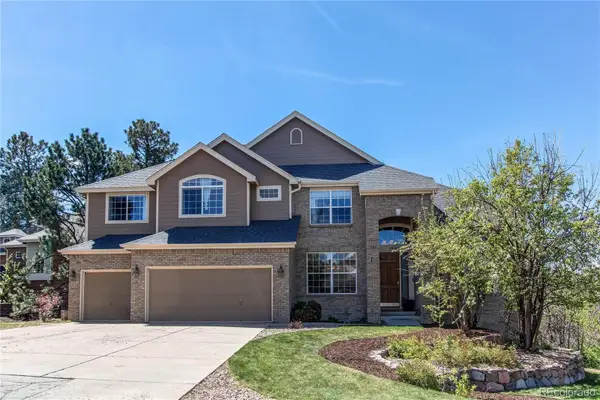 $914,900Active4 beds 5 baths4,629 sq. ft.
$914,900Active4 beds 5 baths4,629 sq. ft.1992 Woodbourne Terrace, Castle Rock, CO 80104
MLS# 9235899Listed by: HOMESMART - New
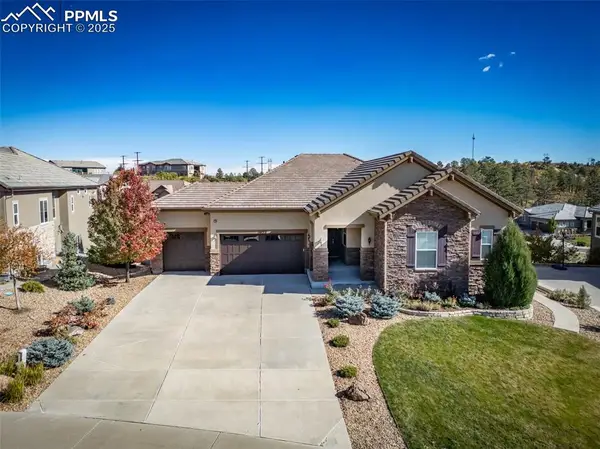 $1,755,000Active5 beds 5 baths5,205 sq. ft.
$1,755,000Active5 beds 5 baths5,205 sq. ft.5432 Water Oak Circle, Castle Rock, CO 80108
MLS# 5493923Listed by: REALTY ONE GROUP PREMIER - Coming SoonOpen Sat, 11am to 2pm
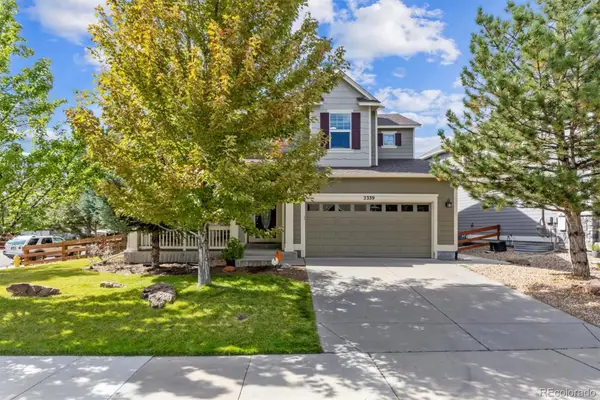 $775,000Coming Soon5 beds 4 baths
$775,000Coming Soon5 beds 4 baths2339 Robindale Way, Castle Rock, CO 80109
MLS# 1762272Listed by: RE/MAX PROFESSIONALS - New
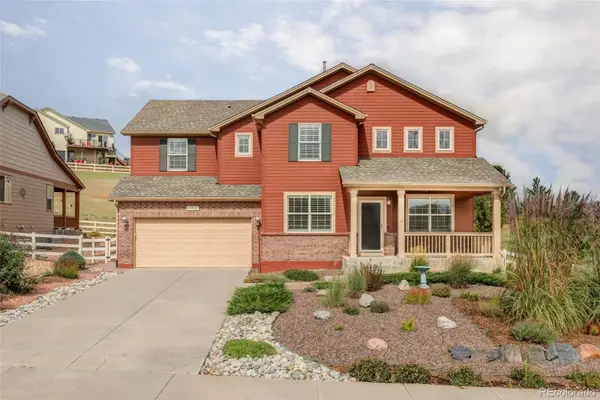 $650,000Active3 beds 3 baths4,461 sq. ft.
$650,000Active3 beds 3 baths4,461 sq. ft.4202 Deer Valley Drive, Castle Rock, CO 80104
MLS# 2735018Listed by: MILEHIMODERN - New
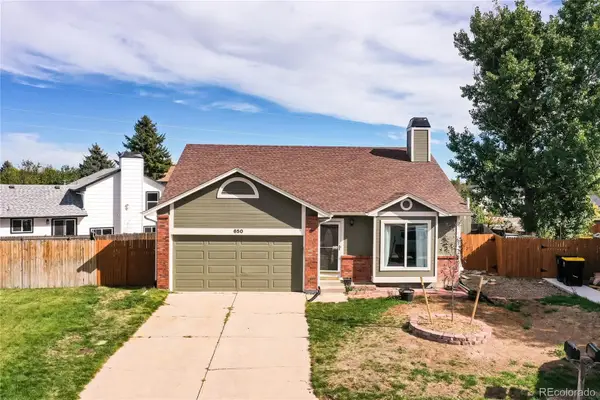 Listed by ERA$475,000Active3 beds 2 baths1,558 sq. ft.
Listed by ERA$475,000Active3 beds 2 baths1,558 sq. ft.650 Howe Circle, Castle Rock, CO 80104
MLS# 3285947Listed by: ERA SHIELDS REAL ESTATE
