1457 Rosedale Street, Castle Rock, CO 80104
Local realty services provided by:LUX Denver ERA Powered
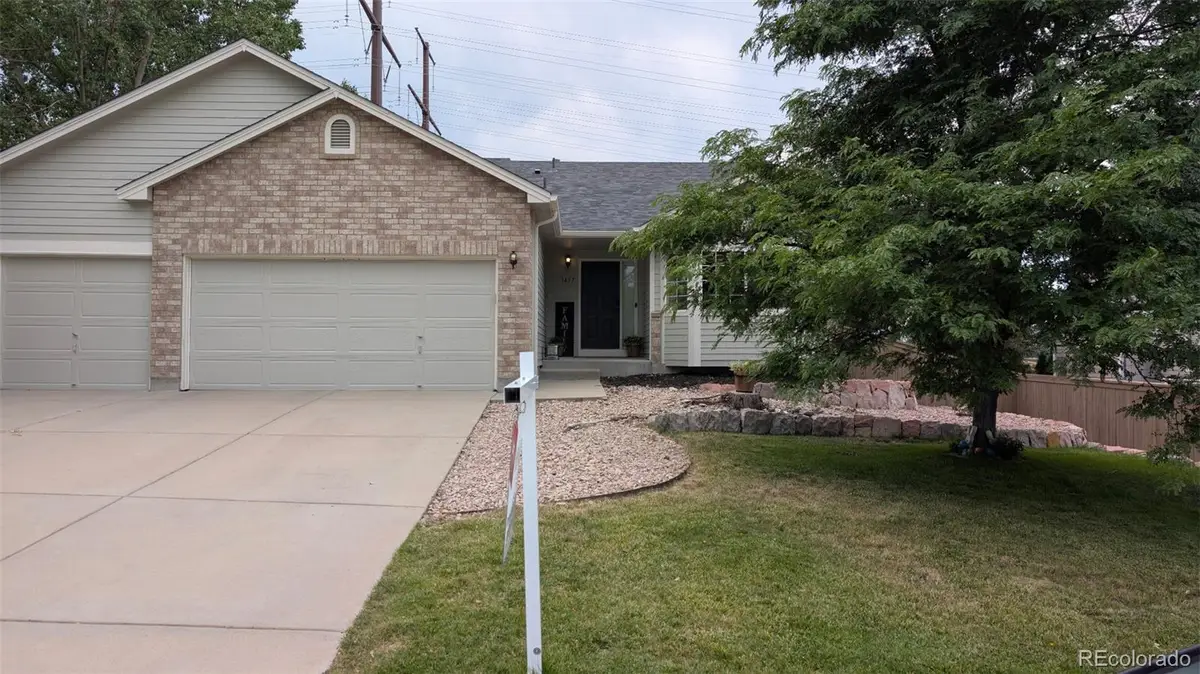

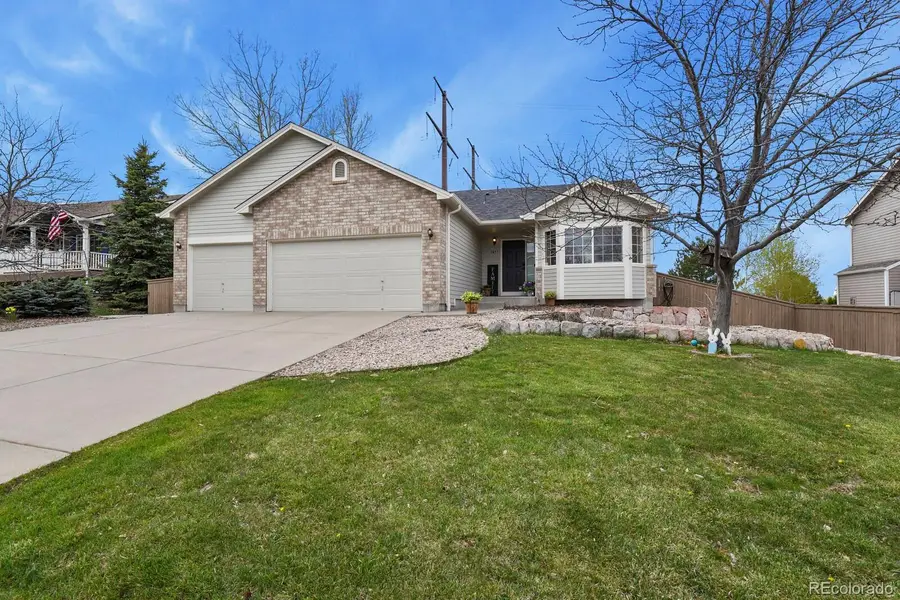
1457 Rosedale Street,Castle Rock, CO 80104
$575,000
- 4 Beds
- 3 Baths
- 2,690 sq. ft.
- Single family
- Active
Upcoming open houses
- Sat, Aug 2311:00 am - 01:00 pm
Listed by:clorinda salazarclorindasellshomes@gmail.com,720-628-1423
Office:homesmart
MLS#:2600173
Source:ML
Price summary
- Price:$575,000
- Price per sq. ft.:$213.75
- Monthly HOA dues:$82
About this home
Seller says Sell- Bring us your offer- Welcome to 1457 Rosedale Street in Castle Rock—a beautiful Castlewood Ranch updated and move-in ready home that offers style, functionality, and thoughtful ADA accessibility. This home has been enhanced with updates throughout, including newer appliances, updated light fixtures also featuring new cabinets that combine functionality and modern design. The main floor boasts luxury vinyl plank (LVP) flooring, providing a durable and attractive finish that's perfect for everyday living. Outside, you’ll find a serene water feature in the yard, creating a relaxing outdoor retreat for your enjoyment along with access to miles of trails. Practical updates like the brand-new Roof and fresh Exterior Paint and Gutters in 2024 that add value and curb appeal, while the wheelchair-accessible ramp and ADA-compliant bathroom design make this home welcoming and convenient for everyone. Don’t miss out on this charming and fully updated home—schedule your tour today!
Contact an agent
Home facts
- Year built:2003
- Listing Id #:2600173
Rooms and interior
- Bedrooms:4
- Total bathrooms:3
- Full bathrooms:1
- Living area:2,690 sq. ft.
Heating and cooling
- Cooling:Central Air
- Heating:Forced Air
Structure and exterior
- Roof:Composition
- Year built:2003
- Building area:2,690 sq. ft.
- Lot area:0.28 Acres
Schools
- High school:Douglas County
- Middle school:Mesa
- Elementary school:Flagstone
Utilities
- Water:Public
- Sewer:Public Sewer
Finances and disclosures
- Price:$575,000
- Price per sq. ft.:$213.75
- Tax amount:$4,121 (2024)
New listings near 1457 Rosedale Street
- Open Sat, 11am to 2pmNew
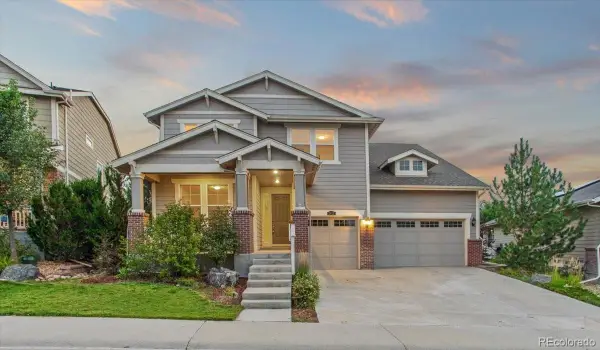 $749,000Active4 beds 4 baths5,042 sq. ft.
$749,000Active4 beds 4 baths5,042 sq. ft.2612 Ambience Lane, Castle Rock, CO 80109
MLS# 7668562Listed by: SHOWCASE REAL ESTATE LLC - New
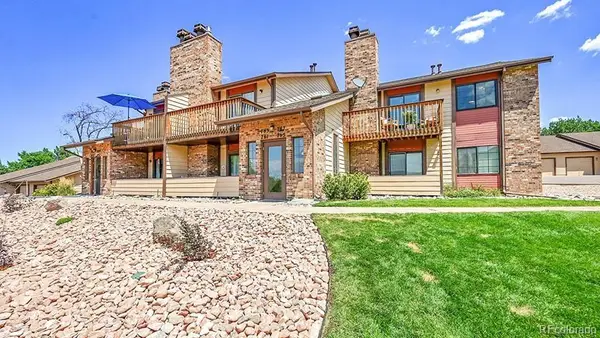 $350,000Active2 beds 2 baths1,028 sq. ft.
$350,000Active2 beds 2 baths1,028 sq. ft.767 Canyon Drive, Castle Rock, CO 80104
MLS# 4137424Listed by: HOMESMART REALTY - New
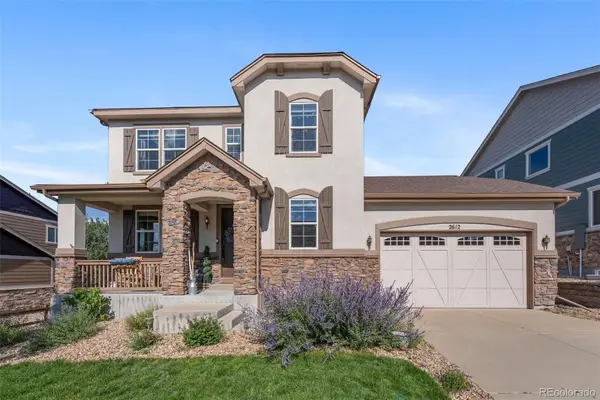 $799,000Active4 beds 3 baths4,405 sq. ft.
$799,000Active4 beds 3 baths4,405 sq. ft.2612 Mccracken Lane, Castle Rock, CO 80104
MLS# 6215403Listed by: ENGEL VOELKERS CASTLE PINES - Coming Soon
 $615,000Coming Soon4 beds 2 baths
$615,000Coming Soon4 beds 2 baths120 N Gilbert Street, Castle Rock, CO 80104
MLS# 2669343Listed by: COMPASS - DENVER - Open Sat, 11:30am to 2:30pmNew
 $847,500Active5 beds 4 baths4,640 sq. ft.
$847,500Active5 beds 4 baths4,640 sq. ft.2910 El Nido Way, Castle Rock, CO 80108
MLS# 9743210Listed by: MODESTATE - New
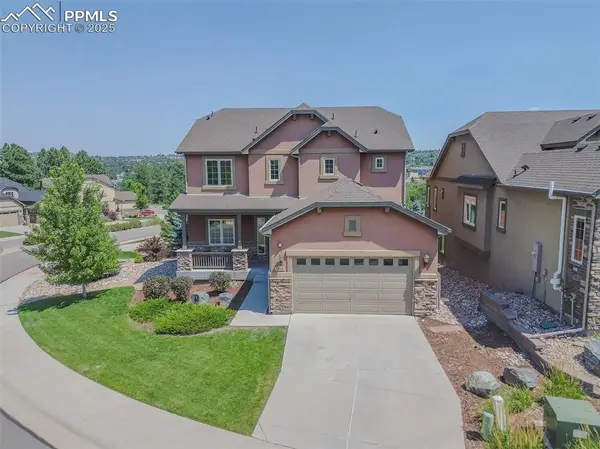 $775,000Active4 beds 3 baths4,325 sq. ft.
$775,000Active4 beds 3 baths4,325 sq. ft.1842 Holmby Court, Castle Rock, CO 80104
MLS# 3790053Listed by: THE INNOVATIVE GROUP, LLC - New
 $650,000Active3 beds 3 baths3,272 sq. ft.
$650,000Active3 beds 3 baths3,272 sq. ft.3397 New Haven Circle, Castle Rock, CO 80109
MLS# 1636472Listed by: RE/MAX ALLIANCE - New
 $975,000Active4 beds 5 baths4,494 sq. ft.
$975,000Active4 beds 5 baths4,494 sq. ft.4423 Mcmurdo Court, Castle Rock, CO 80108
MLS# 6055135Listed by: PROFESSIONAL REALTY GROUP - New
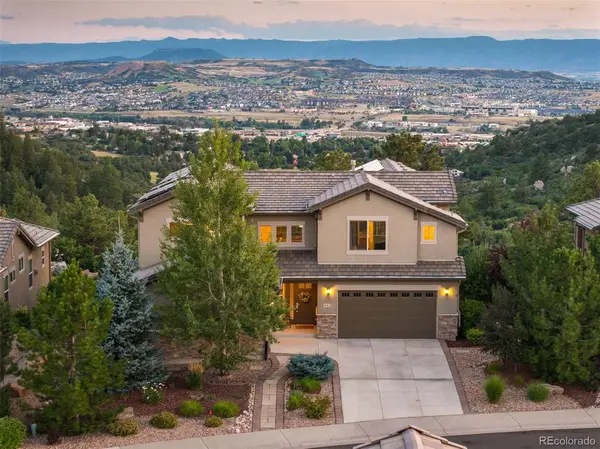 $1,599,900Active4 beds 5 baths5,354 sq. ft.
$1,599,900Active4 beds 5 baths5,354 sq. ft.442 Galaxy Drive, Castle Rock, CO 80108
MLS# 9841108Listed by: LIV SOTHEBY'S INTERNATIONAL REALTY - New
 $1,075,000Active5 beds 4 baths6,142 sq. ft.
$1,075,000Active5 beds 4 baths6,142 sq. ft.6087 Leilani Drive, Castle Rock, CO 80108
MLS# 9904973Listed by: RE/MAX SYNERGY

