4423 Mcmurdo Court, Castle Rock, CO 80108
Local realty services provided by:LUX Real Estate Company ERA Powered
Listed by: chae baecbae@prgonline.com,303-351-5500
Office: professional realty group
MLS#:6055135
Source:ML
Price summary
- Price:$975,000
- Price per sq. ft.:$216.96
- Monthly HOA dues:$91.33
About this home
You will be amazed at the views, upgrades and privacy at this stunning home in Castle Oaks Estates with fresh paint in and out and custom planation shutters! Boasting 4 spacious bedrooms, including a luxurious primary suite, plus a loft on the upper level, 5 bathrooms, and a laundry room just steps from the bedrooms, this home is designed with style. The open-concept main level includes a gourmet kitchen, a spacious pantry, high-end stainless steel appliances, granite countertops, a large center island and beautiful LVP flooring throughout. Natural light highlight the living and dining areas. Everyone will applaud the closet organization with Elfa Systems by Container Store throughout the home. The home is wired for sound, speakers can be added in the office, family room, kitchen, loft, primary bedroom and primary bathroom. The finished basement includes a cozy hangout area, a wine/storage room with a heavy duty safe, a half bath and a finished workout/play room that could be made into additional bedroom(s) if desired. Step outside to a large beautifully landscaped backyard with an anchored play area, backing to the Mcmurdo Gulch, so no back neighbors as well as lots of space on either side perfect for outdoor entertaining and privacy. The 3-car tandem garage gives you lots of space for your toys and it is wired with 100amp with 3 gauge wiring for you to add a high power EV charger and for other fun projects in the garage.
Contact an agent
Home facts
- Year built:2017
- Listing ID #:6055135
Rooms and interior
- Bedrooms:4
- Total bathrooms:5
- Full bathrooms:3
- Half bathrooms:2
- Living area:4,494 sq. ft.
Heating and cooling
- Cooling:Central Air
- Heating:Forced Air, Natural Gas
Structure and exterior
- Roof:Composition
- Year built:2017
- Building area:4,494 sq. ft.
- Lot area:0.2 Acres
Schools
- High school:Douglas County
- Middle school:Mesa
- Elementary school:Sage Canyon
Utilities
- Water:Public
- Sewer:Public Sewer
Finances and disclosures
- Price:$975,000
- Price per sq. ft.:$216.96
- Tax amount:$4,717 (2024)
New listings near 4423 Mcmurdo Court
- New
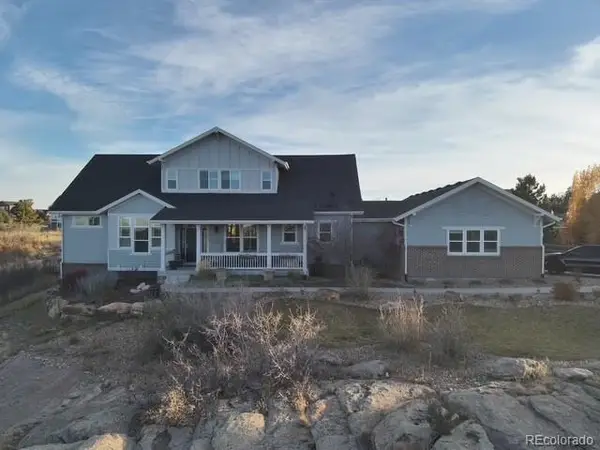 $1,275,000Active5 beds 5 baths5,047 sq. ft.
$1,275,000Active5 beds 5 baths5,047 sq. ft.7186 Weaver Circle, Castle Rock, CO 80104
MLS# 4526039Listed by: COLORADO FLAT FEE REALTY INC - New
 $725,000Active4 beds 3 baths3,632 sq. ft.
$725,000Active4 beds 3 baths3,632 sq. ft.3304 Orchid Drive, Castle Rock, CO 80109
MLS# 3332315Listed by: EXP REALTY, LLC - New
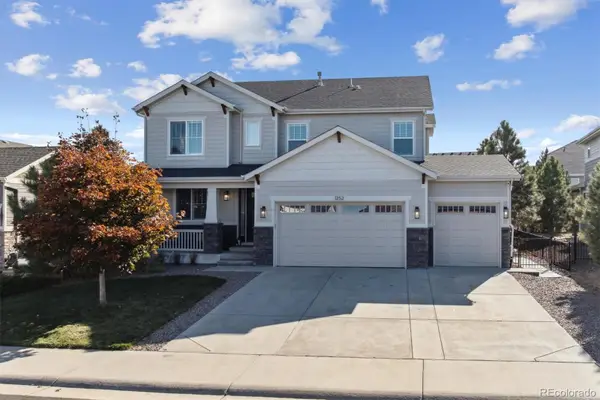 $900,000Active5 beds 4 baths4,126 sq. ft.
$900,000Active5 beds 4 baths4,126 sq. ft.1252 Bonnyton Place, Castle Rock, CO 80104
MLS# 7530907Listed by: RE/MAX ALLIANCE - New
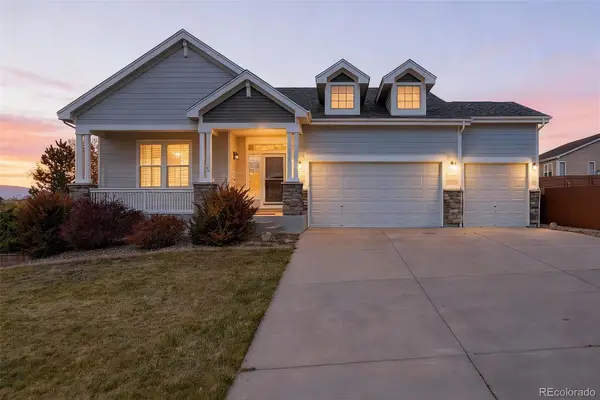 $650,000Active4 beds 3 baths3,902 sq. ft.
$650,000Active4 beds 3 baths3,902 sq. ft.398 Eaglestone Drive, Castle Rock, CO 80104
MLS# 9664092Listed by: LIV SOTHEBY'S INTERNATIONAL REALTY - Coming Soon
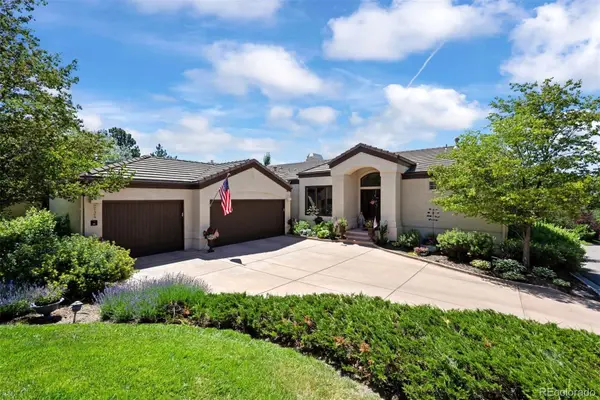 $1,488,000Coming Soon3 beds 4 baths
$1,488,000Coming Soon3 beds 4 baths2124 Ridge Plaza, Castle Rock, CO 80108
MLS# 9911117Listed by: LIV SOTHEBY'S INTERNATIONAL REALTY - Coming Soon
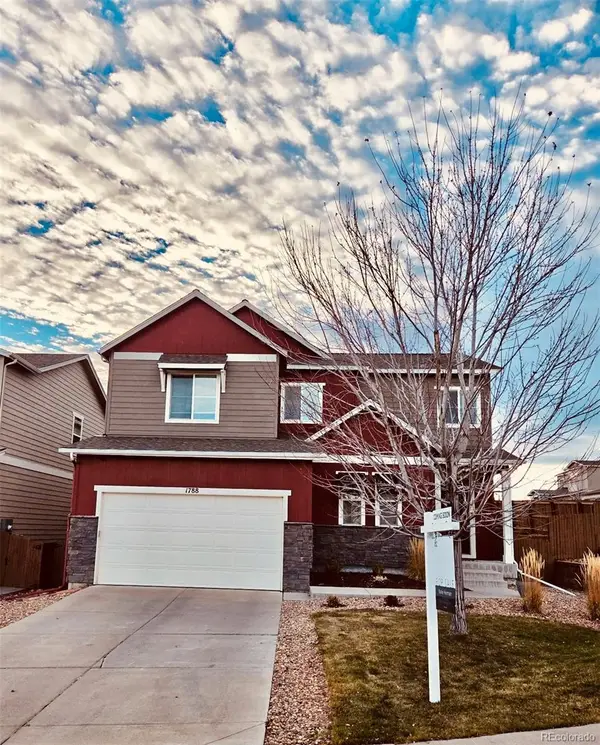 $700,000Coming Soon4 beds 5 baths
$700,000Coming Soon4 beds 5 baths1788 Ghost Dance Circle, Castle Rock, CO 80108
MLS# 4609133Listed by: 8Z REAL ESTATE - New
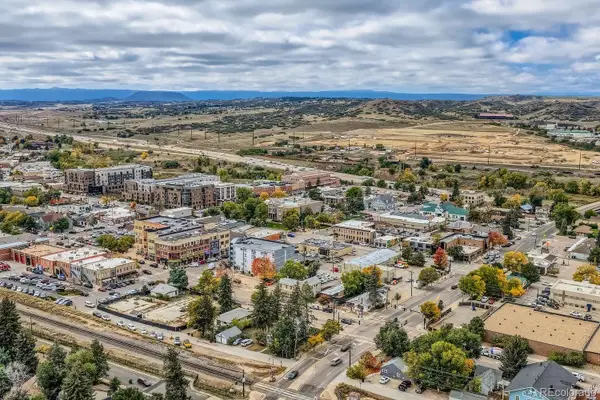 $2,000,000Active0.24 Acres
$2,000,000Active0.24 Acres422 Perry Street, Castle Rock, CO 80104
MLS# 4996329Listed by: KENTWOOD REAL ESTATE CHERRY CREEK - New
 $950,000Active3 beds 2 baths4,677 sq. ft.
$950,000Active3 beds 2 baths4,677 sq. ft.4051 Old Oaks Street, Castle Rock, CO 80104
MLS# 6703278Listed by: BERKSHIRE HATHAWAY HOMESERVICES ROCKY MOUNTAIN, REALTORS - New
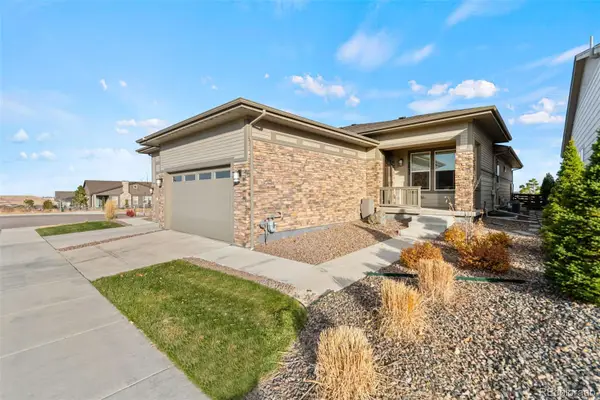 $699,000Active3 beds 2 baths3,486 sq. ft.
$699,000Active3 beds 2 baths3,486 sq. ft.2032 Sagerock, Castle Rock, CO 80108
MLS# 2087383Listed by: RE/MAX LEADERS - New
 $2,398,000Active4 beds 5 baths4,414 sq. ft.
$2,398,000Active4 beds 5 baths4,414 sq. ft.6196 Oxford Peak Lane, Castle Rock, CO 80108
MLS# 2655650Listed by: LIV SOTHEBY'S INTERNATIONAL REALTY
