6087 Leilani Drive, Castle Rock, CO 80108
Local realty services provided by:ERA Teamwork Realty
Listed by: beth davis303-517-3020
Office: re/max synergy
MLS#:9904973
Source:ML
Price summary
- Price:$1,050,000
- Price per sq. ft.:$170.95
- Monthly HOA dues:$100
About this home
This stunning 5-bedroom, 4-bath ranch-style home offers over 5,300 finished square feet of thoughtfully designed living space, perfectly situated on a premium xeriscaped lot backing to open space. Enjoy breathtaking Colorado sunsets and unmatched privacy right from your own backyard — with low-maintenance landscaping that’s as beautiful as it is water-wise.
Inside, the heart of the home is the enormous gourmet kitchen, featuring a massive center island with seating for six, a walk-in pantry, built-in office space, abundant cabinetry, a sunny eat-in area, and a formal dining room — perfect for hosting and everyday living. The spacious living room boasts a dramatic floor-to-ceiling tiled fireplace, a dedicated TV space, and full sliding doors opening to a covered back porch with an inviting outdoor living area, ideal for relaxing or entertaining while soaking in the views.
The luxurious primary suite overlooks the open space and features tray ceilings, a spa-like bathroom with a walk-in shower, soaking tub, dual sinks, water closet, linen closet, and a massive walk-in closet. Two additional bedrooms on the main level share a convenient Jack-and-Jill bath, making them perfect as guest rooms, children’s rooms, or home offices.
Car enthusiasts and hobbyists will love the dual garages — a two-car with high ceilings and abundant storage space, plus an oversized single bay.
The fully finished basement offers incredible flexibility, including a spacious family room, a playroom that could easily convert to a media or movie room, a bar area, two additional bedrooms, a full bath, and two large storage rooms.
With its open space backdrop, low-maintenance xeriscaping, luxurious finishes, and versatile layout, this home captures the very best of Castle Rock living.
Contact an agent
Home facts
- Year built:2019
- Listing ID #:9904973
Rooms and interior
- Bedrooms:5
- Total bathrooms:4
- Full bathrooms:3
- Half bathrooms:1
- Living area:6,142 sq. ft.
Heating and cooling
- Cooling:Central Air
- Heating:Forced Air
Structure and exterior
- Roof:Composition
- Year built:2019
- Building area:6,142 sq. ft.
- Lot area:0.22 Acres
Schools
- High school:Ponderosa
- Middle school:Sagewood
- Elementary school:Northeast
Utilities
- Sewer:Public Sewer
Finances and disclosures
- Price:$1,050,000
- Price per sq. ft.:$170.95
- Tax amount:$9,685 (2024)
New listings near 6087 Leilani Drive
- New
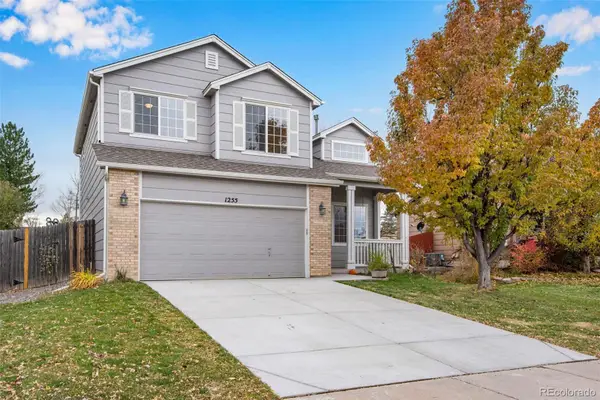 $525,000Active3 beds 3 baths2,155 sq. ft.
$525,000Active3 beds 3 baths2,155 sq. ft.1255 Parsons Avenue, Castle Rock, CO 80104
MLS# 5664889Listed by: KELLER WILLIAMS REAL ESTATE LLC - Coming SoonOpen Sat, 11am to 2pm
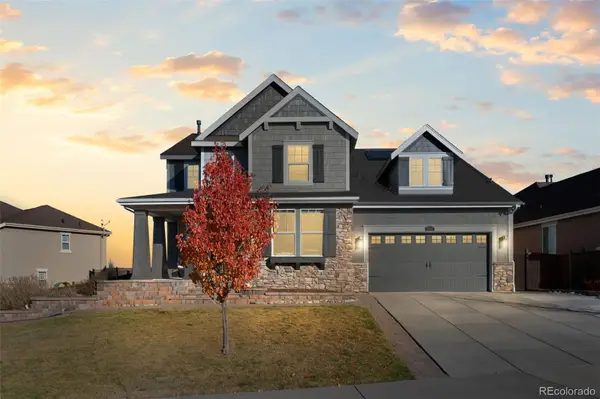 $834,999Coming Soon5 beds 4 baths
$834,999Coming Soon5 beds 4 baths2910 El Nido Way, Castle Rock, CO 80108
MLS# 4387667Listed by: 8Z REAL ESTATE - Coming SoonOpen Sat, 1 to 3pm
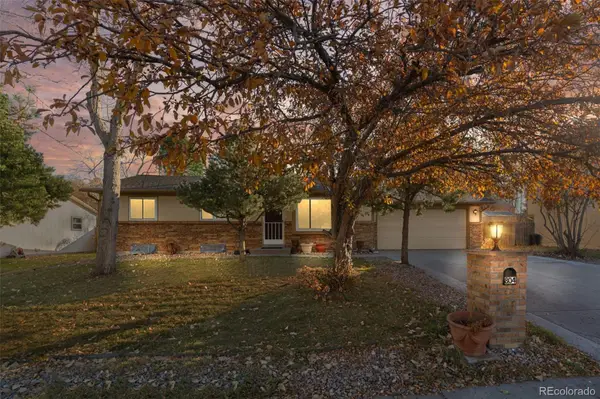 $550,000Coming Soon4 beds 3 baths
$550,000Coming Soon4 beds 3 baths804 Oakwood Drive, Castle Rock, CO 80104
MLS# 7824030Listed by: 8Z REAL ESTATE - Coming Soon
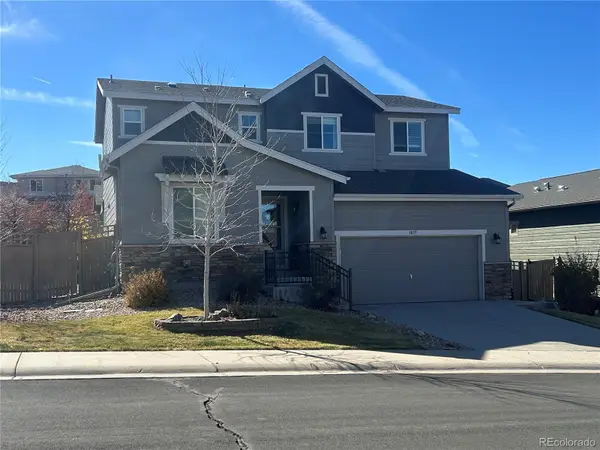 $700,000Coming Soon4 beds 3 baths
$700,000Coming Soon4 beds 3 baths3839 Donnington Circle, Castle Rock, CO 80104
MLS# 8330381Listed by: COMPASS - DENVER - Open Sun, 11am to 1pmNew
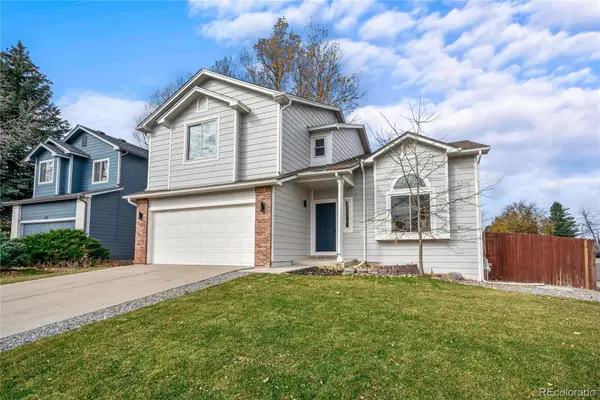 $590,000Active5 beds 4 baths2,442 sq. ft.
$590,000Active5 beds 4 baths2,442 sq. ft.5391 E Kensington Avenue, Castle Rock, CO 80104
MLS# 2834296Listed by: GENESIS REALTY - New
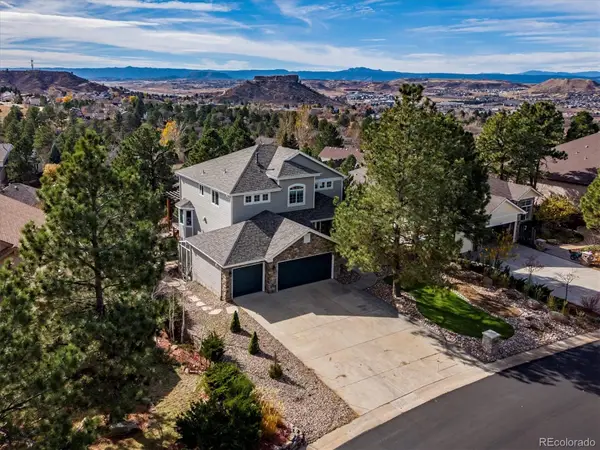 $959,000Active5 beds 4 baths4,039 sq. ft.
$959,000Active5 beds 4 baths4,039 sq. ft.1984 Blue Sage Lane, Castle Rock, CO 80104
MLS# 2360600Listed by: RE/MAX ALLIANCE - New
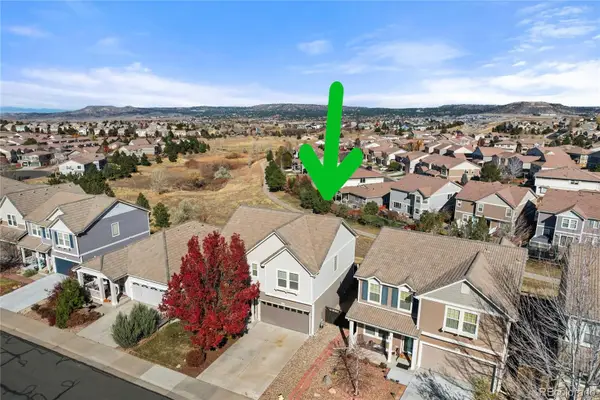 $625,000Active4 beds 4 baths2,703 sq. ft.
$625,000Active4 beds 4 baths2,703 sq. ft.3735 Dinosaur Street, Castle Rock, CO 80109
MLS# 5458801Listed by: COMPASS - DENVER - New
 $799,000Active5 beds 5 baths4,461 sq. ft.
$799,000Active5 beds 5 baths4,461 sq. ft.2982 Mountain Sky Drive, Castle Rock, CO 80104
MLS# 9812630Listed by: HOMES OF ROCKIES REALTY LLC - New
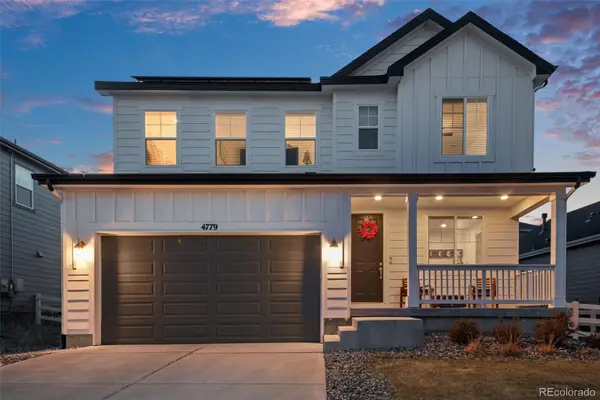 $599,000Active3 beds 3 baths2,265 sq. ft.
$599,000Active3 beds 3 baths2,265 sq. ft.4779 Gray Wolf Lane, Castle Rock, CO 80104
MLS# 2153720Listed by: LIV SOTHEBY'S INTERNATIONAL REALTY - Coming Soon
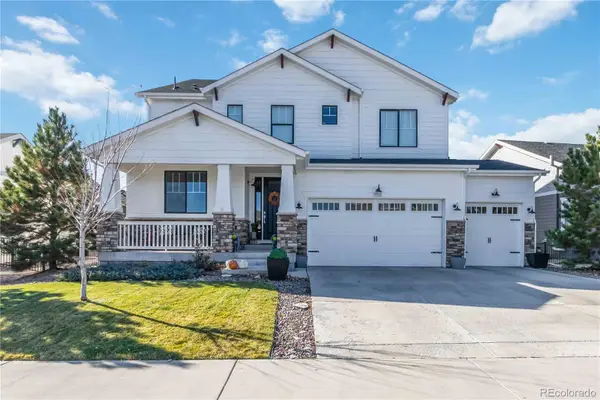 $895,000Coming Soon4 beds 3 baths
$895,000Coming Soon4 beds 3 baths1158 Bonnyton Place, Castle Rock, CO 80104
MLS# 3571542Listed by: COMPASS - DENVER
