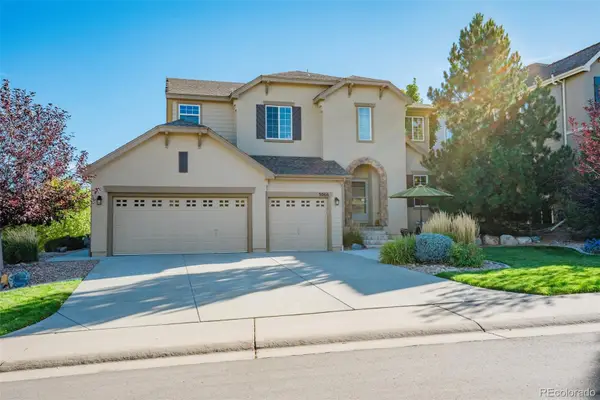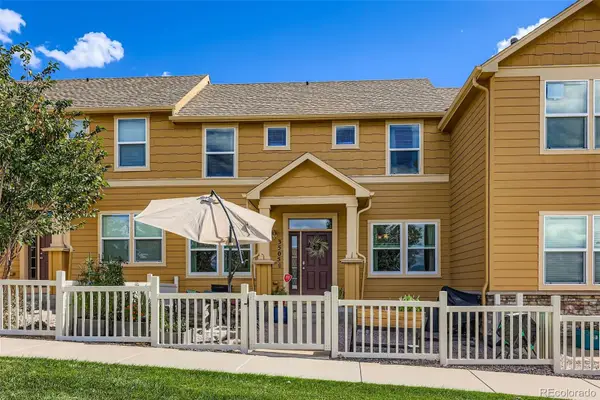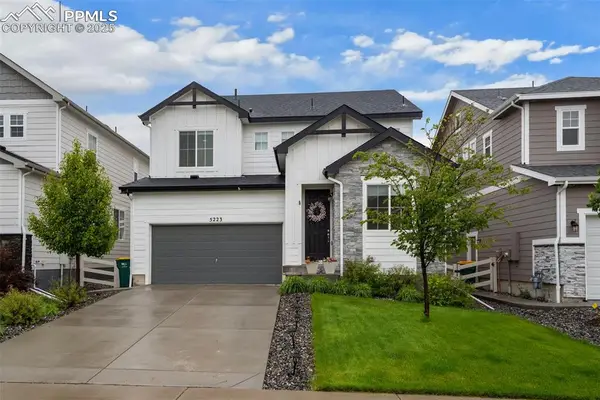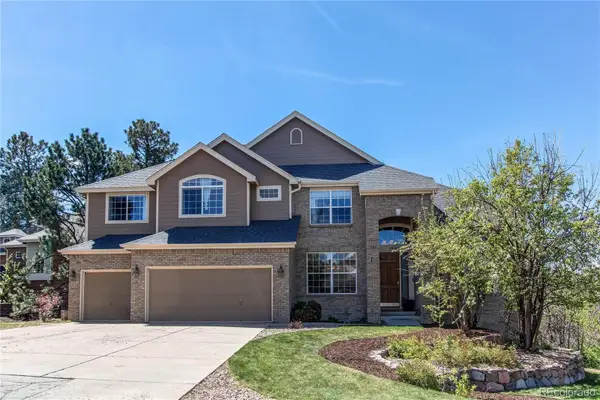1488 Baguette Drive, Castle Rock, CO 80108
Local realty services provided by:LUX Real Estate Company ERA Powered
Listed by:jennifer justusjenjustushomes@gmail.com,303-591-5532
Office:re/max alliance
MLS#:3462597
Source:ML
Price summary
- Price:$760,000
- Price per sq. ft.:$162.92
- Monthly HOA dues:$105
About this home
***Another HUGE Price Improvement! Highly motivated seller!!!! It is unbelievable how low this home is and the finished square footage it has! Meticulously cared for with attention to detail it really is a MUST SEE! Move in Ready! A stunning ranch home with a fully finished basement located in Sapphire Point, 1488 Baguette Drive welcomes you. From the new roof and gutters, new exterior paint, newer mechanicals (recently serviced) in the last 5 years, sump pump as well as backing to open space this home is waiting for its new chapter. Updated with gorgeous tile flooring throughout the majority of the main level along with fresh paint, makes it feel open and bright. 3 bedrooms plus a study complete the main level. The oversized space at the front of the home could be used to host large gatherings, and family dinners. The great/family room opens to a wonderful screened in patio that overlooks the private serene back yard with mature trees. Completing the home is the oversized basement adding 2 more good sized bedrooms, a workout space that could also act as a non-conforming 6th bedroom as well as another bathroom. Included in the basement space is a huge bonus space/tv room, and wet bar perfect for movie nights or game days. Acting as a continuous living space it hardly feels like a basement. Sapphire Point is home to many walking trails, open spaces, parks, a pool. Just minutes from I-25 it makes access to the Springs, or Denver easy! Sitting off Crowfoot Valley Road it is just few short minutes to Parker. Don't miss the opportunity to tour this home today!
Contact an agent
Home facts
- Year built:2005
- Listing ID #:3462597
Rooms and interior
- Bedrooms:5
- Total bathrooms:3
- Full bathrooms:3
- Living area:4,665 sq. ft.
Heating and cooling
- Cooling:Central Air
- Heating:Forced Air, Natural Gas
Structure and exterior
- Roof:Composition
- Year built:2005
- Building area:4,665 sq. ft.
- Lot area:0.26 Acres
Schools
- High school:Douglas County
- Middle school:Mesa
- Elementary school:Sage Canyon
Utilities
- Water:Public
- Sewer:Public Sewer
Finances and disclosures
- Price:$760,000
- Price per sq. ft.:$162.92
- Tax amount:$5,063 (2024)
New listings near 1488 Baguette Drive
- New
 $829,000Active4 beds 3 baths3,502 sq. ft.
$829,000Active4 beds 3 baths3,502 sq. ft.3066 Craig Court, Castle Rock, CO 80109
MLS# 2971467Listed by: KELLER WILLIAMS DTC - Open Thu, 4 to 6pmNew
 $475,000Active3 beds 3 baths1,539 sq. ft.
$475,000Active3 beds 3 baths1,539 sq. ft.3505 Tranquility Trail, Castle Rock, CO 80109
MLS# 6892439Listed by: URBAN COMPANIES - New
 $307,000Active2 beds 2 baths932 sq. ft.
$307,000Active2 beds 2 baths932 sq. ft.479 Black Feather Loop #301, Castle Rock, CO 80104
MLS# 7703385Listed by: HOMESMART REALTY - New
 $2,500,000Active5 beds 5 baths6,960 sq. ft.
$2,500,000Active5 beds 5 baths6,960 sq. ft.1310 Colt Circle, Castle Rock, CO 80109
MLS# 9417807Listed by: HOMESMART - New
 $805,000Active4 beds 3 baths3,441 sq. ft.
$805,000Active4 beds 3 baths3,441 sq. ft.4308 Soapberry Place, Castle Rock, CO 80108
MLS# 2046441Listed by: MB-TEAM LASSEN - New
 $805,000Active4 beds 3 baths3,441 sq. ft.
$805,000Active4 beds 3 baths3,441 sq. ft.4308 Soapberry Place, Castle Rock, CO 80108
MLS# 5175725Listed by: MB TEAM LASSEN - New
 $1,299,000Active7 beds 6 baths7,028 sq. ft.
$1,299,000Active7 beds 6 baths7,028 sq. ft.5411 Edenborn Way, Castle Rock, CO 80104
MLS# 1861268Listed by: RE/MAX PROFESSIONALS - Coming SoonOpen Sat, 11am to 2pm
 $1,025,000Coming Soon5 beds 5 baths
$1,025,000Coming Soon5 beds 5 baths3348 Elk Run Drive, Castle Rock, CO 80109
MLS# 2464721Listed by: KELLER WILLIAMS ACTION REALTY LLC - New
 $650,000Active4 beds 4 baths3,643 sq. ft.
$650,000Active4 beds 4 baths3,643 sq. ft.5223 Gray Wolf Lane, Castle Rock, CO 80104
MLS# 4108798Listed by: MB-TEAM LASSEN - New
 $914,900Active4 beds 5 baths4,629 sq. ft.
$914,900Active4 beds 5 baths4,629 sq. ft.1992 Woodbourne Terrace, Castle Rock, CO 80104
MLS# 9235899Listed by: HOMESMART
