2078 Oakcrest Circle, Castle Rock, CO 80104
Local realty services provided by:LUX Real Estate Company ERA Powered
2078 Oakcrest Circle,Castle Rock, CO 80104
$360,000
- 3 Beds
- 3 Baths
- 1,625 sq. ft.
- Condominium
- Active
Listed by:jennifer inmanjenniesellshomes@gmail.com,720-937-5309
Office:re/max professionals
MLS#:4511167
Source:ML
Price summary
- Price:$360,000
- Price per sq. ft.:$221.54
- Monthly HOA dues:$275
About this home
3-Level Castle Rock Townhome That Does. Not. Quit. This place has more levels than your favorite Netflix drama. 3 bedrooms and 3 Bathrooms, who could ask for more at this price?! Walk in and you’re greeted by sleek laminate floors and a fireplace so cozy you’ll be tempted to cancel all your plans (sorry, not sorry). The kitchen? Updated appliances and a deck that screams: “Dinner party! Margaritas! Maybe even TikTok dances with friends!” Plus, laundry is on the main level—because who doesn't want a convenient location to avoid your laundry? Head upstairs and find TWO spacious bedrooms and a bathroom big enough to make you feel like royalty. The primary suite even has a walk-in closet that might just swallow your Amazon hauls whole. But the real MVP? The fully finished walk-out basement. Complete with an extra bedroom, full bath, additional laundry AND its own kitchen. Roommate? Mother-in-law? Rental opportunity? Basically, it’s like your house has a side hustle. Location? Spot on. Potential? Through the roof. Binge-worthy? Absolutely!
Contact an agent
Home facts
- Year built:1999
- Listing ID #:4511167
Rooms and interior
- Bedrooms:3
- Total bathrooms:3
- Full bathrooms:1
- Half bathrooms:1
- Living area:1,625 sq. ft.
Heating and cooling
- Cooling:Central Air
- Heating:Forced Air, Natural Gas
Structure and exterior
- Roof:Composition
- Year built:1999
- Building area:1,625 sq. ft.
Schools
- High school:Douglas County
- Middle school:Mesa
- Elementary school:South Ridge
Utilities
- Water:Public
- Sewer:Public Sewer
Finances and disclosures
- Price:$360,000
- Price per sq. ft.:$221.54
- Tax amount:$1,656 (2024)
New listings near 2078 Oakcrest Circle
- Coming Soon
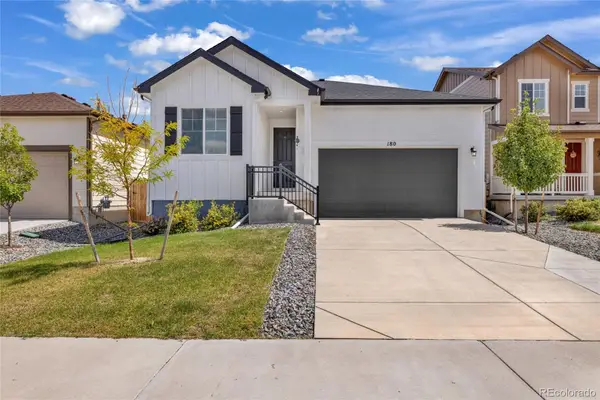 $578,500Coming Soon4 beds 2 baths
$578,500Coming Soon4 beds 2 baths180 N Edge Cliff Street, Castle Rock, CO 80104
MLS# 3194273Listed by: REALTY ONE GROUP PREMIER - New
 $530,000Active3 beds 3 baths1,889 sq. ft.
$530,000Active3 beds 3 baths1,889 sq. ft.1005 Parsons Avenue, Castle Rock, CO 80104
MLS# 6209078Listed by: COLUXE REALTY - Open Sun, 12am to 3pmNew
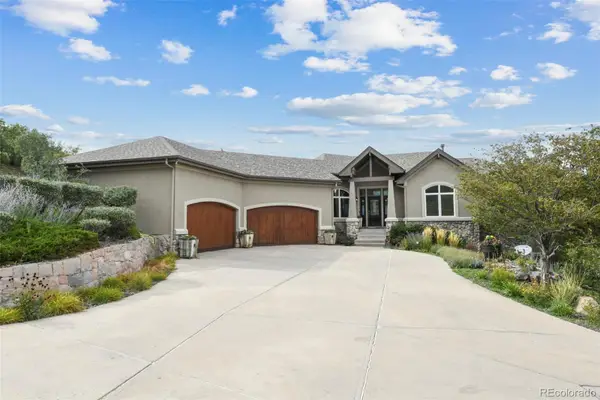 $1,500,000Active4 beds 4 baths4,891 sq. ft.
$1,500,000Active4 beds 4 baths4,891 sq. ft.620 Summer Mist Circle, Castle Rock, CO 80104
MLS# 4337793Listed by: DUNN GROUP REAL ESTATE - New
 $540,000Active3 beds 3 baths2,526 sq. ft.
$540,000Active3 beds 3 baths2,526 sq. ft.4731 N Silverlace Drive #D, Castle Rock, CO 80109
MLS# 5484940Listed by: JPAR MODERN REAL ESTATE - New
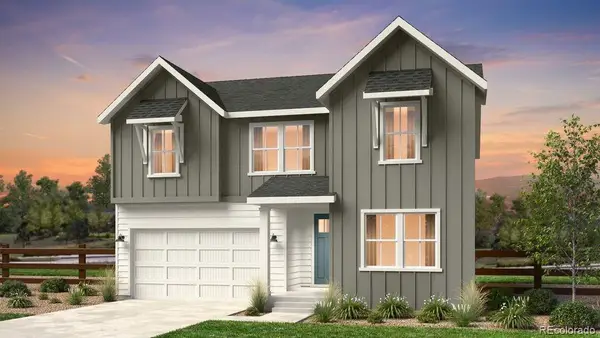 $861,749Active5 beds 5 baths3,986 sq. ft.
$861,749Active5 beds 5 baths3,986 sq. ft.3614 Recess Lane, Castle Rock, CO 80108
MLS# 6000780Listed by: RE/MAX PROFESSIONALS - New
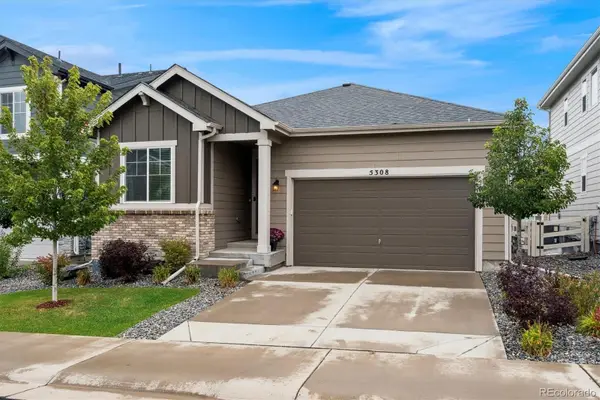 $575,000Active4 beds 2 baths1,783 sq. ft.
$575,000Active4 beds 2 baths1,783 sq. ft.5308 Coltin Trail, Castle Rock, CO 80104
MLS# 2209980Listed by: RE/MAX ALLIANCE - New
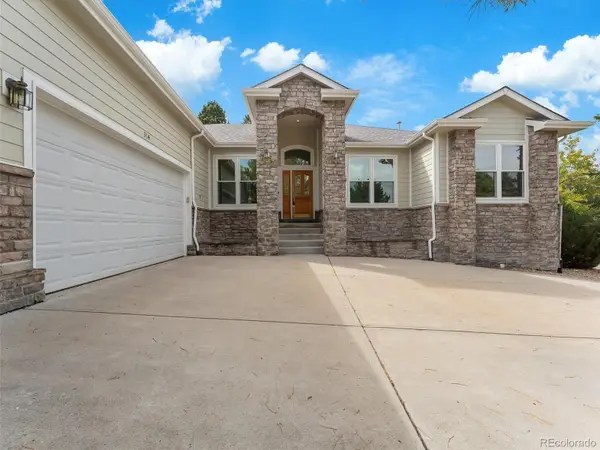 $999,000Active3 beds 4 baths5,318 sq. ft.
$999,000Active3 beds 4 baths5,318 sq. ft.314 Pine Needle Way, Castle Rock, CO 80104
MLS# 3157475Listed by: YOU 1ST REALTY - New
 $699,000Active4.47 Acres
$699,000Active4.47 Acres1725 N Rocky View Road, Castle Rock, CO 80108
MLS# 5148496Listed by: RE/MAX ALLIANCE - New
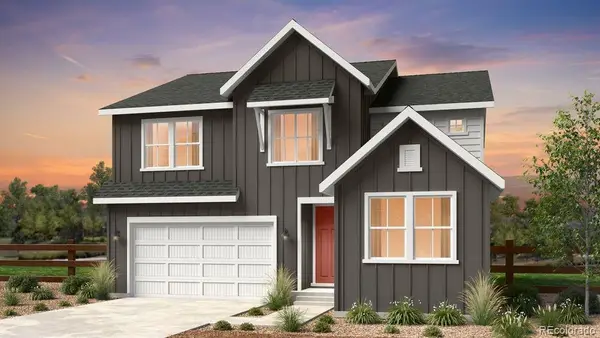 $794,849Active4 beds 3 baths3,672 sq. ft.
$794,849Active4 beds 3 baths3,672 sq. ft.3603 Recess Lane, Castle Rock, CO 80108
MLS# 5835863Listed by: RE/MAX PROFESSIONALS - New
 $835,349Active5 beds 5 baths3,986 sq. ft.
$835,349Active5 beds 5 baths3,986 sq. ft.3591 Recess Lane, Castle Rock, CO 80108
MLS# 2356032Listed by: RE/MAX PROFESSIONALS
