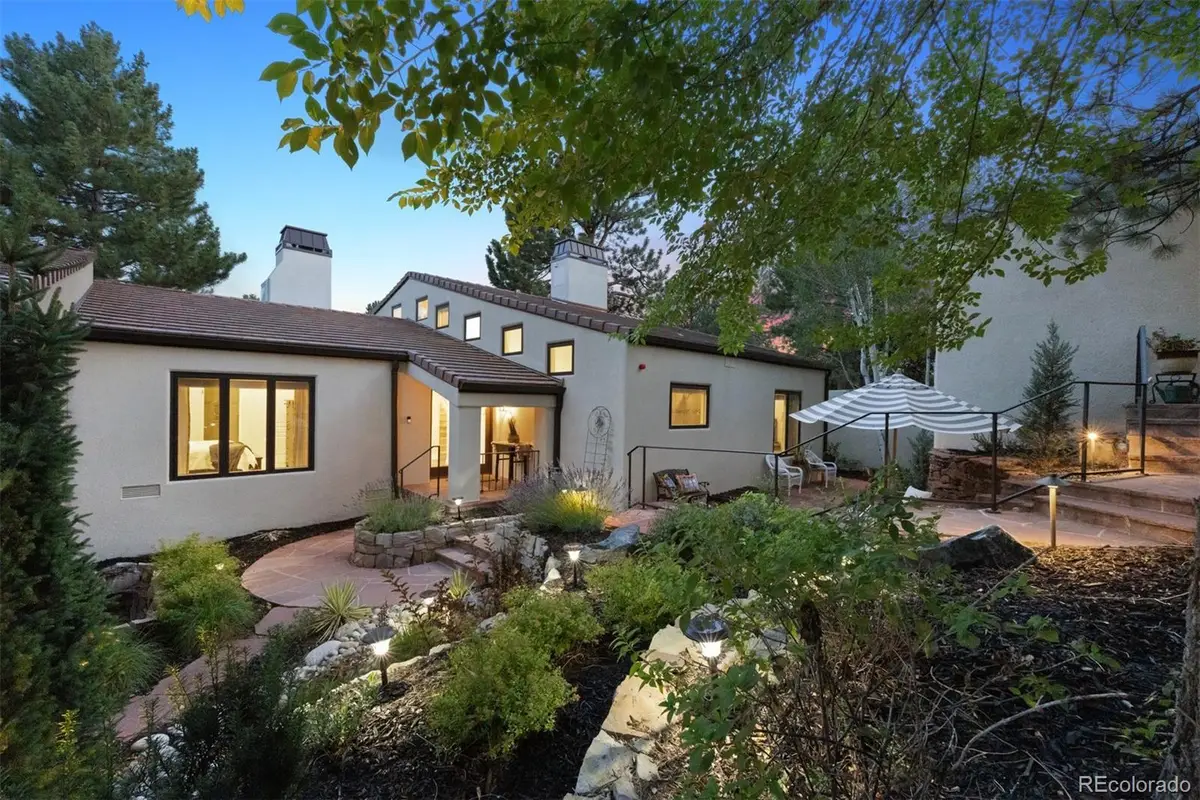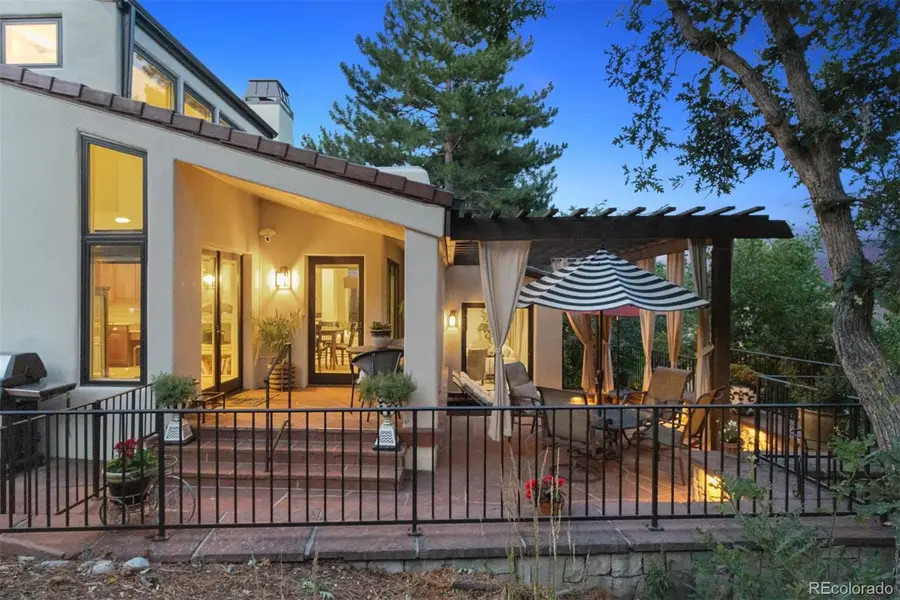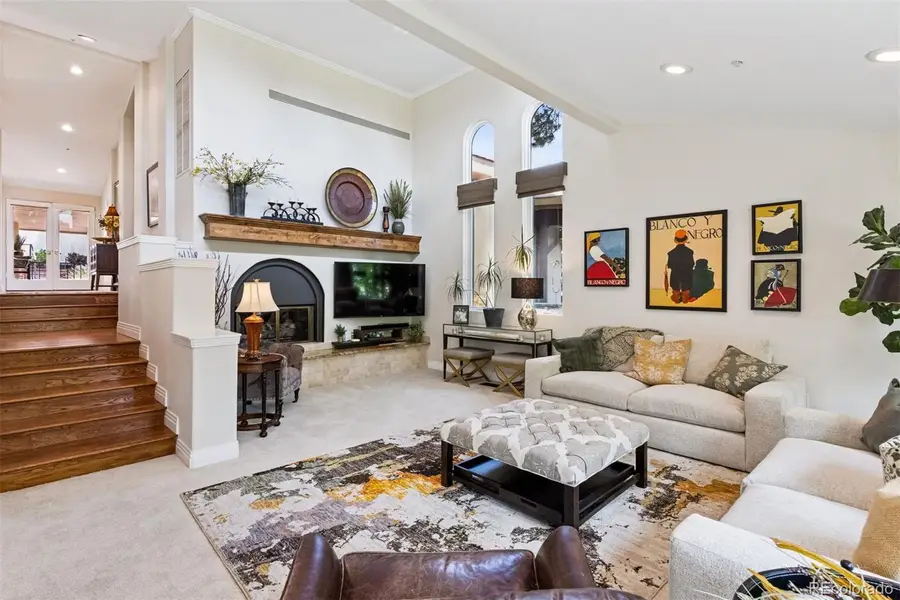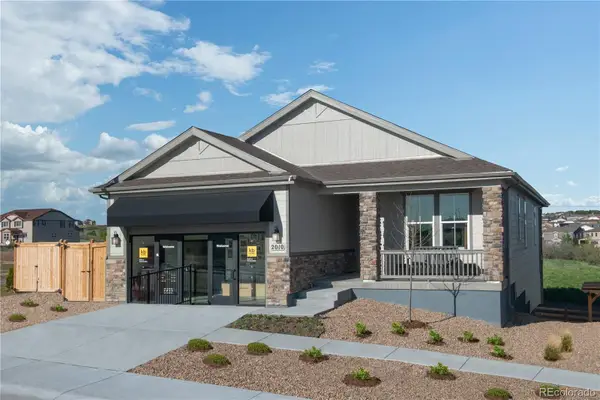2114 Ridge Plaza Drive, Castle Rock, CO 80108
Local realty services provided by:ERA Teamwork Realty



2114 Ridge Plaza Drive,Castle Rock, CO 80108
$975,000
- 3 Beds
- 4 Baths
- 3,352 sq. ft.
- Condominium
- Active
Listed by:ben ruleBen@RuleProperties.com,303-549-9815
Office:liv sotheby's international realty
MLS#:7164067
Source:ML
Price summary
- Price:$975,000
- Price per sq. ft.:$290.87
- Monthly HOA dues:$300
About this home
Step into your dream retreat in the exclusive gated community of Castle Pines Village! This exquisite 3-bed, 4-bath home spans more than 3,300 square feet of casually elegant living, seamlessly merging sophistication with cozy comfort. Tucked into a tranquil setting surrounded by lush landscaping and mature aspen and pine trees, the home effortlessly connects indoor and outdoor living with multiple patios—each a private oasis perfect for morning coffee, evening drinks, or elegant dinners. Inside, bask in an updated interior flooded with natural light. The main floor revolves around a grand living area featuring soaring vaulted ceilings, walls of windows, and a warm fireplace. Adjacent, the inviting dining space flows into the covered patio and eat-in kitchen, ideal for effortless entertaining. The expansive primary bedroom offers a cozy sitting area by a second fireplace, ample space for a king-sized bed and furniture, and a spa-inspired bath with an oversized soaking tub, dual vanities, and a walk-in closet. A second bedroom with en-suite bath graces the main floor, while upstairs, a third bedroom and bath provide a serene guest retreat or home office. The basement is ideal for relaxation, with room for a media center, gym, or rec space; plus a fourth bath, large laundry area, wine closet, and ample storage. And with a new roof, windows, doors, furnace, hot water heater, gutters, carpeting and numerous other updates, this home provides peace of mind and a low maintenance lifestyle. Within this gated haven, which offers 24/7 security and emergency services, you'll find both the Castle Pines Golf Club and the Country Club at Castle Pines, plus The Village's 3 pools, updated fitness center, miles of trails, tennis and pickleball courts, and more. With Park Meadows or Castle Rock shopping just minutes away, you’ll be ready to embrace the carefree, luxurious lifestyle you’ve been craving!
Contact an agent
Home facts
- Year built:1983
- Listing Id #:7164067
Rooms and interior
- Bedrooms:3
- Total bathrooms:4
- Full bathrooms:1
- Living area:3,352 sq. ft.
Heating and cooling
- Cooling:Central Air
- Heating:Forced Air
Structure and exterior
- Roof:Concrete
- Year built:1983
- Building area:3,352 sq. ft.
Schools
- High school:Rock Canyon
- Middle school:Rocky Heights
- Elementary school:Buffalo Ridge
Utilities
- Water:Public
- Sewer:Public Sewer
Finances and disclosures
- Price:$975,000
- Price per sq. ft.:$290.87
- Tax amount:$6,977 (2024)
New listings near 2114 Ridge Plaza Drive
- New
 $875,000Active3 beds 4 baths4,104 sq. ft.
$875,000Active3 beds 4 baths4,104 sq. ft.648 Sage Grouse Circle, Castle Rock, CO 80109
MLS# 4757737Listed by: COLUXE REALTY - Open Sun, 1 to 4pmNew
 $775,000Active4 beds 4 baths4,866 sq. ft.
$775,000Active4 beds 4 baths4,866 sq. ft.7170 Oasis Drive, Castle Rock, CO 80108
MLS# 3587446Listed by: COLDWELL BANKER REALTY 24 - Open Sat, 12 to 2pmNew
 $665,000Active4 beds 3 baths3,328 sq. ft.
$665,000Active4 beds 3 baths3,328 sq. ft.2339 Villageview Lane, Castle Rock, CO 80104
MLS# 2763458Listed by: THE IRIS REALTY GROUP INC - New
 $570,000Active4 beds 3 baths2,102 sq. ft.
$570,000Active4 beds 3 baths2,102 sq. ft.4742 N Blazingstar Trail, Castle Rock, CO 80109
MLS# 9442531Listed by: KELLER WILLIAMS REAL ESTATE LLC - Coming Soon
 $1,650,000Coming Soon5 beds 4 baths
$1,650,000Coming Soon5 beds 4 baths1591 Glade Gulch Road, Castle Rock, CO 80104
MLS# 4085557Listed by: RE/MAX LEADERS - New
 $535,000Active4 beds 2 baths2,103 sq. ft.
$535,000Active4 beds 2 baths2,103 sq. ft.4912 N Silverlace Drive, Castle Rock, CO 80109
MLS# 8451673Listed by: MILEHIMODERN - New
 $649,900Active4 beds 4 baths2,877 sq. ft.
$649,900Active4 beds 4 baths2,877 sq. ft.4674 High Mesa Circle, Castle Rock, CO 80108
MLS# 2619926Listed by: PARK AVENUE PROPERTIES OF COLORADO SPRINGS, LLC - New
 $525,000Active1 beds 1 baths934 sq. ft.
$525,000Active1 beds 1 baths934 sq. ft.20 Wilcox Street #311, Castle Rock, CO 80104
MLS# 9313714Listed by: TRELORA REALTY, INC. - New
 $780,000Active4 beds 3 baths3,912 sq. ft.
$780,000Active4 beds 3 baths3,912 sq. ft.2018 Peachleaf Loop, Castle Rock, CO 80108
MLS# 8133607Listed by: MB-TEAM LASSEN - New
 $800,000Active4 beds 3 baths3,687 sq. ft.
$800,000Active4 beds 3 baths3,687 sq. ft.2010 Peachleaf Loop, Castle Rock, CO 80108
MLS# 7010592Listed by: MB TEAM LASSEN
