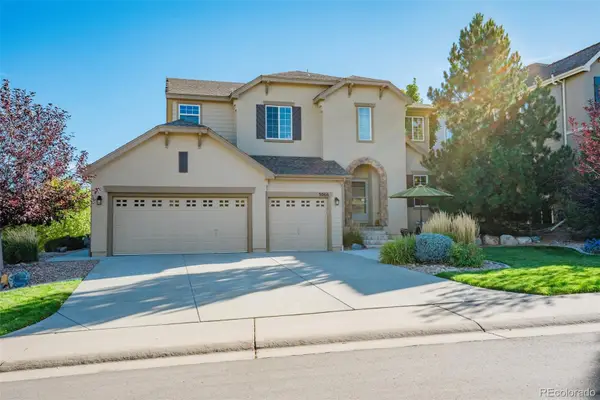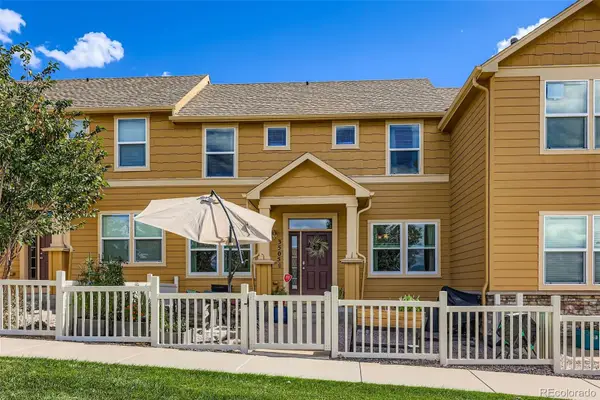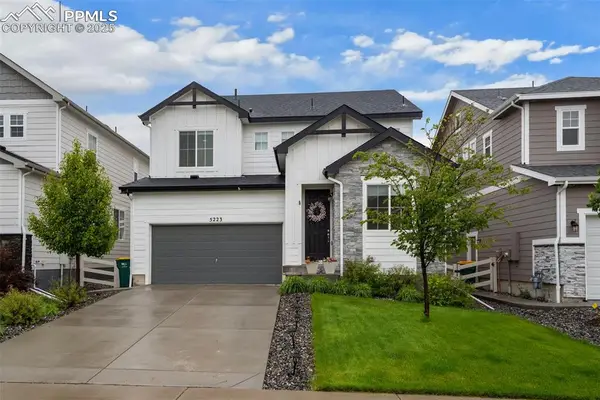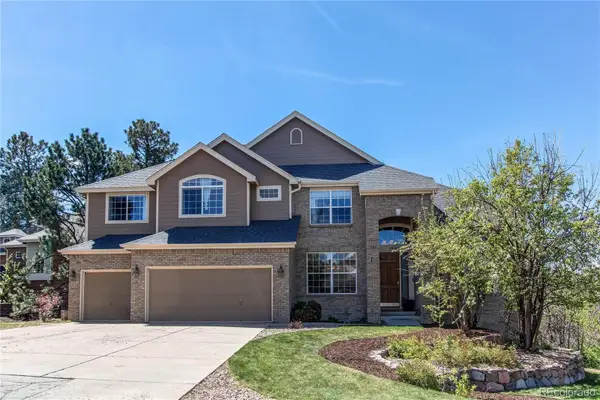2192 Paint Pony Circle, Castle Rock, CO 80108
Local realty services provided by:LUX Real Estate Company ERA Powered
Listed by:inger hilleringer@nhaspireco.com,720-839-0387
Office:nexthome aspire
MLS#:4168125
Source:ML
Price summary
- Price:$699,900
- Price per sq. ft.:$154.06
- Monthly HOA dues:$91.33
About this home
***EXCLUSIVE LENDER INCENTIVE: 1/0 TEMPORARY BUYDOWN SAVING UP TO $420/MO IN MONTHLY PAYMENT FOR THE FIRST YEAR. OR 1% LENDER CREDIT TO USED AS NEEDED.*** Welcome to 2192 Paint Pony Circle — a spacious and beautifully updated 5-bedroom, 4-bathroom home for sale in Castle Rock, Colorado, located in the highly desirable Terrain neighborhood. This move-in-ready home offers a flexible floor plan with a main-floor bedroom that can double as a home office or guest room. One of the upper-level bedrooms features a private en suite full bathroom, perfect for multigenerational living or visitors.
The expansive primary suite is a true retreat, complete with a large attached flex space ideal for a home office, nursery, workout area, or relaxation room. The updated kitchen boasts granite tile countertops, a generous coffee bar, and flows seamlessly into the cozy family room with a built-in bar—ideal for entertaining and everyday living.
Upgrades include all-new luxury vinyl plank flooring throughout the main level, offering durability and modern style. The spacious 4-car tandem garage provides ample storage for vehicles, tools, and recreational gear. Step outside to enjoy the private backyard with mature trees and a large patio—perfect for summer barbecues and outdoor gatherings. A welcoming front porch adds to this home’s curb appeal.
Located just minutes from downtown Castle Rock, top-rated Douglas County schools, parks, hiking and biking trails, dog parks, and with quick access to I-25, this home is perfectly positioned for convenience and lifestyle. Don’t miss this incredible opportunity to own a home in one of Castle Rock’s most sought-after communities.
Please see the virtual tour and floor plans at https://view.spiro.media/2192_paint_pony_cir-7405
Contact an agent
Home facts
- Year built:2007
- Listing ID #:4168125
Rooms and interior
- Bedrooms:5
- Total bathrooms:4
- Full bathrooms:3
- Half bathrooms:1
- Living area:4,543 sq. ft.
Heating and cooling
- Cooling:Central Air
- Heating:Forced Air
Structure and exterior
- Roof:Composition
- Year built:2007
- Building area:4,543 sq. ft.
- Lot area:0.2 Acres
Schools
- High school:Douglas County
- Middle school:Mesa
- Elementary school:Sage Canyon
Utilities
- Water:Public
- Sewer:Public Sewer
Finances and disclosures
- Price:$699,900
- Price per sq. ft.:$154.06
- Tax amount:$5,522 (2024)
New listings near 2192 Paint Pony Circle
- New
 $829,000Active4 beds 3 baths3,502 sq. ft.
$829,000Active4 beds 3 baths3,502 sq. ft.3066 Craig Court, Castle Rock, CO 80109
MLS# 2971467Listed by: KELLER WILLIAMS DTC - Open Thu, 4 to 6pmNew
 $475,000Active3 beds 3 baths1,539 sq. ft.
$475,000Active3 beds 3 baths1,539 sq. ft.3505 Tranquility Trail, Castle Rock, CO 80109
MLS# 6892439Listed by: URBAN COMPANIES - New
 $307,000Active2 beds 2 baths932 sq. ft.
$307,000Active2 beds 2 baths932 sq. ft.479 Black Feather Loop #301, Castle Rock, CO 80104
MLS# 7703385Listed by: HOMESMART REALTY - New
 $2,500,000Active5 beds 5 baths6,960 sq. ft.
$2,500,000Active5 beds 5 baths6,960 sq. ft.1310 Colt Circle, Castle Rock, CO 80109
MLS# 9417807Listed by: HOMESMART - New
 $805,000Active4 beds 3 baths3,441 sq. ft.
$805,000Active4 beds 3 baths3,441 sq. ft.4308 Soapberry Place, Castle Rock, CO 80108
MLS# 2046441Listed by: MB-TEAM LASSEN - New
 $805,000Active4 beds 3 baths3,441 sq. ft.
$805,000Active4 beds 3 baths3,441 sq. ft.4308 Soapberry Place, Castle Rock, CO 80108
MLS# 5175725Listed by: MB TEAM LASSEN - New
 $1,299,000Active7 beds 6 baths7,028 sq. ft.
$1,299,000Active7 beds 6 baths7,028 sq. ft.5411 Edenborn Way, Castle Rock, CO 80104
MLS# 1861268Listed by: RE/MAX PROFESSIONALS - Coming SoonOpen Sat, 11am to 2pm
 $1,025,000Coming Soon5 beds 5 baths
$1,025,000Coming Soon5 beds 5 baths3348 Elk Run Drive, Castle Rock, CO 80109
MLS# 2464721Listed by: KELLER WILLIAMS ACTION REALTY LLC - New
 $650,000Active4 beds 4 baths3,643 sq. ft.
$650,000Active4 beds 4 baths3,643 sq. ft.5223 Gray Wolf Lane, Castle Rock, CO 80104
MLS# 4108798Listed by: MB-TEAM LASSEN - New
 $914,900Active4 beds 5 baths4,629 sq. ft.
$914,900Active4 beds 5 baths4,629 sq. ft.1992 Woodbourne Terrace, Castle Rock, CO 80104
MLS# 9235899Listed by: HOMESMART
