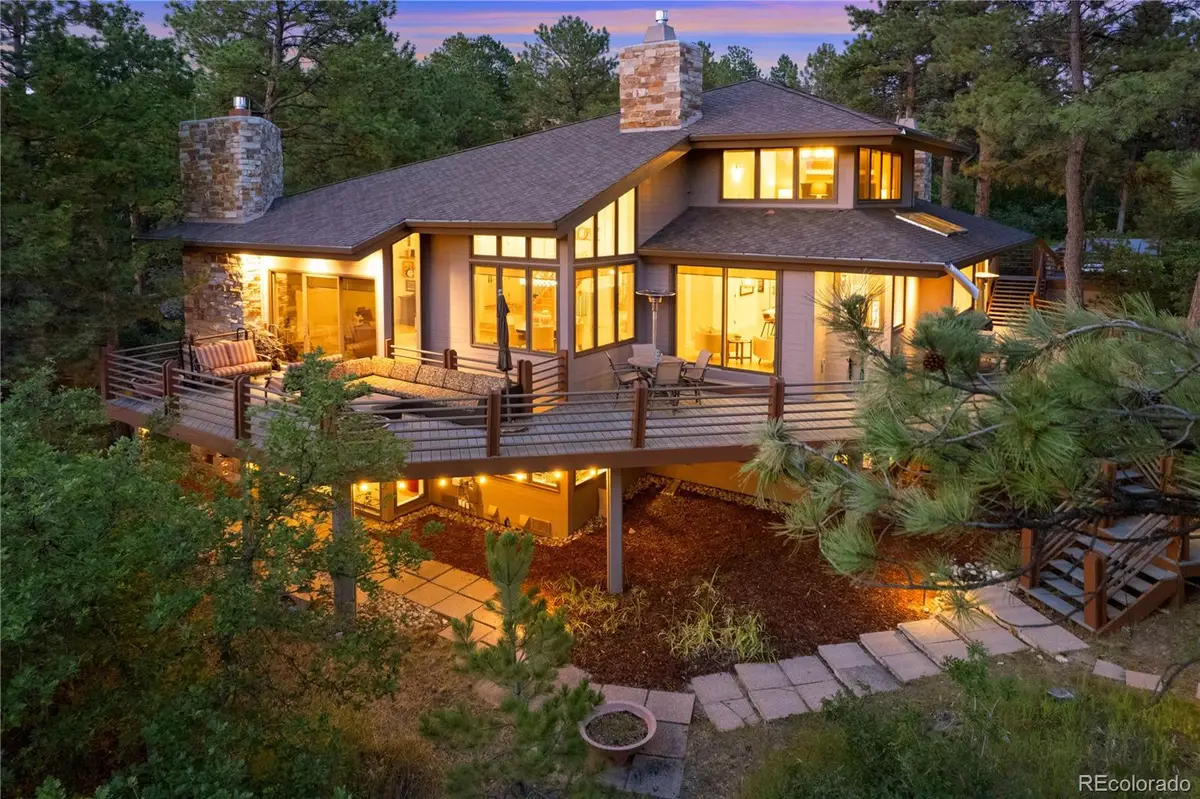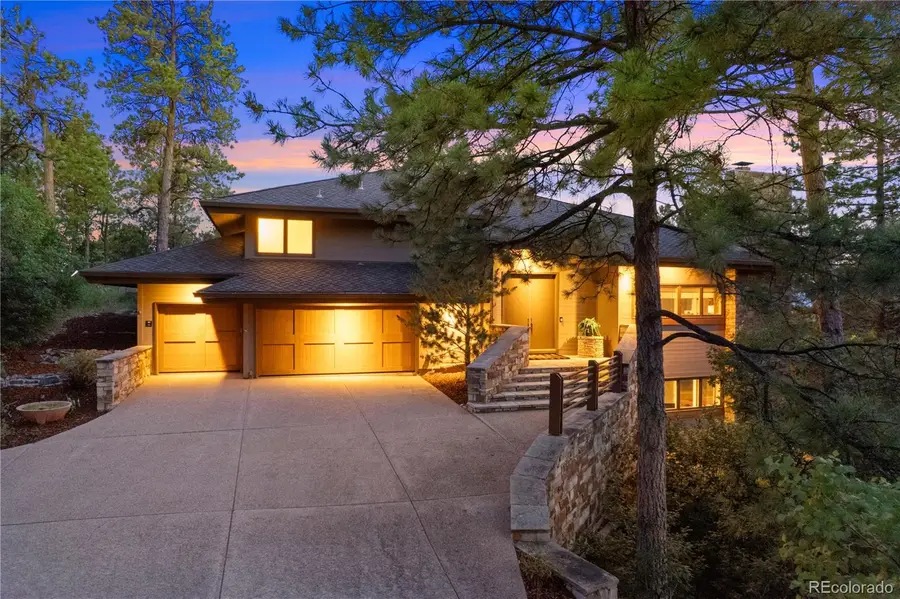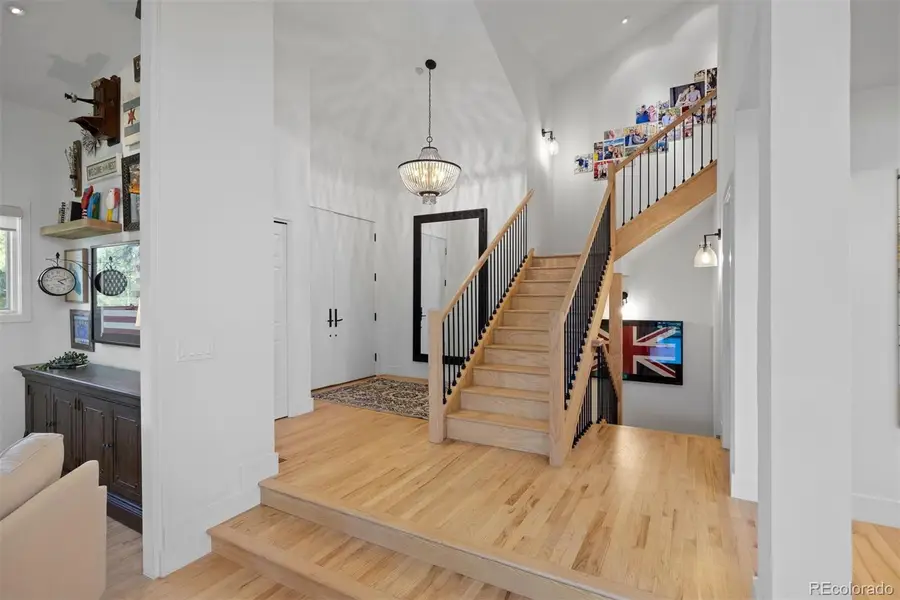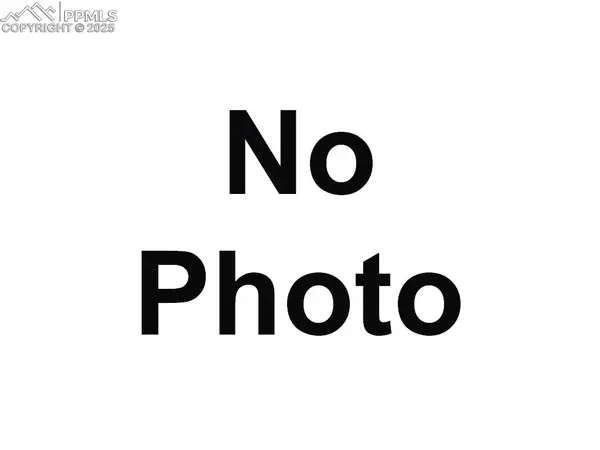306 Castle Pines Drive S, Castle Rock, CO 80108
Local realty services provided by:ERA New Age



Listed by:stacie chadwickschadwick@livsothebysrealty.com,303-829-4713
Office:liv sotheby's international realty
MLS#:4867903
Source:ML
Price summary
- Price:$1,725,000
- Price per sq. ft.:$414.56
- Monthly HOA dues:$400
About this home
From your first steps through the grand double doors, this extraordinary residence immediately distinguishes itself as more than just a home—it’s a treetop oasis set in the soaring pines with coveted mountain views. Thoughtfully remodeled and reimagined by owners with a focused eye for design, the entry sides a dramatic open concept great room with airy, expansive windows. A natural stone fireplace and vaulted ceiling with exposed wood beam add warmth and modern mountain elegance, while the dining room is bathed in abundant light and crowned by a statement chandelier. At the heart of the home lies a designer kitchen featuring a custom counter and specially sourced farmhouse sink surrounded by tile backsplash with elevated appliances. Updated lighting and thoughtful layout improvements make this kitchen a perfect place to entertain. Adjacent to the kitchen, the living room showcases a gas fireplace, vaulted ceilings, and outdoor access to the incredible deck spanning the entire side of the home with private hot tub and treeline + mountain views. The main level laundry room has been thoroughly reimagined, and a stylish powder room completes the floor. The entire upstairs is dedicated to an incredible primary suite offering sunset and mountain views and another gas fireplace with stone surround. The en suite primary bath is huge - featuring a steam shower, wood cabinets, dual vanities, and a soaking tub. A second laundry area is discreetly tucked within the enormous walk-in closet for ultimate convenience. On the lower level, the family room offers a wet bar, beverage refrigerator, gas fireplace, wood accent wall, and walk-out access to the patio. Three bedrooms are found on the lower level, including one with a full en suite bath and two that share an updated three-quarter bathroom. Stated simply, this one-of-a-kind residence, nestled among the trees in the Village at Castle Pines, offers an unparalleled lifestyle of luxury just moments from local conveniences.
Contact an agent
Home facts
- Year built:1984
- Listing Id #:4867903
Rooms and interior
- Bedrooms:4
- Total bathrooms:4
- Full bathrooms:2
- Half bathrooms:1
- Living area:4,161 sq. ft.
Heating and cooling
- Cooling:Air Conditioning-Room, Central Air
- Heating:Forced Air
Structure and exterior
- Roof:Composition
- Year built:1984
- Building area:4,161 sq. ft.
- Lot area:0.79 Acres
Schools
- High school:Rock Canyon
- Middle school:Rocky Heights
- Elementary school:Buffalo Ridge
Utilities
- Water:Public
- Sewer:Public Sewer
Finances and disclosures
- Price:$1,725,000
- Price per sq. ft.:$414.56
- Tax amount:$10,989 (2024)
New listings near 306 Castle Pines Drive S
- New
 $875,000Active3 beds 4 baths4,104 sq. ft.
$875,000Active3 beds 4 baths4,104 sq. ft.648 Sage Grouse Circle, Castle Rock, CO 80109
MLS# 4757737Listed by: COLUXE REALTY - Open Sun, 1 to 4pmNew
 $775,000Active4 beds 4 baths4,866 sq. ft.
$775,000Active4 beds 4 baths4,866 sq. ft.7170 Oasis Drive, Castle Rock, CO 80108
MLS# 3587446Listed by: COLDWELL BANKER REALTY 24 - Open Sat, 12 to 2pmNew
 $665,000Active4 beds 3 baths3,328 sq. ft.
$665,000Active4 beds 3 baths3,328 sq. ft.2339 Villageview Lane, Castle Rock, CO 80104
MLS# 2763458Listed by: THE IRIS REALTY GROUP INC - New
 $570,000Active4 beds 3 baths2,102 sq. ft.
$570,000Active4 beds 3 baths2,102 sq. ft.4742 N Blazingstar Trail, Castle Rock, CO 80109
MLS# 9442531Listed by: KELLER WILLIAMS REAL ESTATE LLC - Coming Soon
 $1,650,000Coming Soon5 beds 4 baths
$1,650,000Coming Soon5 beds 4 baths1591 Glade Gulch Road, Castle Rock, CO 80104
MLS# 4085557Listed by: RE/MAX LEADERS - New
 $535,000Active4 beds 2 baths2,103 sq. ft.
$535,000Active4 beds 2 baths2,103 sq. ft.4912 N Silverlace Drive, Castle Rock, CO 80109
MLS# 8451673Listed by: MILEHIMODERN - New
 $649,900Active4 beds 4 baths2,877 sq. ft.
$649,900Active4 beds 4 baths2,877 sq. ft.4674 High Mesa Circle, Castle Rock, CO 80108
MLS# 2619926Listed by: PARK AVENUE PROPERTIES OF COLORADO SPRINGS, LLC - New
 $525,000Active1 beds 1 baths934 sq. ft.
$525,000Active1 beds 1 baths934 sq. ft.20 Wilcox Street #311, Castle Rock, CO 80104
MLS# 9313714Listed by: TRELORA REALTY, INC. - New
 $780,000Active4 beds 3 baths3,912 sq. ft.
$780,000Active4 beds 3 baths3,912 sq. ft.2018 Peachleaf Loop, Castle Rock, CO 80108
MLS# 8133607Listed by: MB-TEAM LASSEN - New
 $800,000Active4 beds 3 baths3,687 sq. ft.
$800,000Active4 beds 3 baths3,687 sq. ft.2010 Peachleaf Loop, Castle Rock, CO 80108
MLS# 2371349Listed by: MB-TEAM LASSEN
