3122 Ramshorn Drive, Castle Rock, CO 80108
Local realty services provided by:ERA New Age
Listed by: emile bishawemile.bishaw@orchard.com,915-490-7962
Office: orchard brokerage llc.
MLS#:4205895
Source:ML
Price summary
- Price:$1,380,000
- Price per sq. ft.:$347.08
- Monthly HOA dues:$300
About this home
This beautifully updated 5-bedroom, 4-bath home sits directly on the golf course, welcoming you with a window-wrapped main level filled with natural light, soaring ceilings, and sweeping views of evergreens, the manicured course, and the Rocky Mountains—hallmarks of The Village at Castle Pines.
The open kitchen features brand-new appliances and stunning granite slab countertops. Throughout the home, enjoy new automatic smart window coverings, fresh carpet and paint, updated lighting, and a Sonos sound system on the main level and basement. A covered back deck spans the entire length of the home, ideal for outdoor living with golf course views.
Upstairs, the generously sized primary retreat offers vaulted ceilings, a sitting area, private deck access, and a luxurious bath with dual closets, a freestanding tub, and a walk-in shower. Two additional bedrooms complete the upper level.
The oversized walkout basement includes a wet bar, ample space for entertaining, guest accommodations, and direct access to the backyard.
Contact an agent
Home facts
- Year built:1993
- Listing ID #:4205895
Rooms and interior
- Bedrooms:5
- Total bathrooms:4
- Full bathrooms:3
- Half bathrooms:1
- Living area:3,976 sq. ft.
Heating and cooling
- Cooling:Central Air
- Heating:Natural Gas
Structure and exterior
- Year built:1993
- Building area:3,976 sq. ft.
- Lot area:0.1 Acres
Schools
- High school:Rock Canyon
- Middle school:Rocky Heights
- Elementary school:Buffalo Ridge
Utilities
- Water:Public
- Sewer:Public Sewer
Finances and disclosures
- Price:$1,380,000
- Price per sq. ft.:$347.08
- Tax amount:$9,340 (2024)
New listings near 3122 Ramshorn Drive
- New
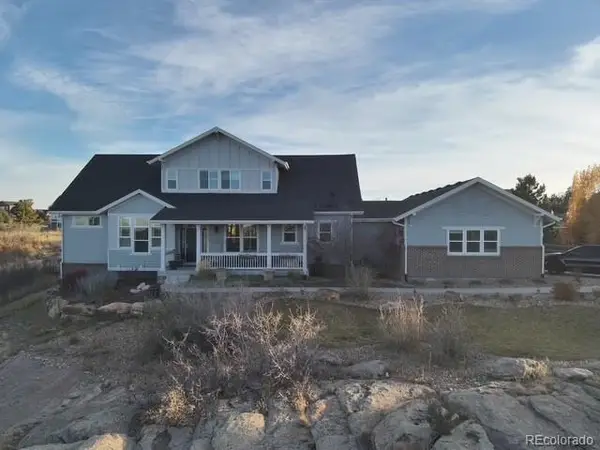 $1,275,000Active5 beds 5 baths5,047 sq. ft.
$1,275,000Active5 beds 5 baths5,047 sq. ft.7186 Weaver Circle, Castle Rock, CO 80104
MLS# 4526039Listed by: COLORADO FLAT FEE REALTY INC - New
 $725,000Active4 beds 3 baths3,632 sq. ft.
$725,000Active4 beds 3 baths3,632 sq. ft.3304 Orchid Drive, Castle Rock, CO 80109
MLS# 3332315Listed by: EXP REALTY, LLC - New
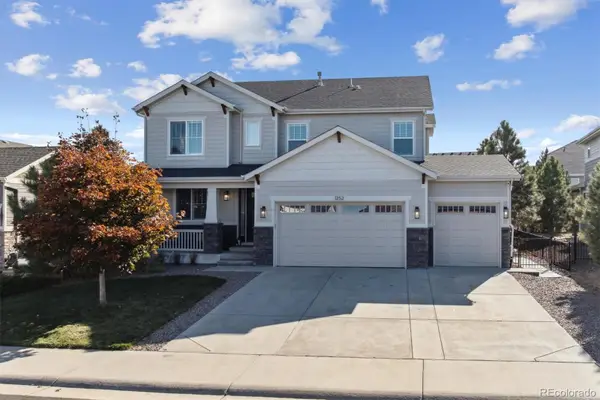 $900,000Active5 beds 4 baths4,126 sq. ft.
$900,000Active5 beds 4 baths4,126 sq. ft.1252 Bonnyton Place, Castle Rock, CO 80104
MLS# 7530907Listed by: RE/MAX ALLIANCE - New
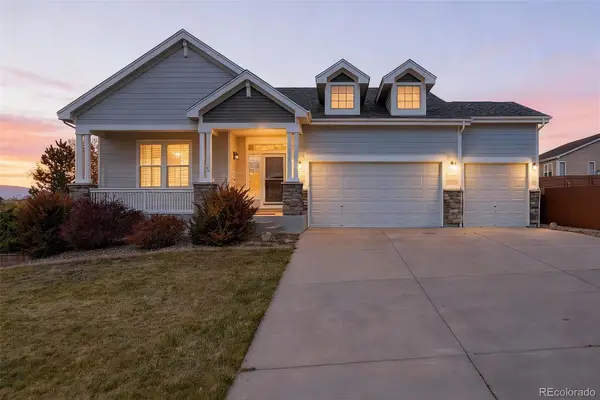 $650,000Active4 beds 3 baths3,902 sq. ft.
$650,000Active4 beds 3 baths3,902 sq. ft.398 Eaglestone Drive, Castle Rock, CO 80104
MLS# 9664092Listed by: LIV SOTHEBY'S INTERNATIONAL REALTY - Coming Soon
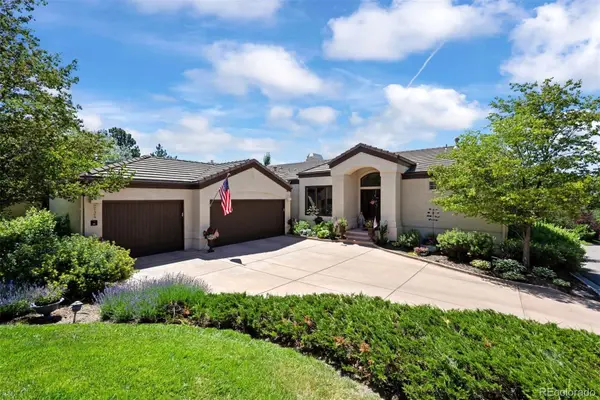 $1,488,000Coming Soon3 beds 4 baths
$1,488,000Coming Soon3 beds 4 baths2124 Ridge Plaza, Castle Rock, CO 80108
MLS# 9911117Listed by: LIV SOTHEBY'S INTERNATIONAL REALTY - Coming Soon
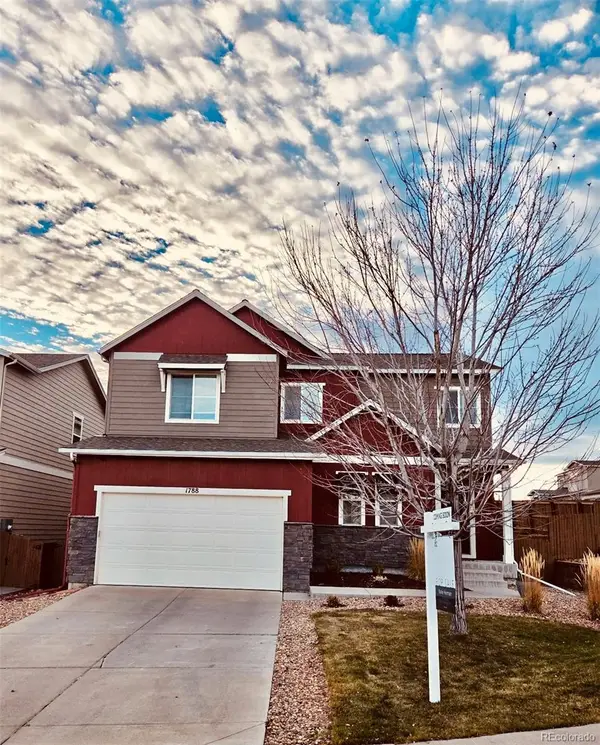 $700,000Coming Soon4 beds 5 baths
$700,000Coming Soon4 beds 5 baths1788 Ghost Dance Circle, Castle Rock, CO 80108
MLS# 4609133Listed by: 8Z REAL ESTATE - New
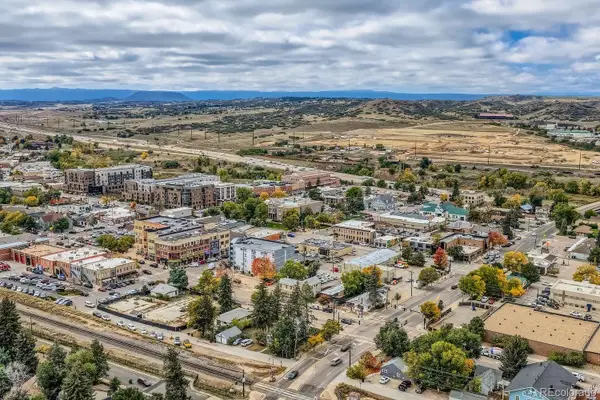 $2,000,000Active0.24 Acres
$2,000,000Active0.24 Acres422 Perry Street, Castle Rock, CO 80104
MLS# 4996329Listed by: KENTWOOD REAL ESTATE CHERRY CREEK - New
 $950,000Active3 beds 2 baths4,677 sq. ft.
$950,000Active3 beds 2 baths4,677 sq. ft.4051 Old Oaks Street, Castle Rock, CO 80104
MLS# 6703278Listed by: BERKSHIRE HATHAWAY HOMESERVICES ROCKY MOUNTAIN, REALTORS - New
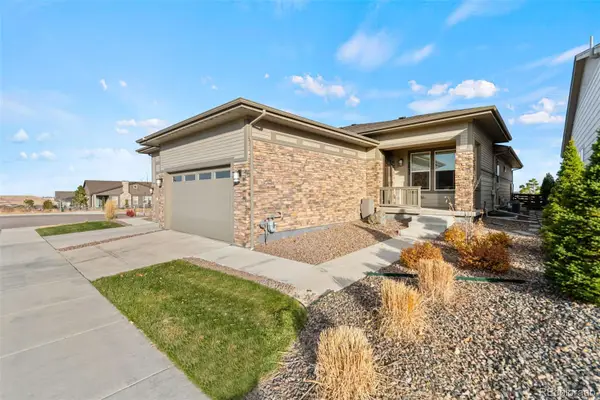 $699,000Active3 beds 2 baths3,486 sq. ft.
$699,000Active3 beds 2 baths3,486 sq. ft.2032 Sagerock, Castle Rock, CO 80108
MLS# 2087383Listed by: RE/MAX LEADERS - New
 $2,398,000Active4 beds 5 baths4,414 sq. ft.
$2,398,000Active4 beds 5 baths4,414 sq. ft.6196 Oxford Peak Lane, Castle Rock, CO 80108
MLS# 2655650Listed by: LIV SOTHEBY'S INTERNATIONAL REALTY
