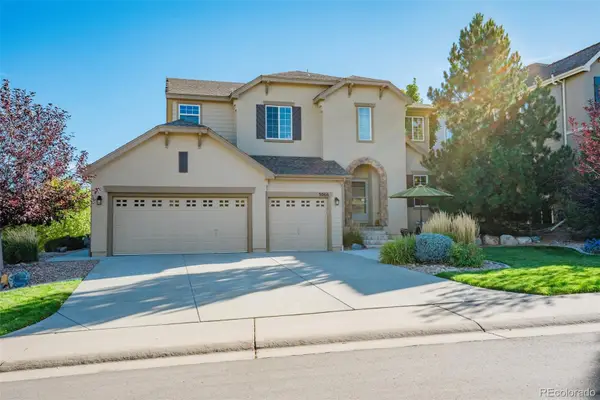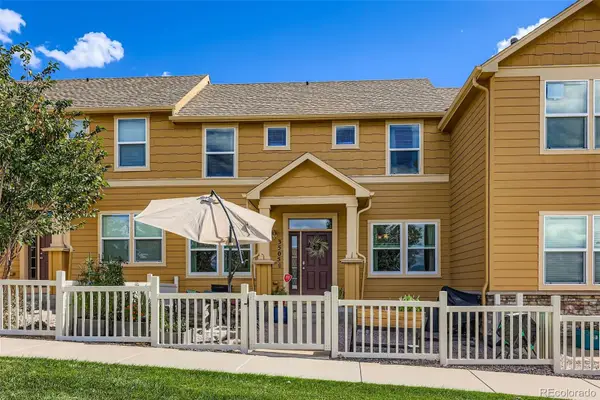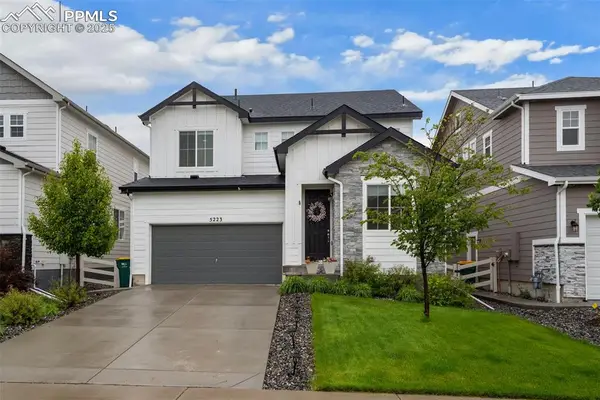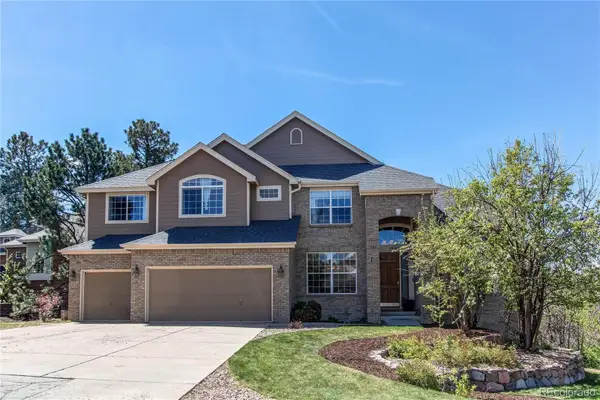315 Prospect Drive, Castle Rock, CO 80108
Local realty services provided by:RONIN Real Estate Professionals ERA Powered
315 Prospect Drive,Castle Rock, CO 80108
$2,125,000
- 4 Beds
- 5 Baths
- 6,059 sq. ft.
- Single family
- Active
Listed by:maureen clarkmozhomes7@gmail.com,303-888-9726
Office:compass - denver
MLS#:8132374
Source:ML
Price summary
- Price:$2,125,000
- Price per sq. ft.:$350.72
- Monthly HOA dues:$400
About this home
Built by Mesa Properties, this exceptional walk-out ranch is surrounded by mature pines and Gambel oak, creating a private oasis with multiple outdoor spaces. An expansive patio welcomes you to this gracious home, leading to a vaulted, light-filled entry and a surprisingly open floorplan. The living and dining rooms connect, creating the perfect atmosphere for formal entertaining. The heart of the kitchen is an oversized leathered quartzite island, ideal for a more casual gathering. The kitchen is framed by expansive cabinetry, counter space and a 7x6" walk-in pantry. Unique to this beautiful home is an atrium/nook area, with floor to glass ceiling light that brings the outdoors in. Merging with this space is the Great Room, with vaulted ceilings, wood beams and a stacked stone fireplace. The back patio can be accessed from both the Living Room and Great Room. The Primary Suite includes a separate den/snooze room with deck access and dual picture windows framing towering pines. The Primary Bath offers a soaking tub with stunning bay windows, dual sinks, separate shower and custom designed walk-in closet. Two guest baths and a sun-lit laundry room complete the main level living. Two steps take you to the Dream Garage, featuring 1300 fully finished square feet, this space includes an epoxy floor, 60,000BTU gas heater, a hose bib, some built-in cabinets, a service door and natural light from four windows. A striking open staircase draws you to the lower level, leading to an extraordinary custom-built, 650+ bottle wine room. The Rec Room offers plenty of space for billiards, cards and sports-watching and access to a third patio with a small, manicured grass space or potential putting green. Additional rooms include an ensuite bedroom with a big, daylight window and expansive, walk-in closet. A second ensuite bedroom features a giant walk-in closet/playroom. The final bedroom/office also offers a daylight window, walk-in closet and forest views. Tons of storage too!
Contact an agent
Home facts
- Year built:1994
- Listing ID #:8132374
Rooms and interior
- Bedrooms:4
- Total bathrooms:5
- Full bathrooms:2
- Half bathrooms:1
- Living area:6,059 sq. ft.
Heating and cooling
- Cooling:Attic Fan, Central Air
- Heating:Forced Air, Natural Gas
Structure and exterior
- Roof:Concrete
- Year built:1994
- Building area:6,059 sq. ft.
- Lot area:0.99 Acres
Schools
- High school:Rock Canyon
- Middle school:Rocky Heights
- Elementary school:Buffalo Ridge
Utilities
- Water:Public
- Sewer:Public Sewer
Finances and disclosures
- Price:$2,125,000
- Price per sq. ft.:$350.72
- Tax amount:$13,685 (2025)
New listings near 315 Prospect Drive
- New
 $829,000Active4 beds 3 baths3,502 sq. ft.
$829,000Active4 beds 3 baths3,502 sq. ft.3066 Craig Court, Castle Rock, CO 80109
MLS# 2971467Listed by: KELLER WILLIAMS DTC - Open Thu, 4 to 6pmNew
 $475,000Active3 beds 3 baths1,539 sq. ft.
$475,000Active3 beds 3 baths1,539 sq. ft.3505 Tranquility Trail, Castle Rock, CO 80109
MLS# 6892439Listed by: URBAN COMPANIES - New
 $307,000Active2 beds 2 baths932 sq. ft.
$307,000Active2 beds 2 baths932 sq. ft.479 Black Feather Loop #301, Castle Rock, CO 80104
MLS# 7703385Listed by: HOMESMART REALTY - New
 $2,500,000Active5 beds 5 baths6,960 sq. ft.
$2,500,000Active5 beds 5 baths6,960 sq. ft.1310 Colt Circle, Castle Rock, CO 80109
MLS# 9417807Listed by: HOMESMART - New
 $805,000Active4 beds 3 baths3,441 sq. ft.
$805,000Active4 beds 3 baths3,441 sq. ft.4308 Soapberry Place, Castle Rock, CO 80108
MLS# 2046441Listed by: MB-TEAM LASSEN - New
 $805,000Active4 beds 3 baths3,441 sq. ft.
$805,000Active4 beds 3 baths3,441 sq. ft.4308 Soapberry Place, Castle Rock, CO 80108
MLS# 5175725Listed by: MB TEAM LASSEN - New
 $1,299,000Active7 beds 6 baths7,028 sq. ft.
$1,299,000Active7 beds 6 baths7,028 sq. ft.5411 Edenborn Way, Castle Rock, CO 80104
MLS# 1861268Listed by: RE/MAX PROFESSIONALS - Coming SoonOpen Sat, 11am to 2pm
 $1,025,000Coming Soon5 beds 5 baths
$1,025,000Coming Soon5 beds 5 baths3348 Elk Run Drive, Castle Rock, CO 80109
MLS# 2464721Listed by: KELLER WILLIAMS ACTION REALTY LLC - New
 $650,000Active4 beds 4 baths3,643 sq. ft.
$650,000Active4 beds 4 baths3,643 sq. ft.5223 Gray Wolf Lane, Castle Rock, CO 80104
MLS# 4108798Listed by: MB-TEAM LASSEN - New
 $914,900Active4 beds 5 baths4,629 sq. ft.
$914,900Active4 beds 5 baths4,629 sq. ft.1992 Woodbourne Terrace, Castle Rock, CO 80104
MLS# 9235899Listed by: HOMESMART
