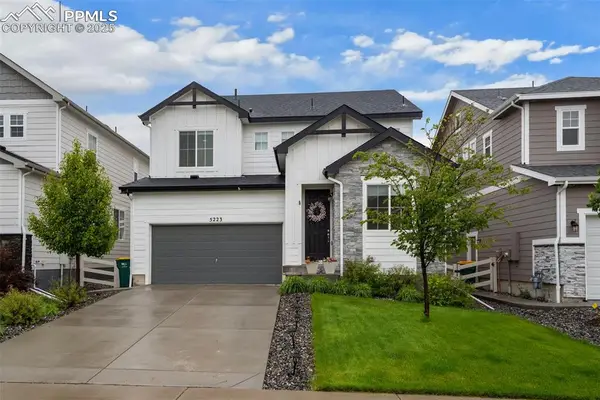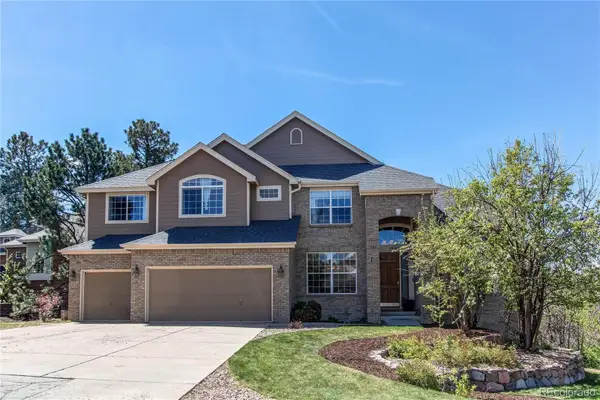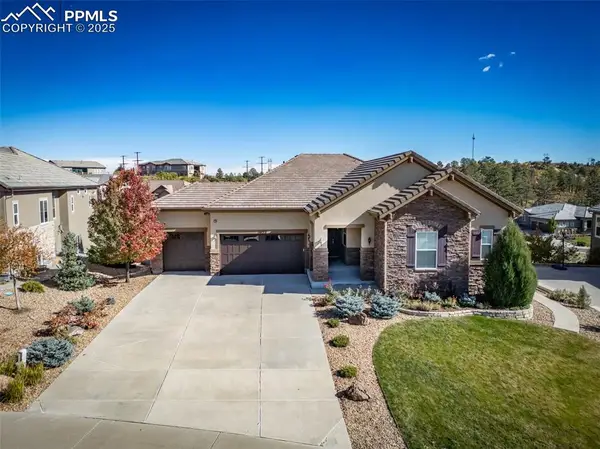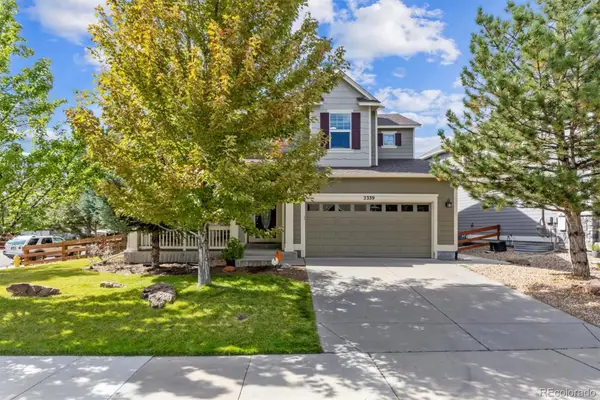3459 Hotpepper Way, Castle Rock, CO 80108
Local realty services provided by:ERA Shields Real Estate
3459 Hotpepper Way,Castle Rock, CO 80108
$1,775,000
- 4 Beds
- 4 Baths
- - sq. ft.
- Single family
- Sold
Listed by:lisa blakeLisa@BlakeTeamDenver.com,720-427-9560
Office:real broker, llc. dba real
MLS#:9456085
Source:ML
Sorry, we are unable to map this address
Price summary
- Price:$1,775,000
- Monthly HOA dues:$100
About this home
WELCOME TO AN EXCEPTIONALLY LUXURY RESIDENCE IN THE PRESTIGIOUS COMMUNITY OF MACANTA, PERFECTLY POSITIONED ON THE MOST COVETED LOT-VALUED AT $450K-FOR ITS BREATHTAKING, UNOBSTRUCTED VIEWS OF CANYONS, MOUNTAINS AND ENDLESS SUNSETS AND SUNRISES. SITUATED ON A PRIVATE CUL-DE-SAC , THIS ONE OF A KIND HOME BOASTS A RARE 5 CAR GARAGE AND AN OVERSIZED DRIVEWAY PERFECT FOR PLAY AND EXTRA PARKING.
INSIDE, SOARING CEILINGS AND A DRAMATIC CURVED STAIRCASE GREET YOU. A PRIVATE OFFICE IS TUCKED NEAR THE ENTRY, IDEAL FOR QUIET WORK OR STUDY, ALONGSIDE A STYLISH HALF BATH FOR GUESTS. THE EXPANSIVE OPEN CONCEPT LIVING SPACE FEATURES A STRIKING FLOOR TO CEILING FIREPLACE AND FULLY RETRACTABLE SLIDING GLASS DOORS THAT LEAD TO THE SPACIOUS COVERED DECK, OFFERING SEAMLESS INDOOR/OUTDOOR LIVING AND PANORAMIC VIEWS.
THE GOURMET KITCHEN IS A CHEF'S DREAM, WITH HIGH-END JENNAIR APPLIANCES, AN OVERSIZED ISLAND, SOFT-CLOSE CABINETRY WITH ROLL-OUT SHELVES, A TOUCHLESS FAUCET, AND A MASSIVE WALK-IN PANTRY WITH UTILITY SINK AND WASHER/DRYER HOOK-UPS. (UPSTAIRS WASHER AND DRYER FACILTY AS WELL). THE MAIN LEVEL PRIMARY SUITE IS A TRANQUIL RETREAT WITH OPEN SPACE VIEWS AND SPA INSPIRED 5 PIECE BATHROOM, INCLUDING A SLEEK OVAL FREESTANDING TUB, WALK IN SHOWER AND A CUSTOM WALK IN CLOSET WITH BUILT-INS, INTEGRATED OUTLET, MIRROR AND PULL-OUT IRONING BOARD.
UPSTAIRS OFFERS THREE SPACIOUS BEDROOMS AND GENEROUS LOFT, A JACK AND JILL BATH, AND A PRIVATE EN SUITE. THE WALKOUT BASEMENT FEATURES SOARING 10FT CEILINGS AND ENDLESS POTENTIAL.
OUTSIDE, ENJOY A GRILLING AREA, FIREPIT, NO MAINTENANCE TURF, AND A NATURAL PLAY AREA THAT BLENDS INTO THE SCENIC OPEN SPACE.
LUXURY, PRIVACY AND VIEWS-THIS HOME IS TRULY COLORADO LIVING AT ITS FINEST! MACANTA, ITS NOT JUST A COMMUNITY~ITS A LIFESTYLE!
SIDE NOTE: THE OPEN SPACE WILL REMAIN OPEN SPACE!! THE GRADING BEHIND THE HOUSE IS FIRE PREVENTION BECAUSE COLORADO IS DRY!! THIS WILL ALWAYS BE OPEN SPACE.
Contact an agent
Home facts
- Year built:2022
- Listing ID #:9456085
Rooms and interior
- Bedrooms:4
- Total bathrooms:4
- Full bathrooms:3
- Half bathrooms:1
Heating and cooling
- Cooling:Central Air
- Heating:Forced Air
Structure and exterior
- Roof:Concrete
- Year built:2022
Schools
- High school:Ponderosa
- Middle school:Mesa
- Elementary school:Legacy Point
Utilities
- Sewer:Public Sewer
Finances and disclosures
- Price:$1,775,000
- Tax amount:$13,753 (2024)
New listings near 3459 Hotpepper Way
- New
 $307,000Active2 beds 2 baths932 sq. ft.
$307,000Active2 beds 2 baths932 sq. ft.479 Black Feather Loop #301, Castle Rock, CO 80104
MLS# 7703385Listed by: HOMESMART REALTY - New
 $2,500,000Active5 beds 5 baths6,960 sq. ft.
$2,500,000Active5 beds 5 baths6,960 sq. ft.1310 Colt Circle, Castle Rock, CO 80109
MLS# 9417807Listed by: HOMESMART - New
 $805,000Active4 beds 3 baths3,441 sq. ft.
$805,000Active4 beds 3 baths3,441 sq. ft.4308 Soapberry Place, Castle Rock, CO 80108
MLS# 2046441Listed by: MB-TEAM LASSEN - New
 $805,000Active4 beds 3 baths3,441 sq. ft.
$805,000Active4 beds 3 baths3,441 sq. ft.4308 Soapberry Place, Castle Rock, CO 80108
MLS# 5175725Listed by: MB TEAM LASSEN - New
 $1,299,000Active7 beds 6 baths7,028 sq. ft.
$1,299,000Active7 beds 6 baths7,028 sq. ft.5411 Edenborn Way, Castle Rock, CO 80104
MLS# 1861268Listed by: RE/MAX PROFESSIONALS - Coming SoonOpen Sat, 11am to 2pm
 $1,025,000Coming Soon5 beds 5 baths
$1,025,000Coming Soon5 beds 5 baths3348 Elk Run Drive, Castle Rock, CO 80109
MLS# 2464721Listed by: KELLER WILLIAMS ACTION REALTY LLC - New
 $650,000Active4 beds 4 baths3,643 sq. ft.
$650,000Active4 beds 4 baths3,643 sq. ft.5223 Gray Wolf Lane, Castle Rock, CO 80104
MLS# 4108798Listed by: MB-TEAM LASSEN - New
 $914,900Active4 beds 5 baths4,629 sq. ft.
$914,900Active4 beds 5 baths4,629 sq. ft.1992 Woodbourne Terrace, Castle Rock, CO 80104
MLS# 9235899Listed by: HOMESMART - New
 $1,755,000Active5 beds 5 baths5,205 sq. ft.
$1,755,000Active5 beds 5 baths5,205 sq. ft.5432 Water Oak Circle, Castle Rock, CO 80108
MLS# 5493923Listed by: REALTY ONE GROUP PREMIER - Coming SoonOpen Sat, 11am to 2pm
 $775,000Coming Soon5 beds 4 baths
$775,000Coming Soon5 beds 4 baths2339 Robindale Way, Castle Rock, CO 80109
MLS# 1762272Listed by: RE/MAX PROFESSIONALS
