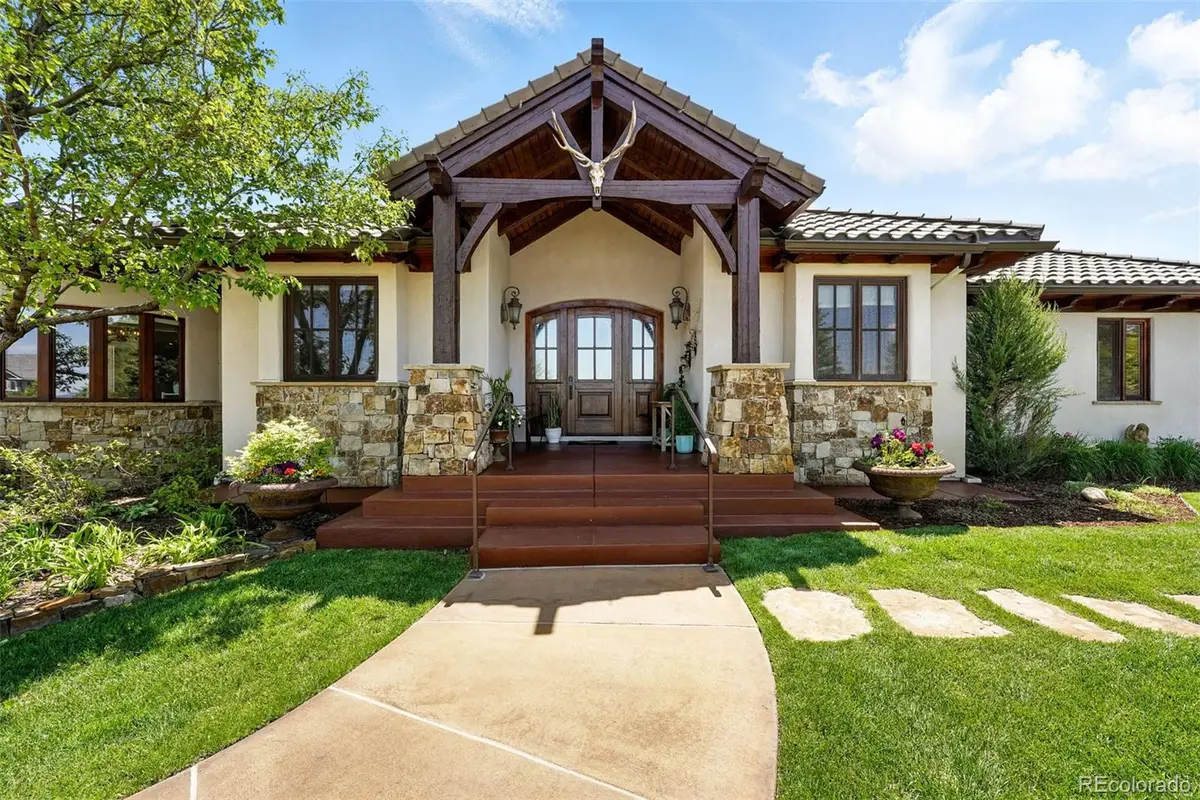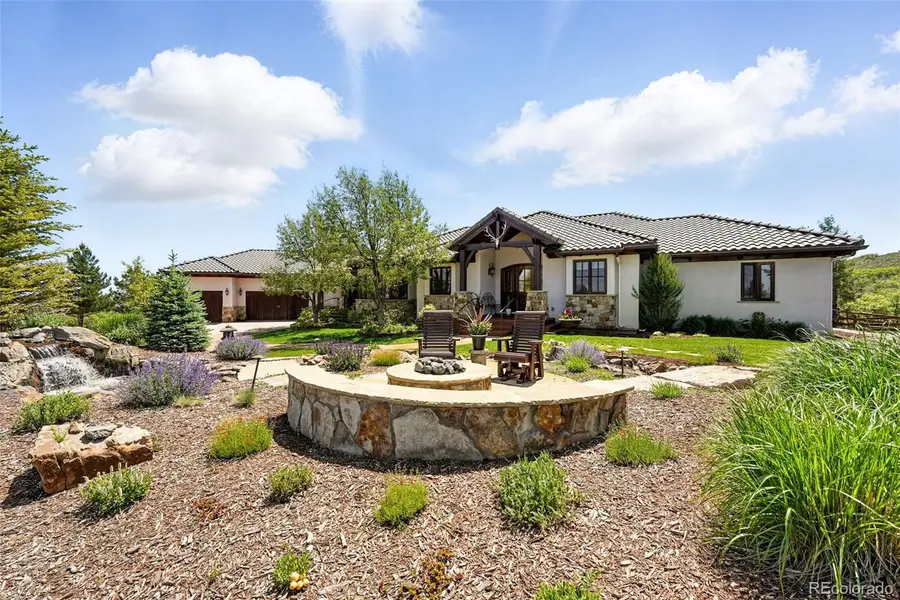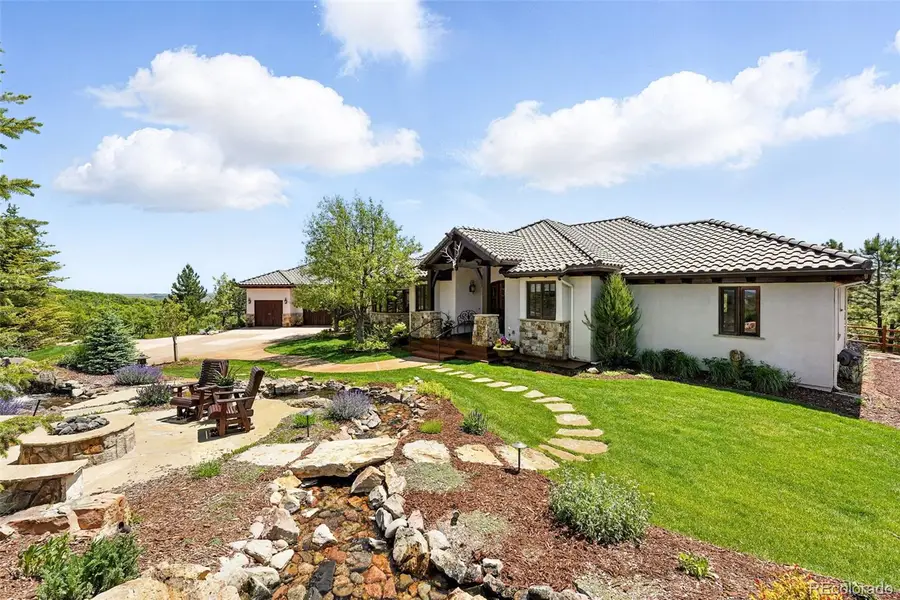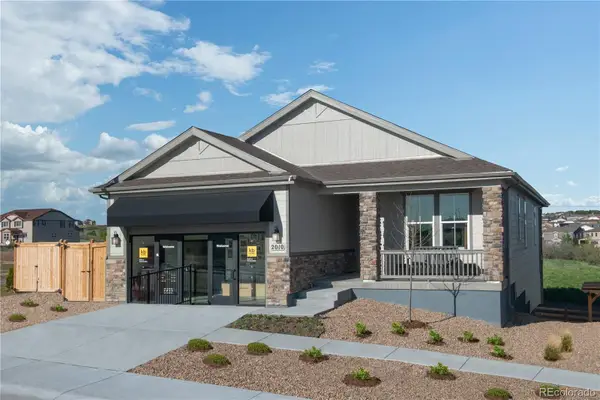3720 Ranch Hand Lane, Castle Rock, CO 80104
Local realty services provided by:ERA New Age



3720 Ranch Hand Lane,Castle Rock, CO 80104
$1,980,000
- 4 Beds
- 5 Baths
- 5,122 sq. ft.
- Single family
- Pending
Listed by:christy libertorechristy@homewithimpact.com,303-835-3284
Office:your castle real estate inc
MLS#:1789063
Source:ML
Price summary
- Price:$1,980,000
- Price per sq. ft.:$386.57
- Monthly HOA dues:$180
About this home
Perched atop the coveted Sellers Creek Ranch subdivision, this custom-built Mediterranean-style estate offers panoramic 360° views from expansive open space to the majestic Colorado mountain range. Designed with exceptional craftsmanship & attention to detail, this home seamlessly blends luxury with natural beauty. Architectural highlights include stucco & real stone exterior, a concrete tile roof accented with solid wood soffits & handcrafted corbels, premium German-engineered Schotten Fenster wood-clad windows & atrium doors. The artistry continues inside with distressed post-and-beam work, vaulted ceilings, & 3 real-stone gas fireplaces. The chef’s kitchen is a showstopper, featuring custom on-site-crafted Knotty Alder cabinetry, a slab granite center island, newer copper countertops, sink, & range hood, & Australian Chestnut hardwood flooring with inlaid marble. An east-facing cobblestone patio—covered by a custom copper roof with railings—offers peaceful sunrise views & shaded afternoons for ideal Colorado evenings. New stair access leads to a fully fenced backyard with lush Kentucky Bluegrass, new split rail fencing, & gated access to a copper-roofed carpot & pergola greenhouse. Backed by fire-mitigated scrub oak & 1500 acres of protected open space, the property also features a custom wood-burning stone fire pit & tranquil water feature with 3 waterfalls cascading down into a pond, all set against the sweeping backdrop of the western mountain range. Recent upgrades include:New well & pump (2020), New septic leach field (2025), Certified & repaired tile roof (2025), Remodeled primary bath with custom tile, standalone tub, & updated shower, All new landscaping, sprinkler system, & cirucular drive, Basement kitchenette & flooring, Smart garage door openers, Copper roofs added to patios & carport. This is more than a home, it’s a masterpiece built for those who appreciate refined living, privacy, & timeless views. A truly rare offering in a one-of-a-kind setting.
Contact an agent
Home facts
- Year built:2005
- Listing Id #:1789063
Rooms and interior
- Bedrooms:4
- Total bathrooms:5
- Full bathrooms:4
- Half bathrooms:1
- Living area:5,122 sq. ft.
Heating and cooling
- Cooling:Central Air
- Heating:Forced Air, Natural Gas
Structure and exterior
- Roof:Concrete
- Year built:2005
- Building area:5,122 sq. ft.
- Lot area:4.38 Acres
Schools
- High school:Douglas County
- Middle school:Mesa
- Elementary school:South Ridge
Utilities
- Water:Well
- Sewer:Septic Tank
Finances and disclosures
- Price:$1,980,000
- Price per sq. ft.:$386.57
- Tax amount:$8,757 (2024)
New listings near 3720 Ranch Hand Lane
- New
 $875,000Active3 beds 4 baths4,104 sq. ft.
$875,000Active3 beds 4 baths4,104 sq. ft.648 Sage Grouse Circle, Castle Rock, CO 80109
MLS# 4757737Listed by: COLUXE REALTY - Open Sun, 1 to 4pmNew
 $775,000Active4 beds 4 baths4,866 sq. ft.
$775,000Active4 beds 4 baths4,866 sq. ft.7170 Oasis Drive, Castle Rock, CO 80108
MLS# 3587446Listed by: COLDWELL BANKER REALTY 24 - Open Sat, 12 to 2pmNew
 $665,000Active4 beds 3 baths3,328 sq. ft.
$665,000Active4 beds 3 baths3,328 sq. ft.2339 Villageview Lane, Castle Rock, CO 80104
MLS# 2763458Listed by: THE IRIS REALTY GROUP INC - New
 $570,000Active4 beds 3 baths2,102 sq. ft.
$570,000Active4 beds 3 baths2,102 sq. ft.4742 N Blazingstar Trail, Castle Rock, CO 80109
MLS# 9442531Listed by: KELLER WILLIAMS REAL ESTATE LLC - Coming Soon
 $1,650,000Coming Soon5 beds 4 baths
$1,650,000Coming Soon5 beds 4 baths1591 Glade Gulch Road, Castle Rock, CO 80104
MLS# 4085557Listed by: RE/MAX LEADERS - New
 $535,000Active4 beds 2 baths2,103 sq. ft.
$535,000Active4 beds 2 baths2,103 sq. ft.4912 N Silverlace Drive, Castle Rock, CO 80109
MLS# 8451673Listed by: MILEHIMODERN - New
 $649,900Active4 beds 4 baths2,877 sq. ft.
$649,900Active4 beds 4 baths2,877 sq. ft.4674 High Mesa Circle, Castle Rock, CO 80108
MLS# 2619926Listed by: PARK AVENUE PROPERTIES OF COLORADO SPRINGS, LLC - New
 $525,000Active1 beds 1 baths934 sq. ft.
$525,000Active1 beds 1 baths934 sq. ft.20 Wilcox Street #311, Castle Rock, CO 80104
MLS# 9313714Listed by: TRELORA REALTY, INC. - New
 $780,000Active4 beds 3 baths3,912 sq. ft.
$780,000Active4 beds 3 baths3,912 sq. ft.2018 Peachleaf Loop, Castle Rock, CO 80108
MLS# 8133607Listed by: MB-TEAM LASSEN - New
 $800,000Active4 beds 3 baths3,687 sq. ft.
$800,000Active4 beds 3 baths3,687 sq. ft.2010 Peachleaf Loop, Castle Rock, CO 80108
MLS# 7010592Listed by: MB TEAM LASSEN
