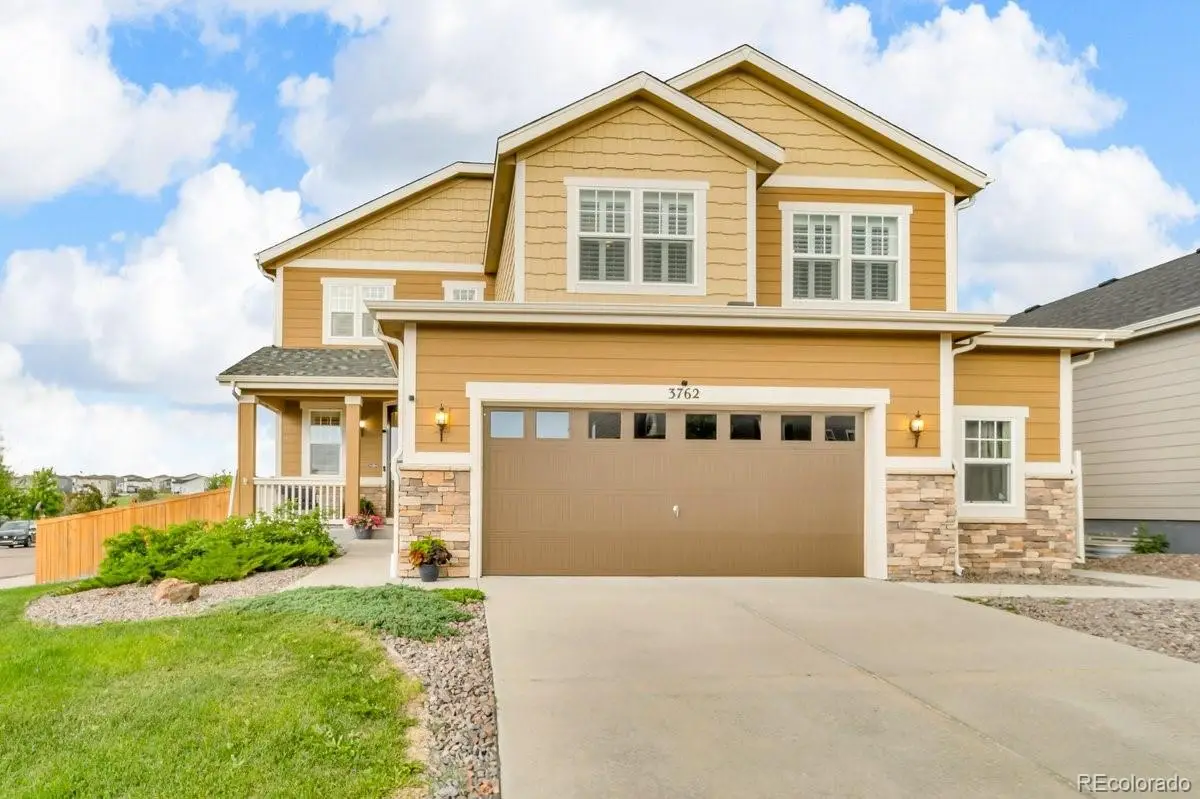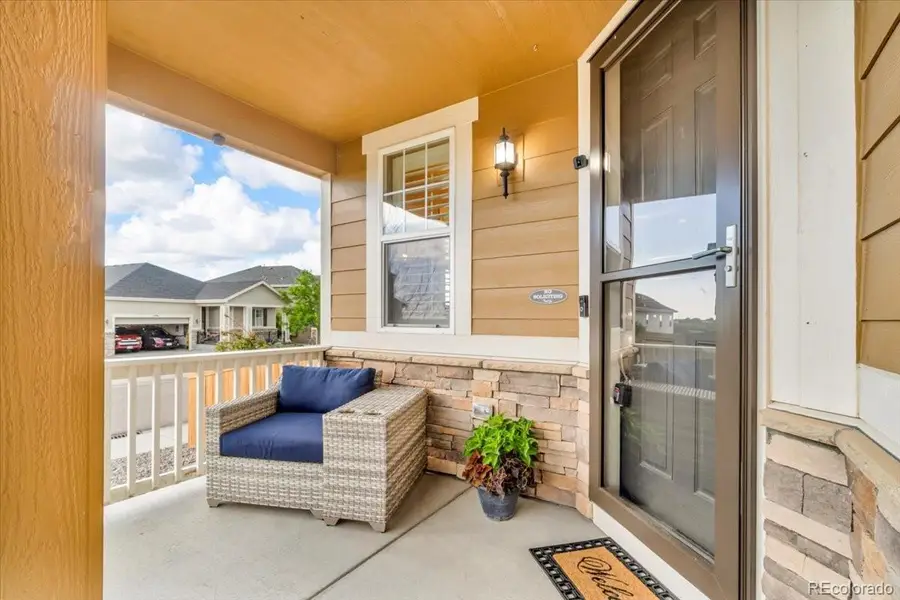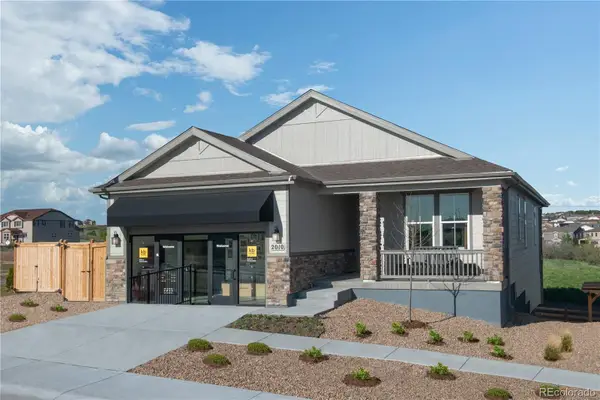3762 White Rose Loop, Castle Rock, CO 80108
Local realty services provided by:RONIN Real Estate Professionals ERA Powered



3762 White Rose Loop,Castle Rock, CO 80108
$775,000
- 6 Beds
- 5 Baths
- 4,438 sq. ft.
- Single family
- Active
Listed by:jessica lentzjessica@sellingdreamsteam.com,720-940-3092
Office:exp realty, llc.
MLS#:2359055
Source:ML
Price summary
- Price:$775,000
- Price per sq. ft.:$174.63
- Monthly HOA dues:$89.33
About this home
This isn’t just a house—it’s the Castle Rock lifestyle wrapped in comfort, style, and just the right amount of “wow.” From the moment you walk in, you’ll feel how open, bright, and inviting it is, with living spaces that flow effortlessly from room to room. The kitchen is the ultimate gathering spot—plenty of counter space, a center island for casual bites, and a layout that keeps the chef part of the party. The adjoining living room is the place to kick back and unwind, whether it’s a cozy movie night or a big game day with friends. Upstairs, the primary suite is your personal retreat, featuring a spacious, dual walk-in closets and an en-suite bathroom with a glass-enclosed shower and dual vanities. The other bedrooms give you plenty of flexibility—guests, office, hobby room—whatever fits your life. Downstairs, the finished basement is ready to be whatever you need it to be: movie lounge, game room, home gym—your call. And then there’s the garage—a true bonus with an extra bay just waiting for your toys, whether that’s a boat, bikes, off-road gear, or the workshop you’ve always wanted. Step outside and you’ll find a backyard built for living. A private patio for summer BBQs, morning coffee, or evenings under the stars, all with mature landscaping that’s easy to maintain. (Added bonus: fruit trees are in this yard!) Located in a neighborhood that’s close to parks, trails, dining, and shopping, and with community amenities that make it even better—this home is ready for you to move in and start enjoying the good life. New sod in the front installed and new tree! Refreshed and ready to go!
Contact an agent
Home facts
- Year built:2017
- Listing Id #:2359055
Rooms and interior
- Bedrooms:6
- Total bathrooms:5
- Full bathrooms:2
- Half bathrooms:1
- Living area:4,438 sq. ft.
Heating and cooling
- Cooling:Central Air
- Heating:Forced Air, Natural Gas
Structure and exterior
- Roof:Composition
- Year built:2017
- Building area:4,438 sq. ft.
- Lot area:0.17 Acres
Schools
- High school:Douglas County
- Middle school:Mesa
- Elementary school:Sage Canyon
Utilities
- Water:Public
- Sewer:Public Sewer
Finances and disclosures
- Price:$775,000
- Price per sq. ft.:$174.63
- Tax amount:$5,513 (2024)
New listings near 3762 White Rose Loop
- New
 $875,000Active3 beds 4 baths4,104 sq. ft.
$875,000Active3 beds 4 baths4,104 sq. ft.648 Sage Grouse Circle, Castle Rock, CO 80109
MLS# 4757737Listed by: COLUXE REALTY - Open Sun, 1 to 4pmNew
 $775,000Active4 beds 4 baths4,866 sq. ft.
$775,000Active4 beds 4 baths4,866 sq. ft.7170 Oasis Drive, Castle Rock, CO 80108
MLS# 3587446Listed by: COLDWELL BANKER REALTY 24 - Open Sat, 12 to 2pmNew
 $665,000Active4 beds 3 baths3,328 sq. ft.
$665,000Active4 beds 3 baths3,328 sq. ft.2339 Villageview Lane, Castle Rock, CO 80104
MLS# 2763458Listed by: THE IRIS REALTY GROUP INC - New
 $570,000Active4 beds 3 baths2,102 sq. ft.
$570,000Active4 beds 3 baths2,102 sq. ft.4742 N Blazingstar Trail, Castle Rock, CO 80109
MLS# 9442531Listed by: KELLER WILLIAMS REAL ESTATE LLC - Coming Soon
 $1,650,000Coming Soon5 beds 4 baths
$1,650,000Coming Soon5 beds 4 baths1591 Glade Gulch Road, Castle Rock, CO 80104
MLS# 4085557Listed by: RE/MAX LEADERS - New
 $535,000Active4 beds 2 baths2,103 sq. ft.
$535,000Active4 beds 2 baths2,103 sq. ft.4912 N Silverlace Drive, Castle Rock, CO 80109
MLS# 8451673Listed by: MILEHIMODERN - New
 $649,900Active4 beds 4 baths2,877 sq. ft.
$649,900Active4 beds 4 baths2,877 sq. ft.4674 High Mesa Circle, Castle Rock, CO 80108
MLS# 2619926Listed by: PARK AVENUE PROPERTIES OF COLORADO SPRINGS, LLC - New
 $525,000Active1 beds 1 baths934 sq. ft.
$525,000Active1 beds 1 baths934 sq. ft.20 Wilcox Street #311, Castle Rock, CO 80104
MLS# 9313714Listed by: TRELORA REALTY, INC. - New
 $780,000Active4 beds 3 baths3,912 sq. ft.
$780,000Active4 beds 3 baths3,912 sq. ft.2018 Peachleaf Loop, Castle Rock, CO 80108
MLS# 8133607Listed by: MB-TEAM LASSEN - Open Fri, 11am to 5pmNew
 $800,000Active4 beds 3 baths3,687 sq. ft.
$800,000Active4 beds 3 baths3,687 sq. ft.2010 Peachleaf Loop, Castle Rock, CO 80108
MLS# 7010592Listed by: MB TEAM LASSEN
