4351 Applecrest Circle, Castle Rock, CO 80109
Local realty services provided by:ERA New Age
4351 Applecrest Circle,Castle Rock, CO 80109
$680,000
- 4 Beds
- 4 Baths
- - sq. ft.
- Single family
- Sold
Listed by: steve garcia, tammy crowdensteve.garcia@kw.com,720-442-3303
Office: keller williams advantage realty llc.
MLS#:2938267
Source:ML
Sorry, we are unable to map this address
Price summary
- Price:$680,000
- Monthly HOA dues:$90.67
About this home
BACK ON THE MARKET-No fault of the Sellers!! This beautiful home is ready for new buyers. Proudly presenting this beautifully maintained residence in The Meadows Community! Perfectly located on a desirable corner lot, it displays a 2-car garage, mature landscape, and a welcoming front porch that sets the tone for what's inside. Find a harmonious open floor plan, enhanced by pre-wired surround sound and a cozy fireplace, ideal for gatherings both large and small. Highlights include rich hardwood flooring, plantation shutters, and an abundance of natural light that fills every space. Fabulous kitchen is equipped with plenty of cabinetry, a pantry, glossy stainless-steel appliances, solid surface counters, recessed lighting, and a custom island with a breakfast bar. For added convenience, a powder room is on the main level. Double doors reveal the spacious primary retreat, showcasing plush carpet, a sitting room, an ensuite with dual sinks, and a walk-in closet. Secondary bedrooms offer well-sized closets, while a flexible den/office with French doors provides versatility. The finished basement expands your living area with a sizable family room. Serene backyard features a relaxing patio, a built-in BBQ, and a fire pit. Recent upgrades feature two brand new AC units, ensuring efficiency and comfort throughout the home. Don't let this gem pass you by!
Contact an agent
Home facts
- Year built:2006
- Listing ID #:2938267
Rooms and interior
- Bedrooms:4
- Total bathrooms:4
- Full bathrooms:2
- Half bathrooms:1
Heating and cooling
- Cooling:Central Air
- Heating:Forced Air, Natural Gas
Structure and exterior
- Roof:Composition
- Year built:2006
Schools
- High school:Castle View
- Middle school:Castle Rock
- Elementary school:Soaring Hawk
Utilities
- Water:Public
- Sewer:Public Sewer
Finances and disclosures
- Price:$680,000
- Tax amount:$4,506 (2024)
New listings near 4351 Applecrest Circle
- New
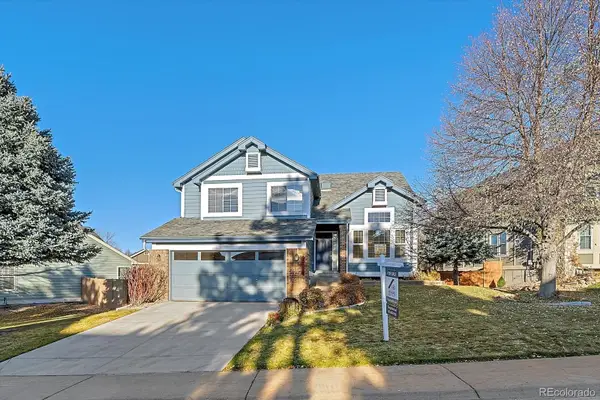 $565,000Active4 beds 3 baths2,523 sq. ft.
$565,000Active4 beds 3 baths2,523 sq. ft.4776 N Wildflowers Way, Castle Rock, CO 80109
MLS# 6480282Listed by: NEWMAN REALTY GROUP - New
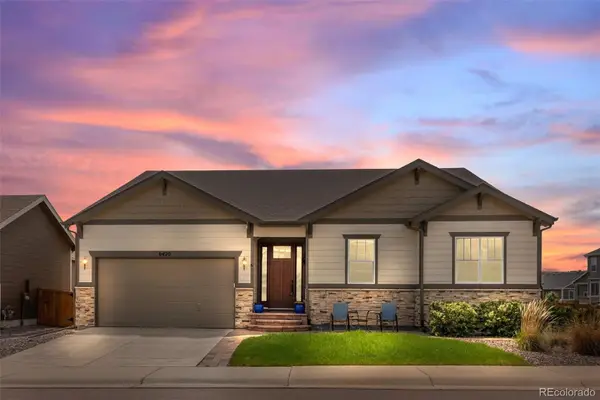 $680,000Active3 beds 3 baths4,774 sq. ft.
$680,000Active3 beds 3 baths4,774 sq. ft.6420 Agave Avenue, Castle Rock, CO 80108
MLS# 6737135Listed by: KEYRENTER PROPERTY MANAGEMENT DENVER - New
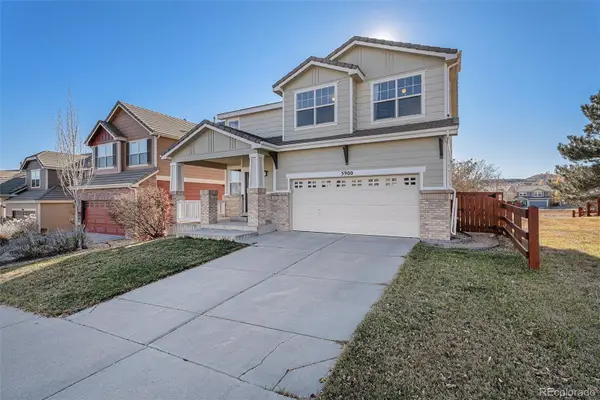 $565,000Active4 beds 3 baths1,928 sq. ft.
$565,000Active4 beds 3 baths1,928 sq. ft.3900 Miners Candle Place, Castle Rock, CO 80109
MLS# 7697200Listed by: RE/MAX PROFESSIONALS - New
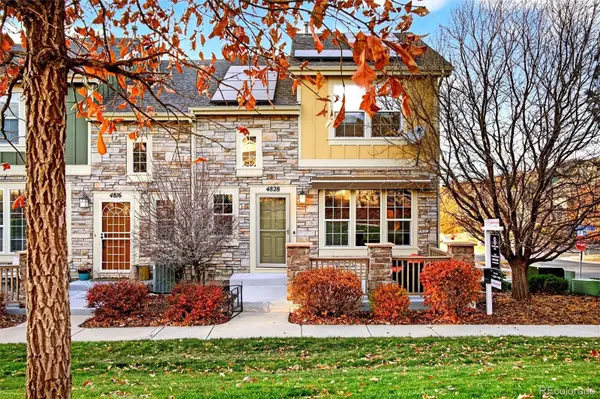 $540,000Active2 beds 3 baths1,754 sq. ft.
$540,000Active2 beds 3 baths1,754 sq. ft.4828 Drowsy Water Road, Castle Rock, CO 80108
MLS# 4883683Listed by: COLDWELL BANKER GLOBAL LUXURY DENVER - New
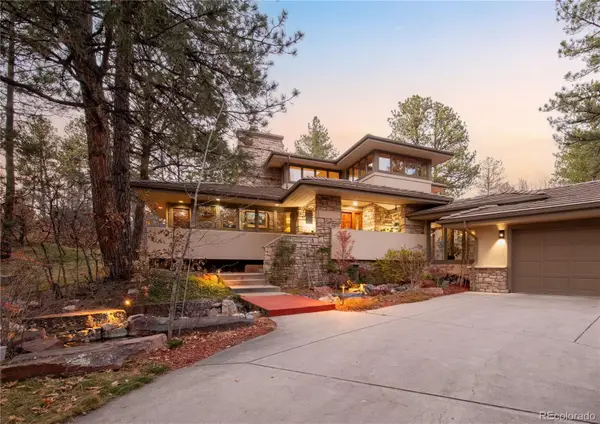 $2,250,000Active5 beds 5 baths5,875 sq. ft.
$2,250,000Active5 beds 5 baths5,875 sq. ft.504 Providence Drive, Castle Rock, CO 80108
MLS# 3692596Listed by: MILEHIMODERN - New
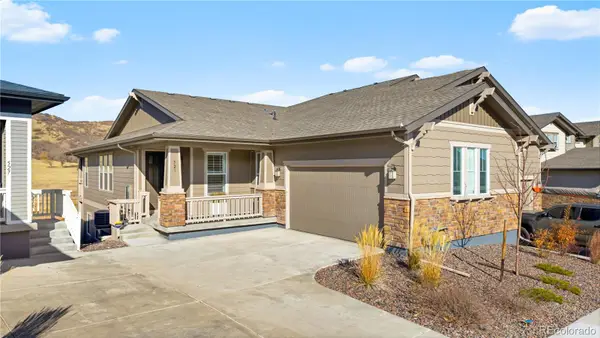 $624,000Active3 beds 2 baths3,490 sq. ft.
$624,000Active3 beds 2 baths3,490 sq. ft.521 Felicity Loop, Castle Rock, CO 80109
MLS# 2116514Listed by: YOUR CASTLE REAL ESTATE INC - New
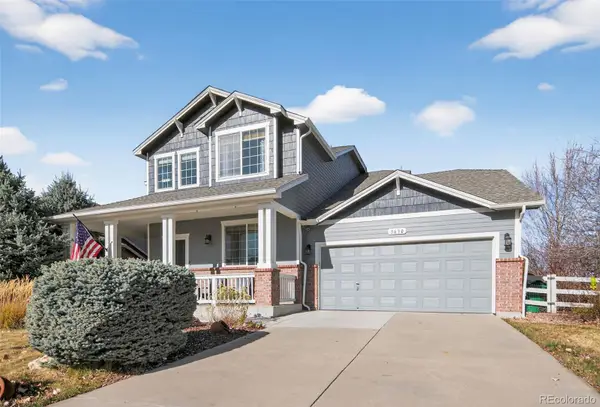 $695,000Active3 beds 3 baths3,714 sq. ft.
$695,000Active3 beds 3 baths3,714 sq. ft.3630 Deer Valley Drive, Castle Rock, CO 80104
MLS# 3326646Listed by: KELLER WILLIAMS INTEGRITY REAL ESTATE LLC - New
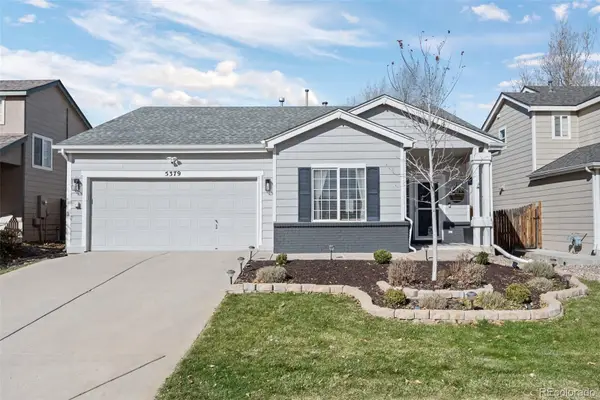 $480,000Active3 beds 2 baths1,285 sq. ft.
$480,000Active3 beds 2 baths1,285 sq. ft.5379 Suffolk Avenue, Castle Rock, CO 80104
MLS# 5835083Listed by: HOMESMART - New
 $933,990Active3 beds 3 baths5,156 sq. ft.
$933,990Active3 beds 3 baths5,156 sq. ft.3428 Backdrop Court, Castle Rock, CO 80108
MLS# 7792102Listed by: RE/MAX PROFESSIONALS - New
 $1,900,000Active6 beds 6 baths6,317 sq. ft.
$1,900,000Active6 beds 6 baths6,317 sq. ft.942 Aztec Drive, Castle Rock, CO 80108
MLS# 7280151Listed by: DOWNTOWN PROPERTIES
