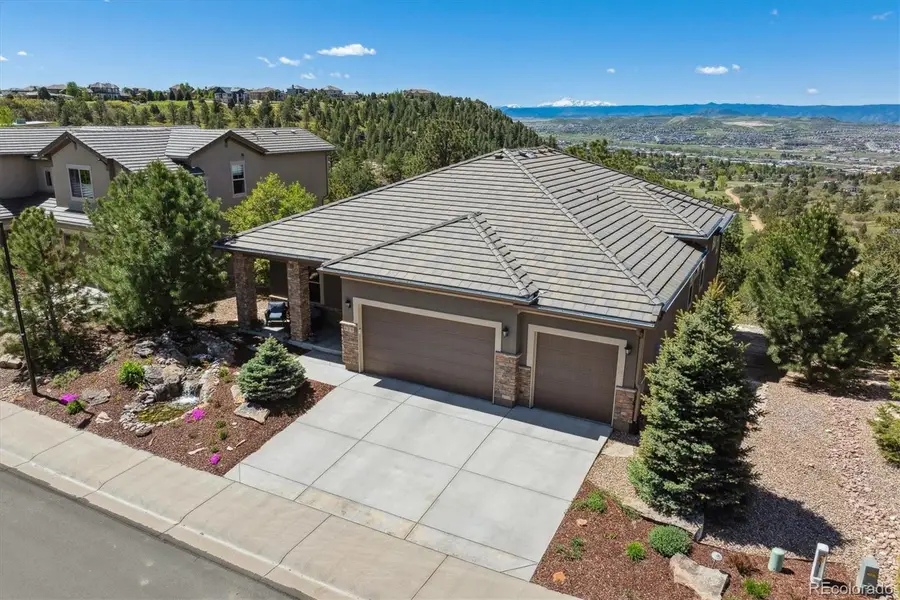438 Galaxy Drive, Castle Rock, CO 80108
Local realty services provided by:ERA Teamwork Realty



438 Galaxy Drive,Castle Rock, CO 80108
$1,350,000
- 4 Beds
- 4 Baths
- 4,560 sq. ft.
- Single family
- Active
Listed by:liz willoughbyremaxliz@hotmail.com,303-921-0655
Office:re/max alliance
MLS#:9951774
Source:ML
Price summary
- Price:$1,350,000
- Price per sq. ft.:$296.05
- Monthly HOA dues:$105
About this home
Spectacular mountain & valley views from Pikes Peak to the Sleeping Indian! Cliff side custom ranch style home, situated on a beautiful lot with rock outcroppings and mature pine trees & scrub oak! Custom water feature & beautiful perennials greet you as you approach the door. Abundance of windows to enjoy the sweeping views from every window! Extended hardwood floors through the entry into the kitchen. Main level Study or Office, right off the entry. Great room with fireplace, custom mantle and entertainment niches, TV's are included, with deck access. Deck with wrought iron railings & custom pull down shades to enjoy the views year round! Gourmet kitchen with all newer upgraded Jennair stainless appliances, brand new Samsung refrigerator. Center island, granite counters, 42 inch soft close cabinets, gas cooktop & walk in pantry. Gorgeous Master Suite continues with the amazing views. Custom tile in the oversized 5 pc bath with views of Sleeping Indian, big walk in closet! Two secondary bedrooms share the Jack n Jill bath. Lower level walk out with large Family Room, TV is included, Billiards area, pool table & accessories are included. Guest Suite with 3/4 bath is perfect for company. Walk out onto the patio to enjoy this very peaceful setting. Unbelievable landscaping with water feature, many perennials, custom stone walking path. Covered front porch & so much more! May, 2023 new Lennox furnace & air conditioner and Smith 50 gal hot water heater! Remote automatic solar shades, with blinds & custom window treatments. Oversized 3 car garage is completely finished. Pride of ownership show! Low taxes. This home is a Must See!
Contact an agent
Home facts
- Year built:2014
- Listing Id #:9951774
Rooms and interior
- Bedrooms:4
- Total bathrooms:4
- Full bathrooms:2
- Half bathrooms:1
- Living area:4,560 sq. ft.
Heating and cooling
- Cooling:Central Air
- Heating:Forced Air, Natural Gas
Structure and exterior
- Roof:Concrete
- Year built:2014
- Building area:4,560 sq. ft.
- Lot area:0.24 Acres
Schools
- High school:Douglas County
- Middle school:Mesa
- Elementary school:Sage Canyon
Utilities
- Water:Public
- Sewer:Public Sewer
Finances and disclosures
- Price:$1,350,000
- Price per sq. ft.:$296.05
- Tax amount:$5,660 (2024)
New listings near 438 Galaxy Drive
- New
 $875,000Active3 beds 4 baths4,104 sq. ft.
$875,000Active3 beds 4 baths4,104 sq. ft.648 Sage Grouse Circle, Castle Rock, CO 80109
MLS# 4757737Listed by: COLUXE REALTY - Open Sun, 1 to 4pmNew
 $775,000Active4 beds 4 baths4,866 sq. ft.
$775,000Active4 beds 4 baths4,866 sq. ft.7170 Oasis Drive, Castle Rock, CO 80108
MLS# 3587446Listed by: COLDWELL BANKER REALTY 24 - Open Sat, 12 to 2pmNew
 $665,000Active4 beds 3 baths3,328 sq. ft.
$665,000Active4 beds 3 baths3,328 sq. ft.2339 Villageview Lane, Castle Rock, CO 80104
MLS# 2763458Listed by: THE IRIS REALTY GROUP INC - New
 $570,000Active4 beds 3 baths2,102 sq. ft.
$570,000Active4 beds 3 baths2,102 sq. ft.4742 N Blazingstar Trail, Castle Rock, CO 80109
MLS# 9442531Listed by: KELLER WILLIAMS REAL ESTATE LLC - Coming Soon
 $1,650,000Coming Soon5 beds 4 baths
$1,650,000Coming Soon5 beds 4 baths1591 Glade Gulch Road, Castle Rock, CO 80104
MLS# 4085557Listed by: RE/MAX LEADERS - New
 $535,000Active4 beds 2 baths2,103 sq. ft.
$535,000Active4 beds 2 baths2,103 sq. ft.4912 N Silverlace Drive, Castle Rock, CO 80109
MLS# 8451673Listed by: MILEHIMODERN - New
 $649,900Active4 beds 4 baths2,877 sq. ft.
$649,900Active4 beds 4 baths2,877 sq. ft.4674 High Mesa Circle, Castle Rock, CO 80108
MLS# 2619926Listed by: PARK AVENUE PROPERTIES OF COLORADO SPRINGS, LLC - New
 $525,000Active1 beds 1 baths934 sq. ft.
$525,000Active1 beds 1 baths934 sq. ft.20 Wilcox Street #311, Castle Rock, CO 80104
MLS# 9313714Listed by: TRELORA REALTY, INC. - New
 $780,000Active4 beds 3 baths3,912 sq. ft.
$780,000Active4 beds 3 baths3,912 sq. ft.2018 Peachleaf Loop, Castle Rock, CO 80108
MLS# 8133607Listed by: MB-TEAM LASSEN - New
 $800,000Active4 beds 3 baths3,687 sq. ft.
$800,000Active4 beds 3 baths3,687 sq. ft.2010 Peachleaf Loop, Castle Rock, CO 80108
MLS# 2371349Listed by: MB-TEAM LASSEN
