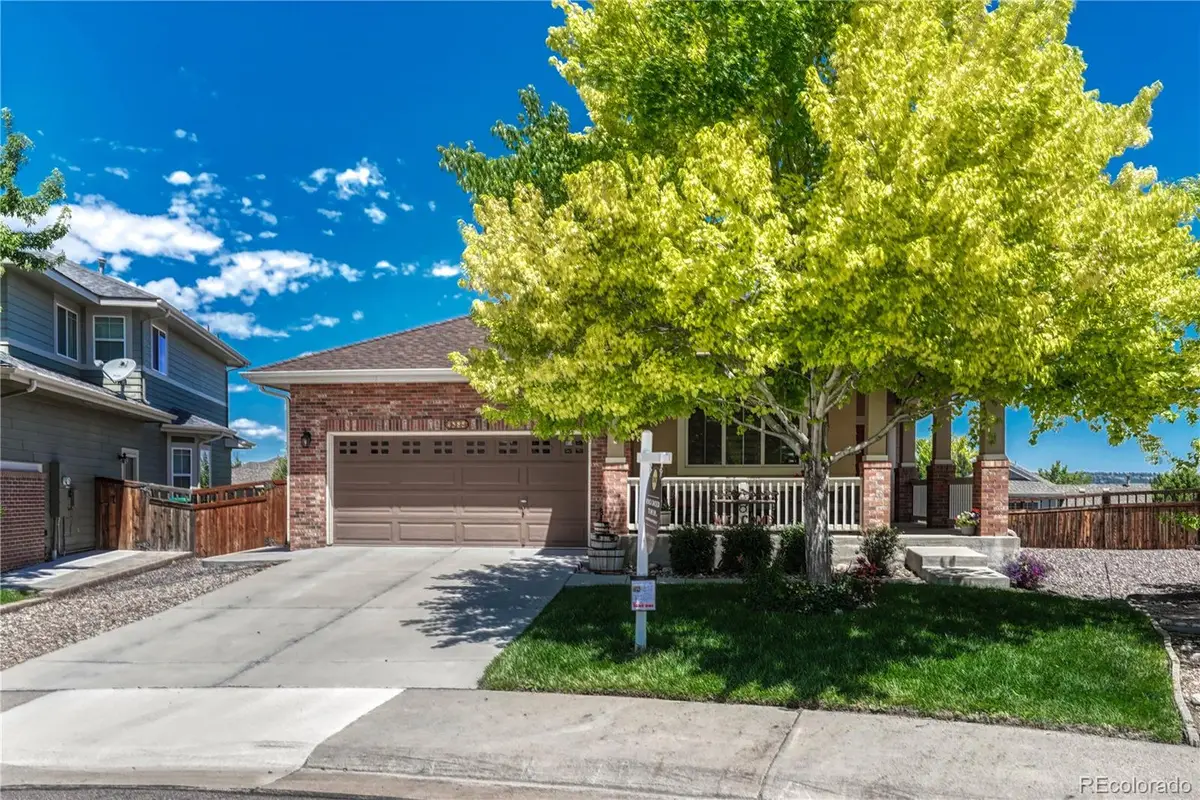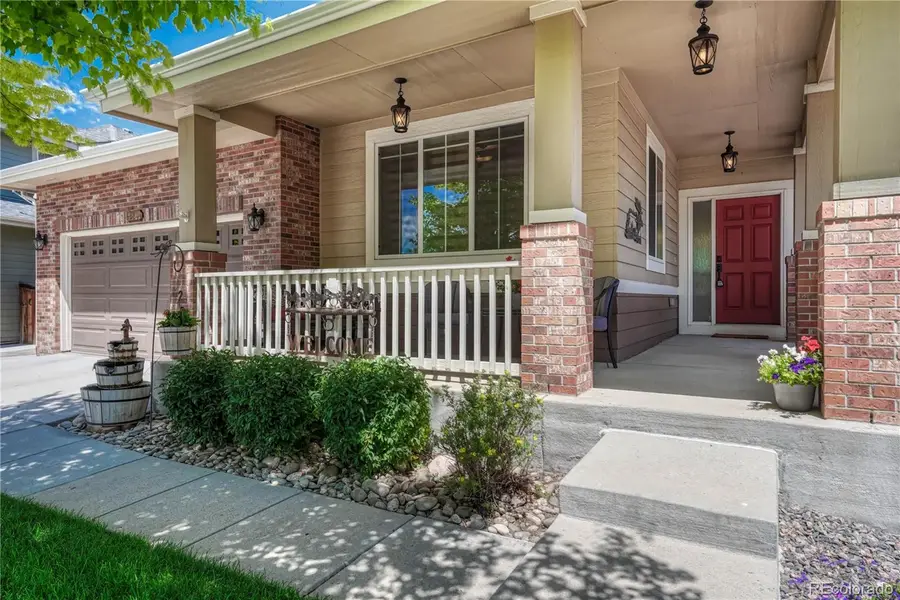4385 Oakes Mill Court, Castle Rock, CO 80109
Local realty services provided by:RONIN Real Estate Professionals ERA Powered



4385 Oakes Mill Court,Castle Rock, CO 80109
$644,500
- 3 Beds
- 2 Baths
- 3,481 sq. ft.
- Single family
- Active
Listed by:monica davidsonmovewithmonicanow@gmail.com,720-988-5285
Office:realty one group premier colorado
MLS#:5194176
Source:ML
Price summary
- Price:$644,500
- Price per sq. ft.:$185.15
- Monthly HOA dues:$86.33
About this home
Best location in The Meadows, cul de sac and one story ranch home! Mountain views from the deck are one of kind with an oversized yard, 10,237 sq ft! The sellers added wood floors in all living areas. The kitchen allows for bar seating, stainless steel appliances, gas range and new stainless steel sink and faucet. Seller just added new granite countertops and backsplash. Don't miss the the pantry and loads of cabinets. The family room is spacious with a gas fireplace and oversized TV is included. The primary bedroom begins with vaulted ceilings, walk in closet and ensuite 5 piece bath. The two secondary bedrooms are perfect for family, guests an office or flex space. The full size bathroom has two entrances for guests if needed. The unfinished, walk out basement is waiting for your personal touch. Enjoy walking to local schools, parks and pools. The wraparound porch is ideal for summer nights and enjoying the cul de sac. Pride of ownership, move in ready and main floor living make this a one of kind home. Seller is having the exterior fence restained before closing. The Meadows is a premier community in historic Castle Rock. Walking trails are moments away along with all the amenities needed to call Castle Rock your hometown.
Contact an agent
Home facts
- Year built:2004
- Listing Id #:5194176
Rooms and interior
- Bedrooms:3
- Total bathrooms:2
- Full bathrooms:2
- Living area:3,481 sq. ft.
Heating and cooling
- Cooling:Central Air
- Heating:Forced Air, Natural Gas
Structure and exterior
- Roof:Composition
- Year built:2004
- Building area:3,481 sq. ft.
- Lot area:0.24 Acres
Schools
- High school:Castle View
- Middle school:Castle Rock
- Elementary school:Soaring Hawk
Utilities
- Water:Public
- Sewer:Public Sewer
Finances and disclosures
- Price:$644,500
- Price per sq. ft.:$185.15
- Tax amount:$3,091 (2022)
New listings near 4385 Oakes Mill Court
- New
 $875,000Active3 beds 4 baths4,104 sq. ft.
$875,000Active3 beds 4 baths4,104 sq. ft.648 Sage Grouse Circle, Castle Rock, CO 80109
MLS# 4757737Listed by: COLUXE REALTY - Open Sun, 1 to 4pmNew
 $775,000Active4 beds 4 baths4,866 sq. ft.
$775,000Active4 beds 4 baths4,866 sq. ft.7170 Oasis Drive, Castle Rock, CO 80108
MLS# 3587446Listed by: COLDWELL BANKER REALTY 24 - Open Sat, 12 to 2pmNew
 $665,000Active4 beds 3 baths3,328 sq. ft.
$665,000Active4 beds 3 baths3,328 sq. ft.2339 Villageview Lane, Castle Rock, CO 80104
MLS# 2763458Listed by: THE IRIS REALTY GROUP INC - New
 $570,000Active4 beds 3 baths2,102 sq. ft.
$570,000Active4 beds 3 baths2,102 sq. ft.4742 N Blazingstar Trail, Castle Rock, CO 80109
MLS# 9442531Listed by: KELLER WILLIAMS REAL ESTATE LLC - Coming Soon
 $1,650,000Coming Soon5 beds 4 baths
$1,650,000Coming Soon5 beds 4 baths1591 Glade Gulch Road, Castle Rock, CO 80104
MLS# 4085557Listed by: RE/MAX LEADERS - New
 $535,000Active4 beds 2 baths2,103 sq. ft.
$535,000Active4 beds 2 baths2,103 sq. ft.4912 N Silverlace Drive, Castle Rock, CO 80109
MLS# 8451673Listed by: MILEHIMODERN - New
 $649,900Active4 beds 4 baths2,877 sq. ft.
$649,900Active4 beds 4 baths2,877 sq. ft.4674 High Mesa Circle, Castle Rock, CO 80108
MLS# 2619926Listed by: PARK AVENUE PROPERTIES OF COLORADO SPRINGS, LLC - New
 $525,000Active1 beds 1 baths934 sq. ft.
$525,000Active1 beds 1 baths934 sq. ft.20 Wilcox Street #311, Castle Rock, CO 80104
MLS# 9313714Listed by: TRELORA REALTY, INC. - New
 $780,000Active4 beds 3 baths3,912 sq. ft.
$780,000Active4 beds 3 baths3,912 sq. ft.2018 Peachleaf Loop, Castle Rock, CO 80108
MLS# 8133607Listed by: MB-TEAM LASSEN - New
 $800,000Active4 beds 3 baths3,687 sq. ft.
$800,000Active4 beds 3 baths3,687 sq. ft.2010 Peachleaf Loop, Castle Rock, CO 80108
MLS# 2371349Listed by: MB-TEAM LASSEN
