4535 Addenbrooke Loop, Castle Rock, CO 80109
Local realty services provided by:LUX Real Estate Company ERA Powered
Listed by: tanner cole, tiffany coletanner@coluxerealty.com,303-929-0334
Office: coluxe realty
MLS#:3152901
Source:ML
Price summary
- Price:$674,000
- Price per sq. ft.:$232.09
- Monthly HOA dues:$90.67
About this home
Welcome to this spacious 4-bedroom, 4-bathroom 2 story home in The Meadows, featuring an extra large 3-car tandem garage, expansive backyard deck, and a partially finished basement with a full bath.
Situated just steps from scenic trails, this home offers easy access to Butterfield Park, Native Legend Open Space, Meadow View Elementary, Paintbrush Park, and The Grange Clubhouse and Pools to name a few.
The main level offers an open-concept kitchen and living area with a gas fireplace, kitchen island, pantry, ample cabinet and counter space, and all appliances included. You'll also find tall ceilings and an oversized formal dining room with space for a large table and additional seating area, and a double sided staircase.
Upstairs, the expansive primary suite includes dual walk-in closets and a 5-piece en suite bath with dual sinks, soaking tub, and walk-in shower. Three additional bedrooms share a full bath with a tub/shower combo. Connecting two of the upstairs bedrooms is a unique hidden passageway that leads to a small loft area—accessed by lifting a bookshelf in one room or opening a secret door in another. It's a delightful space for imaginative play or creative use.
The basement includes a finished bathroom with walk-in shower, and the remaining space is already framed, offering easy potential for future finishing.
The backyard features a spacious deck ideal for entertaining and a sizable lawn perfect for recreation, gardening, or pets.
Don’t miss your opportunity to secure this beautiful home in a sought-after location.
Contact an agent
Home facts
- Year built:2004
- Listing ID #:3152901
Rooms and interior
- Bedrooms:4
- Total bathrooms:4
- Full bathrooms:2
- Half bathrooms:1
- Living area:2,904 sq. ft.
Heating and cooling
- Cooling:Central Air
- Heating:Forced Air
Structure and exterior
- Roof:Composition
- Year built:2004
- Building area:2,904 sq. ft.
- Lot area:0.14 Acres
Schools
- High school:Castle View
- Middle school:Castle Rock
- Elementary school:Meadow View
Utilities
- Water:Public
- Sewer:Public Sewer
Finances and disclosures
- Price:$674,000
- Price per sq. ft.:$232.09
- Tax amount:$4,427 (2024)
New listings near 4535 Addenbrooke Loop
- New
 $950,000Active3 beds 2 baths4,677 sq. ft.
$950,000Active3 beds 2 baths4,677 sq. ft.4051 Old Oaks Street, Castle Rock, CO 80104
MLS# 6703278Listed by: BERKSHIRE HATHAWAY HOMESERVICES ROCKY MOUNTAIN, REALTORS - New
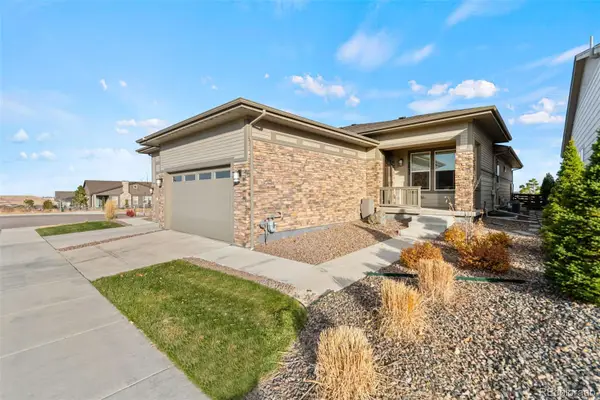 $699,000Active3 beds 2 baths3,486 sq. ft.
$699,000Active3 beds 2 baths3,486 sq. ft.2032 Sagerock, Castle Rock, CO 80108
MLS# 2087383Listed by: RE/MAX LEADERS - New
 $2,398,000Active4 beds 5 baths4,350 sq. ft.
$2,398,000Active4 beds 5 baths4,350 sq. ft.6196 Oxford Peak Lane, Castle Rock, CO 80108
MLS# 2655650Listed by: LIV SOTHEBY'S INTERNATIONAL REALTY - New
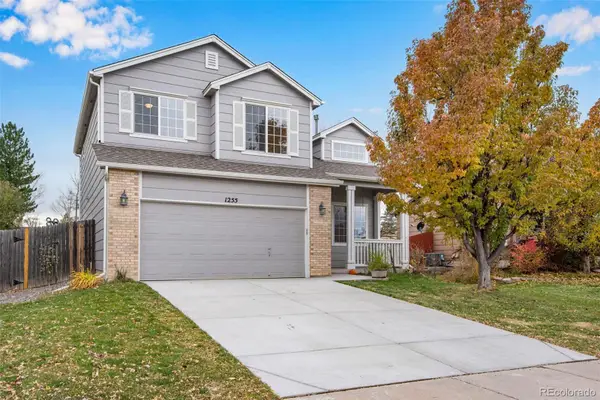 $525,000Active3 beds 3 baths2,155 sq. ft.
$525,000Active3 beds 3 baths2,155 sq. ft.1255 Parsons Avenue, Castle Rock, CO 80104
MLS# 5664889Listed by: KELLER WILLIAMS REAL ESTATE LLC - Coming SoonOpen Sat, 11am to 2pm
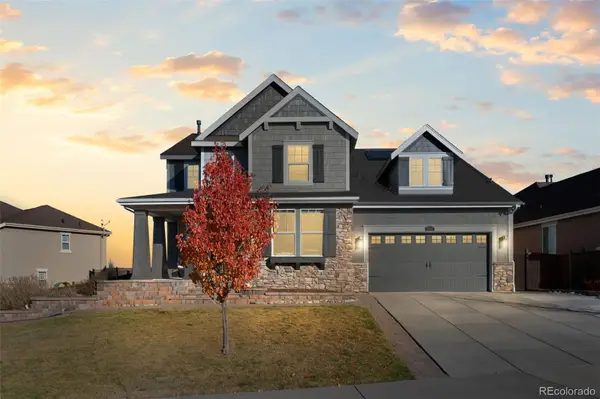 $834,999Coming Soon5 beds 4 baths
$834,999Coming Soon5 beds 4 baths2910 El Nido Way, Castle Rock, CO 80108
MLS# 4387667Listed by: 8Z REAL ESTATE - Coming SoonOpen Sat, 1 to 3pm
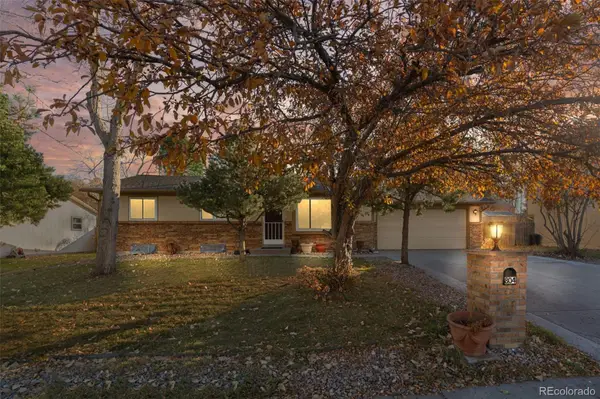 $550,000Coming Soon4 beds 3 baths
$550,000Coming Soon4 beds 3 baths804 Oakwood Drive, Castle Rock, CO 80104
MLS# 7824030Listed by: 8Z REAL ESTATE - Coming SoonOpen Sat, 1 to 3pm
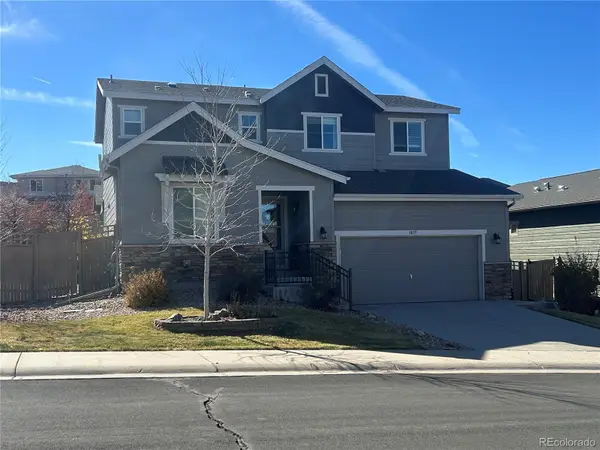 $700,000Coming Soon4 beds 3 baths
$700,000Coming Soon4 beds 3 baths3839 Donnington Circle, Castle Rock, CO 80104
MLS# 8330381Listed by: COMPASS - DENVER - Open Sun, 11am to 1pmNew
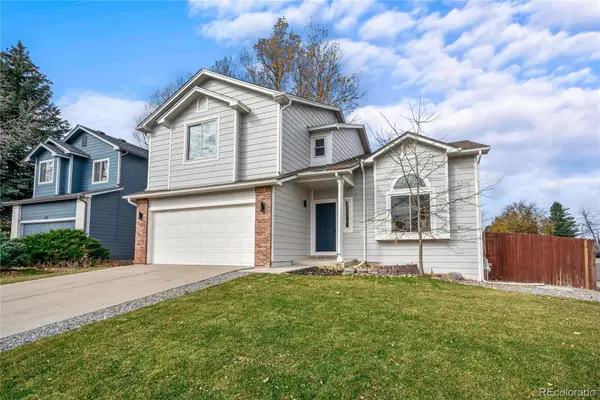 $590,000Active5 beds 4 baths2,442 sq. ft.
$590,000Active5 beds 4 baths2,442 sq. ft.5391 E Kensington Avenue, Castle Rock, CO 80104
MLS# 2834296Listed by: GENESIS REALTY - New
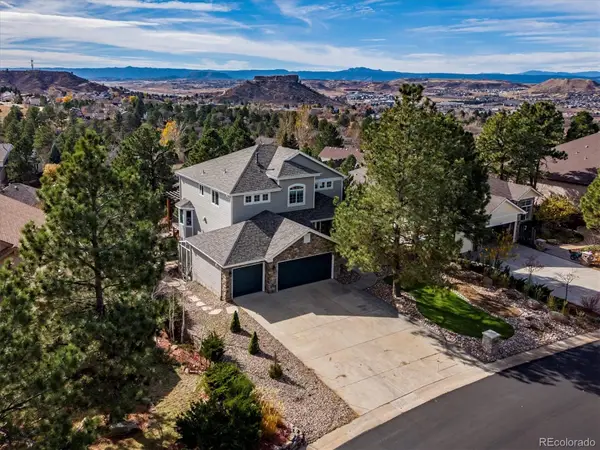 $959,000Active5 beds 4 baths4,039 sq. ft.
$959,000Active5 beds 4 baths4,039 sq. ft.1984 Blue Sage Lane, Castle Rock, CO 80104
MLS# 2360600Listed by: RE/MAX ALLIANCE - New
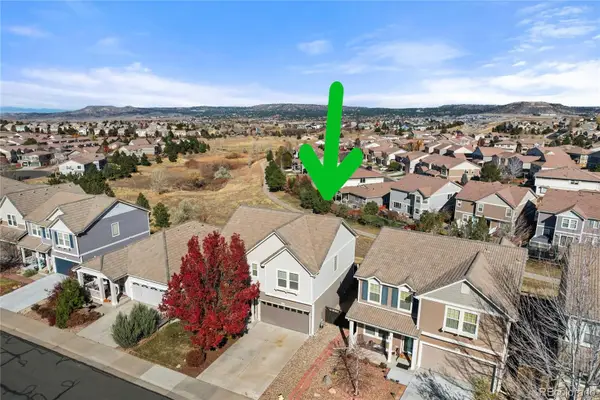 $625,000Active4 beds 4 baths2,703 sq. ft.
$625,000Active4 beds 4 baths2,703 sq. ft.3735 Dinosaur Street, Castle Rock, CO 80109
MLS# 5458801Listed by: COMPASS - DENVER
