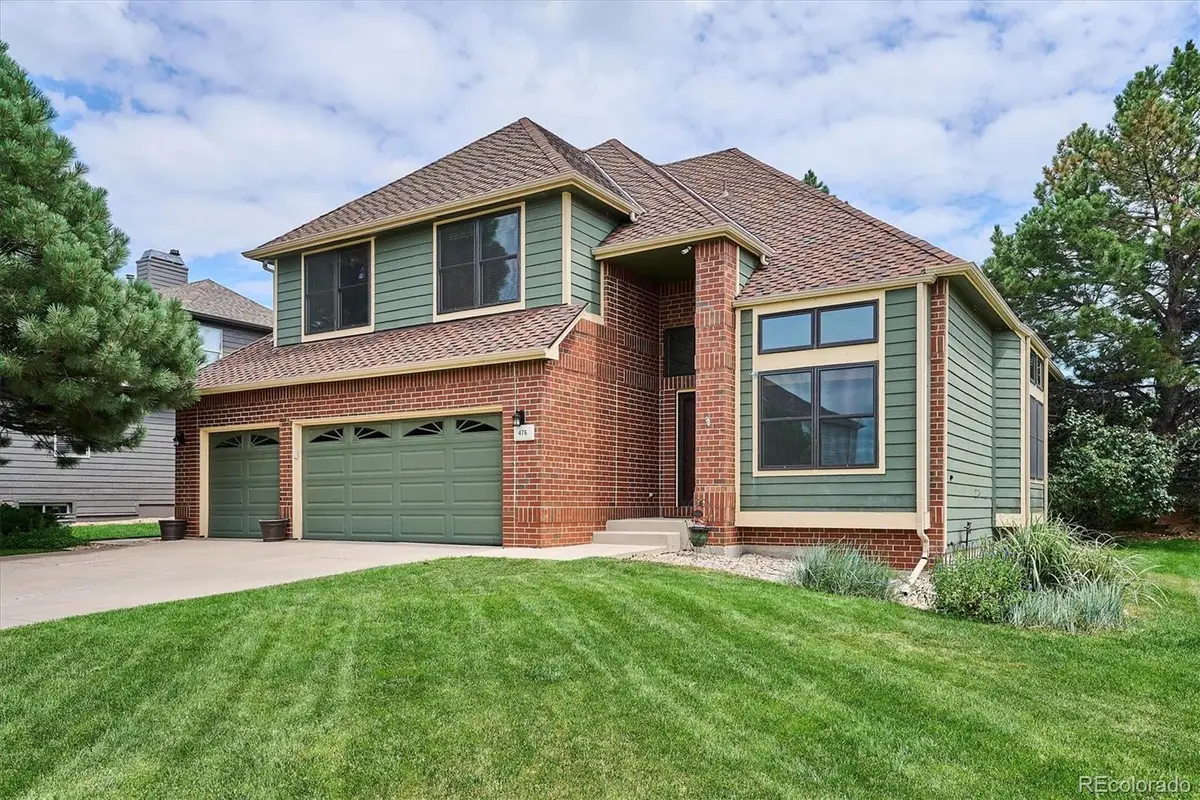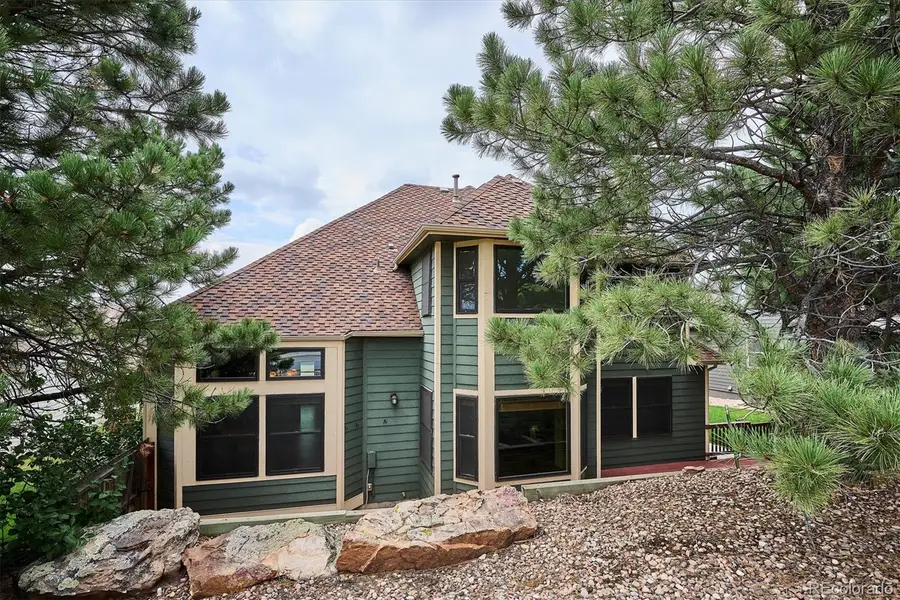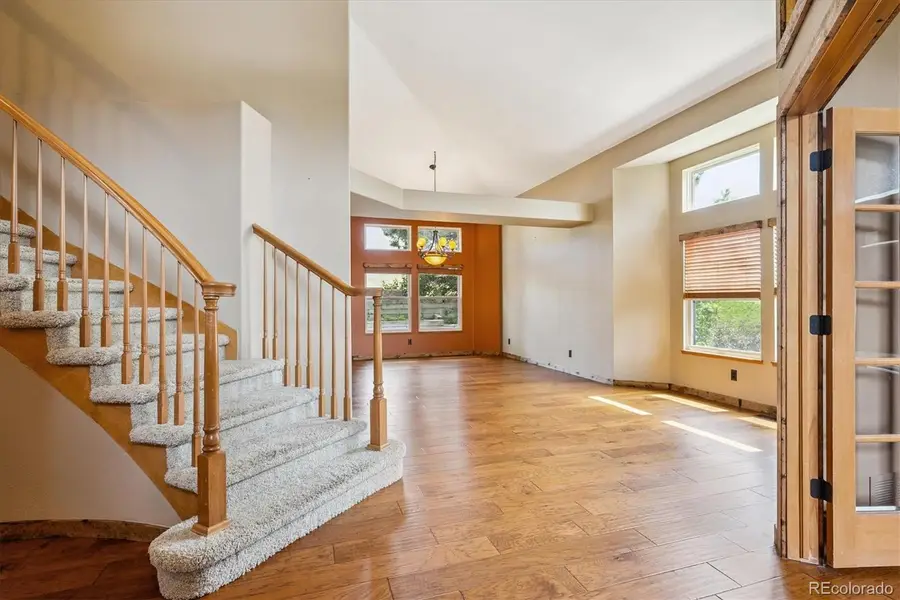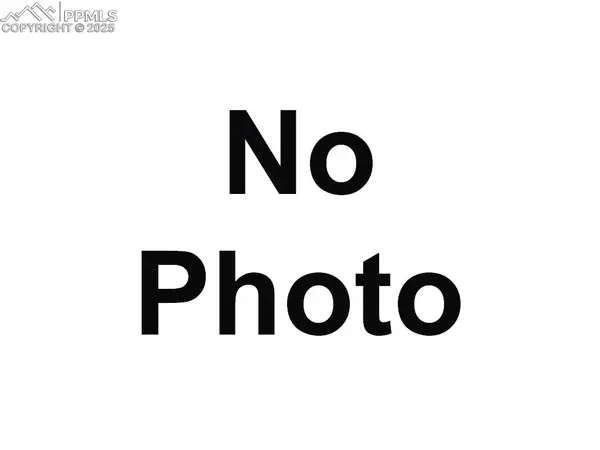476 W Prestwick Way, Castle Rock, CO 80104
Local realty services provided by:LUX Denver ERA Powered



Listed by:liz willoughbyremaxliz@hotmail.com,303-921-0655
Office:re/max alliance
MLS#:5886212
Source:ML
Price summary
- Price:$625,000
- Price per sq. ft.:$171.66
- Monthly HOA dues:$25
About this home
The Sellers have added lots of extras! Newer roof, gutters & downspouts, storm doors & Newer Marvin Windows with Lifetime Warranty! Newer Top of the Line Lennox furnace, air conditioner & tankless hot water heater! Main level remodel/upgrade includes Gorgeous 7 Inch American Hickory engineered wood floors, baseboards & trim throughout. Main level Family Room with Newer Heat n Glo fireplace, custom mantle & barn wood accent wall open to the kitchen. Custom Chef's Kitchen includes Newer solid wood hickory Schuler cabinets with soft close doors, drawers & pullouts & granite counters, with custom backsplash. LED can lights with under counter lighting. High quality Bosch induction cooktop, stainless double oven & dishwasher. Casual Eat In Nook open to the Family Room, Kitchen & Your Private Back Yard, which is across from the park. Very open Living Room, Dining Room & Office. Main level Laundry. Upper Level Master Suite with walk in closet & 5 piece bath, plus 2 additional oversized bedrooms with ceiling fans, that share a full bath. Unfinished basement for expansion or storage, the exercise equipment stays! Newer sprinklers & smart sprinkler control, 3 car garage, finished, insulated with Newer garage doors with openers. Newer 220 circuit for patio hot tub. Low HOA fees at $25/month and Low Taxes! Pride of ownership. Quick Possession is Possible.
Contact an agent
Home facts
- Year built:1994
- Listing Id #:5886212
Rooms and interior
- Bedrooms:3
- Total bathrooms:3
- Full bathrooms:2
- Half bathrooms:1
- Living area:3,641 sq. ft.
Heating and cooling
- Cooling:Central Air
- Heating:Forced Air, Natural Gas
Structure and exterior
- Roof:Composition
- Year built:1994
- Building area:3,641 sq. ft.
- Lot area:0.17 Acres
Schools
- High school:Douglas County
- Middle school:Mesa
- Elementary school:South Street
Utilities
- Water:Public
- Sewer:Public Sewer
Finances and disclosures
- Price:$625,000
- Price per sq. ft.:$171.66
- Tax amount:$2,786 (2024)
New listings near 476 W Prestwick Way
- New
 $875,000Active3 beds 4 baths4,104 sq. ft.
$875,000Active3 beds 4 baths4,104 sq. ft.648 Sage Grouse Circle, Castle Rock, CO 80109
MLS# 4757737Listed by: COLUXE REALTY - Open Sun, 1 to 4pmNew
 $775,000Active4 beds 4 baths4,866 sq. ft.
$775,000Active4 beds 4 baths4,866 sq. ft.7170 Oasis Drive, Castle Rock, CO 80108
MLS# 3587446Listed by: COLDWELL BANKER REALTY 24 - Open Sat, 12 to 2pmNew
 $665,000Active4 beds 3 baths3,328 sq. ft.
$665,000Active4 beds 3 baths3,328 sq. ft.2339 Villageview Lane, Castle Rock, CO 80104
MLS# 2763458Listed by: THE IRIS REALTY GROUP INC - New
 $570,000Active4 beds 3 baths2,102 sq. ft.
$570,000Active4 beds 3 baths2,102 sq. ft.4742 N Blazingstar Trail, Castle Rock, CO 80109
MLS# 9442531Listed by: KELLER WILLIAMS REAL ESTATE LLC - Coming Soon
 $1,650,000Coming Soon5 beds 4 baths
$1,650,000Coming Soon5 beds 4 baths1591 Glade Gulch Road, Castle Rock, CO 80104
MLS# 4085557Listed by: RE/MAX LEADERS - New
 $535,000Active4 beds 2 baths2,103 sq. ft.
$535,000Active4 beds 2 baths2,103 sq. ft.4912 N Silverlace Drive, Castle Rock, CO 80109
MLS# 8451673Listed by: MILEHIMODERN - New
 $649,900Active4 beds 4 baths2,877 sq. ft.
$649,900Active4 beds 4 baths2,877 sq. ft.4674 High Mesa Circle, Castle Rock, CO 80108
MLS# 2619926Listed by: PARK AVENUE PROPERTIES OF COLORADO SPRINGS, LLC - New
 $525,000Active1 beds 1 baths934 sq. ft.
$525,000Active1 beds 1 baths934 sq. ft.20 Wilcox Street #311, Castle Rock, CO 80104
MLS# 9313714Listed by: TRELORA REALTY, INC. - New
 $780,000Active4 beds 3 baths3,912 sq. ft.
$780,000Active4 beds 3 baths3,912 sq. ft.2018 Peachleaf Loop, Castle Rock, CO 80108
MLS# 8133607Listed by: MB-TEAM LASSEN - New
 $800,000Active4 beds 3 baths3,687 sq. ft.
$800,000Active4 beds 3 baths3,687 sq. ft.2010 Peachleaf Loop, Castle Rock, CO 80108
MLS# 2371349Listed by: MB-TEAM LASSEN
