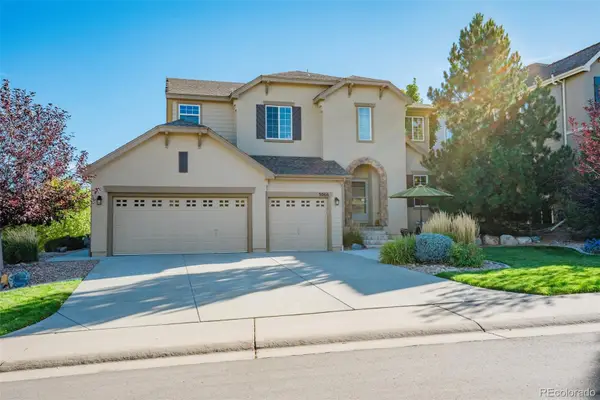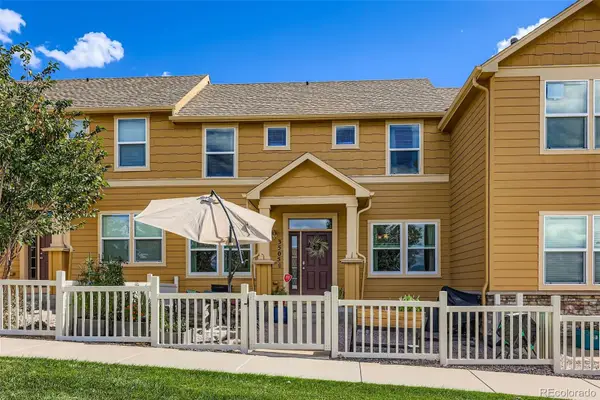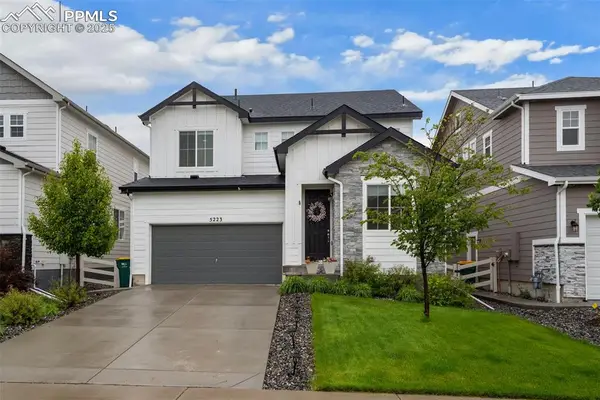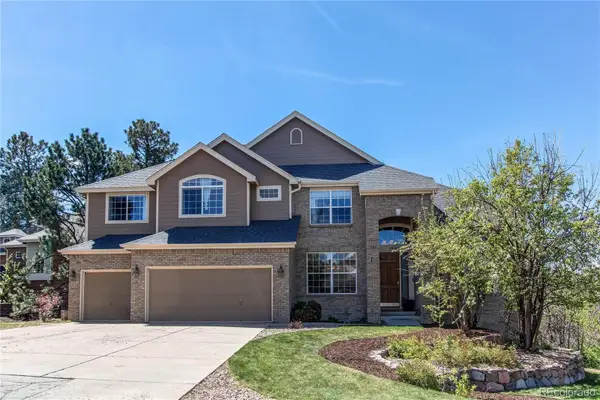537 Sage Grouse Circle, Castle Rock, CO 80109
Local realty services provided by:ERA Shields Real Estate
Listed by:barbara stisserbarb.stisser@gmail.com,303-910-8987
Office:shop real estate
MLS#:3012335
Source:ML
Price summary
- Price:$949,000
- Price per sq. ft.:$195.59
- Monthly HOA dues:$105
About this home
Welcome home to Castle Rock's PARK PRESERVE Community. Spacious and beautiful this 5 bedroom, 4 bath two story home with a view of Philip S Miller Park features a full finished basement, and a massive 4 CAR TANDEM garage. The floor plan combines open concept with the traditional. Just off of the front entry is a private office with French doors (currently being used as a gym). Across the hallway you'll find a main floor bedroom with easy access to a beautiful 3/4 bath. Warm engineered hardwood flooring throughout the main floor leads you to the formal dining room surrounded by lovely wainscoting wall panels with a coffered ceiling. Gourmet kitchen boasts stainless steel appliances, double convection ovens, gas cooktop range, gourmet hood, microwave and oversized Kitchen Island. Enjoy meals in the eat-in kitchen area. Sliding glass doors provide access to an impressive outdoor covered living space and a fenced backyard. An abundance of windows teams together with a cozy fireplace to fill the adjacent living room. Wrought Iron railing leads you to the top of the stairs where you'll be greeted by the loft. The ample Primary bedroom hosts a second fireplace in your very own private retreat. The En Suite 5-piece bath offers separate vanities, large tub, and shower with two nozzles. Don't forget the TWO large walk-in closets! Across the hall, bedrooms #3 and #4 each have a walk-in closet and share a full bath with separate vanities. Laundry room is handily located upstairs as well. The beautifully finished full basement provides a second private living space complete with a bedroom large enough for a King size bed and walk-in closet. Down the hall you'll find a 3/4 bath & a Great Room currently being used as a game room. Full wet bar with a sink, dishwasher, microwave and full size fridge. The bonus room currently rocks a music studio. This space can easily be used as a media room, gym, an office or play area. There's a second Laundry space in the storage area.
Contact an agent
Home facts
- Year built:2017
- Listing ID #:3012335
Rooms and interior
- Bedrooms:5
- Total bathrooms:4
- Full bathrooms:2
- Living area:4,852 sq. ft.
Heating and cooling
- Cooling:Central Air
- Heating:Forced Air
Structure and exterior
- Roof:Composition
- Year built:2017
- Building area:4,852 sq. ft.
- Lot area:0.23 Acres
Schools
- High school:Castle View
- Middle school:Castle Rock
- Elementary school:Clear Sky
Utilities
- Water:Public
- Sewer:Public Sewer
Finances and disclosures
- Price:$949,000
- Price per sq. ft.:$195.59
- Tax amount:$4,659 (2024)
New listings near 537 Sage Grouse Circle
- New
 $829,000Active4 beds 3 baths3,502 sq. ft.
$829,000Active4 beds 3 baths3,502 sq. ft.3066 Craig Court, Castle Rock, CO 80109
MLS# 2971467Listed by: KELLER WILLIAMS DTC - Open Thu, 4 to 6pmNew
 $475,000Active3 beds 3 baths1,539 sq. ft.
$475,000Active3 beds 3 baths1,539 sq. ft.3505 Tranquility Trail, Castle Rock, CO 80109
MLS# 6892439Listed by: URBAN COMPANIES - New
 $307,000Active2 beds 2 baths932 sq. ft.
$307,000Active2 beds 2 baths932 sq. ft.479 Black Feather Loop #301, Castle Rock, CO 80104
MLS# 7703385Listed by: HOMESMART REALTY - New
 $2,500,000Active5 beds 5 baths6,960 sq. ft.
$2,500,000Active5 beds 5 baths6,960 sq. ft.1310 Colt Circle, Castle Rock, CO 80109
MLS# 9417807Listed by: HOMESMART - New
 $805,000Active4 beds 3 baths3,441 sq. ft.
$805,000Active4 beds 3 baths3,441 sq. ft.4308 Soapberry Place, Castle Rock, CO 80108
MLS# 2046441Listed by: MB-TEAM LASSEN - New
 $805,000Active4 beds 3 baths3,441 sq. ft.
$805,000Active4 beds 3 baths3,441 sq. ft.4308 Soapberry Place, Castle Rock, CO 80108
MLS# 5175725Listed by: MB TEAM LASSEN - New
 $1,299,000Active7 beds 6 baths7,028 sq. ft.
$1,299,000Active7 beds 6 baths7,028 sq. ft.5411 Edenborn Way, Castle Rock, CO 80104
MLS# 1861268Listed by: RE/MAX PROFESSIONALS - Coming SoonOpen Sat, 11am to 2pm
 $1,025,000Coming Soon5 beds 5 baths
$1,025,000Coming Soon5 beds 5 baths3348 Elk Run Drive, Castle Rock, CO 80109
MLS# 2464721Listed by: KELLER WILLIAMS ACTION REALTY LLC - New
 $650,000Active4 beds 4 baths3,643 sq. ft.
$650,000Active4 beds 4 baths3,643 sq. ft.5223 Gray Wolf Lane, Castle Rock, CO 80104
MLS# 4108798Listed by: MB-TEAM LASSEN - New
 $914,900Active4 beds 5 baths4,629 sq. ft.
$914,900Active4 beds 5 baths4,629 sq. ft.1992 Woodbourne Terrace, Castle Rock, CO 80104
MLS# 9235899Listed by: HOMESMART
