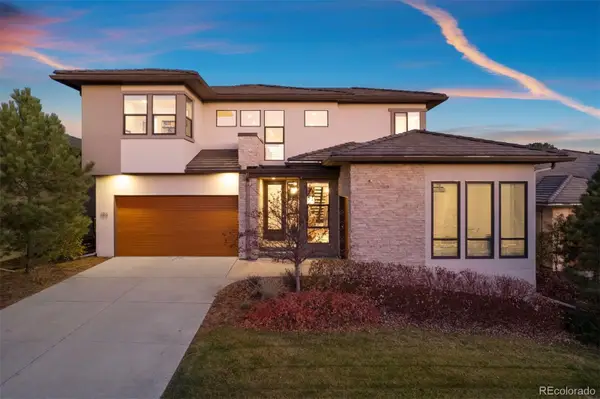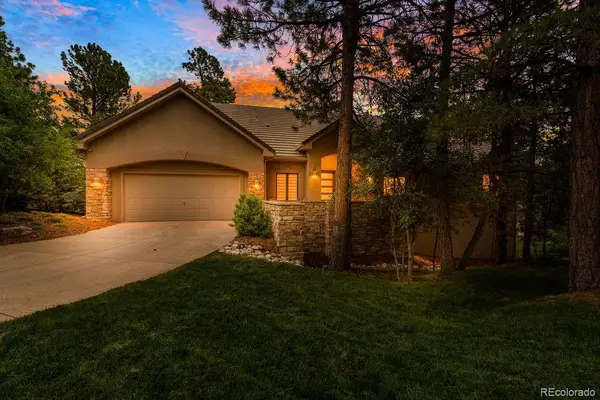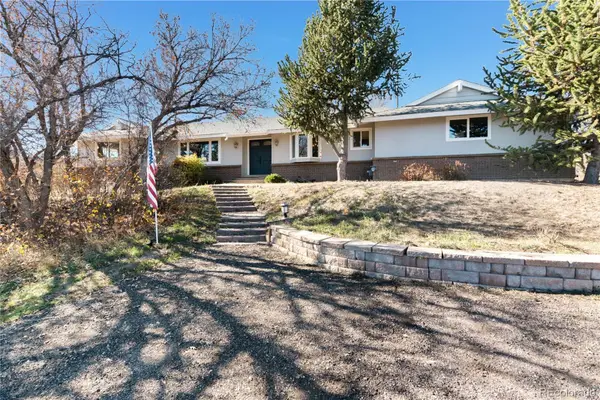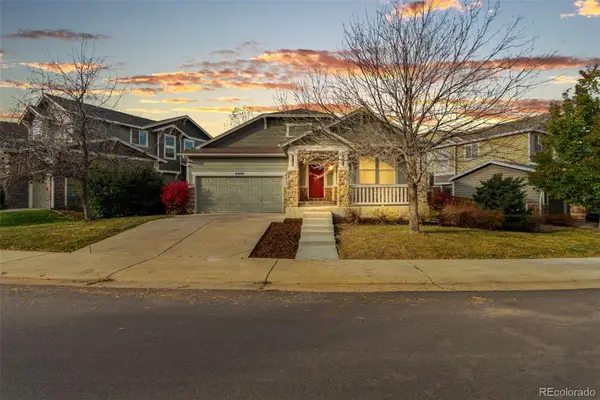5404 Fawn Ridge Way, Castle Rock, CO 80104
Local realty services provided by:RONIN Real Estate Professionals ERA Powered
5404 Fawn Ridge Way,Castle Rock, CO 80104
$605,000
- 4 Beds
- 3 Baths
- 3,054 sq. ft.
- Single family
- Active
Listed by:jessica lentzjessica@sellingdreamsteam.com,720-940-3092
Office:exp realty, llc.
MLS#:2733646
Source:ML
Price summary
- Price:$605,000
- Price per sq. ft.:$198.1
- Monthly HOA dues:$86
About this home
Step into your next chapter with this stunning home nestled in one of Castle Rock’s most desirable neighborhoods—boasting unparalleled charm, space, and serious wow-factor. From the moment you step through the front door, you’ll feel the difference. Vaulted ceilings and large windows work overtime, allowing natural light to pour into the open living spaces and create a warm, inviting atmosphere all day long. The heart of the home is the kitchen/ great-room zone: effortless flow for entertaining or casual quality time, with sightlines that keep you connected whether you’re cooking, laughing, or just sipping coffee. With four bedrooms and three baths, the layout truly delivers. The upper level hosts a spacious primary suite complete with a walk-in closet and spa-like ensuite—your daily escape. The loft upstairs adds flexibility (home office? play zone? cozy reading niche? yes please) and the finished basement gives you bonus square footage with flexibility built in (think movie nights, guest hang-out, home gym—your call). Let’s talk outdoors: this property sits on a large corner lot, so you’re getting extra yard space plus standout curb appeal. The full fence and private setting offer real outdoor lifestyle potential—summer grilling, lawn games, patio lounging—you’ve got options. Located near downtown Castle Rock, I-25, shopping, and all the south metro area has to offer this one is sure to delight!
Contact an agent
Home facts
- Year built:2007
- Listing ID #:2733646
Rooms and interior
- Bedrooms:4
- Total bathrooms:3
- Full bathrooms:2
- Half bathrooms:1
- Living area:3,054 sq. ft.
Heating and cooling
- Cooling:Central Air
- Heating:Forced Air, Natural Gas
Structure and exterior
- Roof:Composition
- Year built:2007
- Building area:3,054 sq. ft.
- Lot area:0.22 Acres
Schools
- High school:Douglas County
- Middle school:Mesa
- Elementary school:South Ridge
Utilities
- Water:Public
- Sewer:Public Sewer
Finances and disclosures
- Price:$605,000
- Price per sq. ft.:$198.1
- Tax amount:$3,277 (2024)
New listings near 5404 Fawn Ridge Way
- Coming Soon
 $949,900Coming Soon3 beds 3 baths
$949,900Coming Soon3 beds 3 baths3806 Mighty Oaks Street, Castle Rock, CO 80104
MLS# 2164288Listed by: RE/MAX PROFESSIONALS - New
 $1,275,000Active7 beds 3 baths2,196 sq. ft.
$1,275,000Active7 beds 3 baths2,196 sq. ft.3237 Haystack Road, Castle Rock, CO 80104
MLS# 9716940Listed by: EXP REALTY, LLC - New
 $2,500,000Active6 beds 6 baths5,433 sq. ft.
$2,500,000Active6 beds 6 baths5,433 sq. ft.1155 Lost Elk Circle, Castle Rock, CO 80108
MLS# 4145097Listed by: LIV SOTHEBY'S INTERNATIONAL REALTY - Coming Soon
 $750,000Coming Soon5 beds 4 baths
$750,000Coming Soon5 beds 4 baths5402 Echo Hollow Street, Castle Rock, CO 80104
MLS# 8596386Listed by: CENTURY 21 ALTITUDE REAL ESTATE, LLC - New
 $599,000Active2 beds 2 baths1,193 sq. ft.
$599,000Active2 beds 2 baths1,193 sq. ft.20 Wilcox Street #209, Castle Rock, CO 80104
MLS# 4013029Listed by: ENGEL & VOELKERS CASTLE PINES - New
 $1,600,000Active4 beds 4 baths4,125 sq. ft.
$1,600,000Active4 beds 4 baths4,125 sq. ft.4517 Silver Cliff Court, Castle Rock, CO 80108
MLS# 7712465Listed by: COMPASS - DENVER - New
 $575,000Active3 beds 3 baths3,322 sq. ft.
$575,000Active3 beds 3 baths3,322 sq. ft.2083 Shadow Rider Circle, Castle Rock, CO 80104
MLS# 2474182Listed by: EXP REALTY, LLC - New
 $970,000Active5 beds 4 baths3,242 sq. ft.
$970,000Active5 beds 4 baths3,242 sq. ft.9369 N Palomino Drive, Castle Rock, CO 80108
MLS# 5061677Listed by: COMPASS - DENVER - New
 $630,000Active3 beds 3 baths2,698 sq. ft.
$630,000Active3 beds 3 baths2,698 sq. ft.4408 Applecrest Circle, Castle Rock, CO 80109
MLS# 6080877Listed by: COMPASS - DENVER
