5665 Shadescale Way, Castle Rock, CO 80104
Local realty services provided by:ERA New Age
Listed by:jackie garciainfo@jackiegarciarealtor.com,303-257-7788
Office:re/max professionals
MLS#:2118483
Source:ML
Price summary
- Price:$1,250,000
- Price per sq. ft.:$234.08
- Monthly HOA dues:$210
About this home
WHY WAIT TO BUILD? This LIKE brand new home has it ALL! Welcome to Colorado’s Premier 55+ Active Lifestyle Community! Discover luxury living in this stunning Toll Brothers ranch-style home, perfectly situated on a premium lot with breathtaking mountain views and serene open space behind the property. One of the most Popular model's (Boulder Collection) Designed with comfort and style in mind. This residence features a CUSTOM FINISHED walk-out basement and an inviting layout ideal for both everyday living and entertaining. The main level offers, a spacious Great Room seamlessly connected to the dining nook and lovely gourmet kitchen, a private home office, a guest suite with ensuite bath, large laundry room, beautiful primary suite with spa-inspired bath, featuring a soaking tub, oversized shower, and massive walk-in closet, PLUS a private deck to enjoy Colorado sunsets and panoramic views. The FINISHED walk-out basement is a true retreat, boasting: An expansive family room with flexible use space, a large guest suite with private bath, a gorgeous spa-like bathroom with a dry sauna for ultimate relaxation. 3 CAR GARAGE.Enjoy the award-winning lifestyle of Regency at Montaine, where every day feels like vacation. The community offers a resort-style pool, pickleball courts, clubhouse with state-of-the-art fitness center, scenic trails, tall pine trees, and year-round social events designed exclusively for 55+ residents. Experience mountain views, luxury finishes, and an unmatched active adult lifestyle—all in one extraordinary home. Welcome to your forever home at Montaine.
Contact an agent
Home facts
- Year built:2022
- Listing ID #:2118483
Rooms and interior
- Bedrooms:3
- Total bathrooms:4
- Full bathrooms:2
- Half bathrooms:1
- Living area:5,340 sq. ft.
Heating and cooling
- Cooling:Central Air
- Heating:Forced Air, Natural Gas
Structure and exterior
- Roof:Composition
- Year built:2022
- Building area:5,340 sq. ft.
- Lot area:0.19 Acres
Schools
- High school:Douglas County
- Middle school:Mesa
- Elementary school:South Ridge
Utilities
- Water:Public
- Sewer:Public Sewer
Finances and disclosures
- Price:$1,250,000
- Price per sq. ft.:$234.08
- Tax amount:$10,266 (2024)
New listings near 5665 Shadescale Way
- Open Sat, 2 to 4pmNew
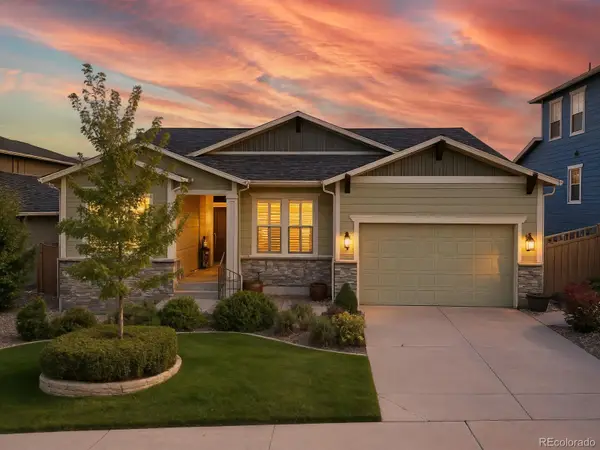 $675,000Active2 beds 3 baths3,516 sq. ft.
$675,000Active2 beds 3 baths3,516 sq. ft.4054 Manorbrier Circle, Castle Rock, CO 80104
MLS# 2346360Listed by: COLDWELL BANKER REALTY 24 - New
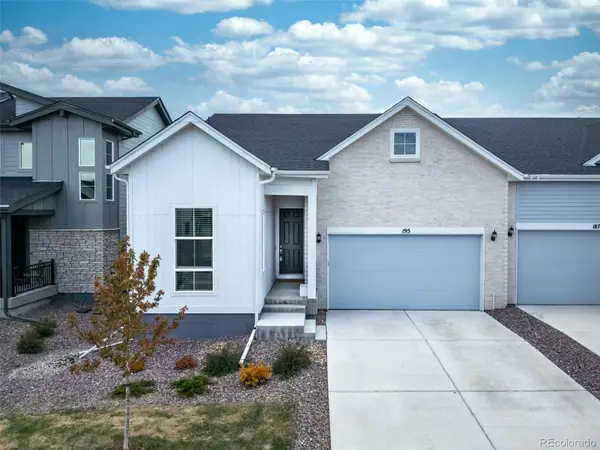 $590,000Active3 beds 3 baths2,788 sq. ft.
$590,000Active3 beds 3 baths2,788 sq. ft.195 Silver Rock Trail, Castle Rock, CO 80104
MLS# 7387908Listed by: SOUTH DENVER DIGS REALTY - Coming SoonOpen Sat, 1am to 4pm
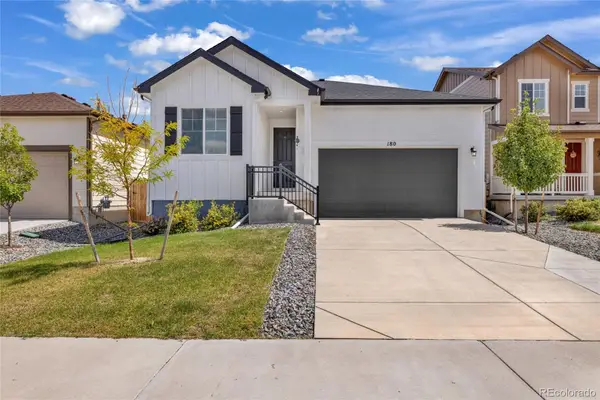 $578,500Coming Soon4 beds 2 baths
$578,500Coming Soon4 beds 2 baths180 N Edge Cliff Street, Castle Rock, CO 80104
MLS# 3194273Listed by: REALTY ONE GROUP PREMIER - New
 $530,000Active3 beds 3 baths1,889 sq. ft.
$530,000Active3 beds 3 baths1,889 sq. ft.1005 Parsons Avenue, Castle Rock, CO 80104
MLS# 6209078Listed by: COLUXE REALTY - Open Sun, 12am to 3pmNew
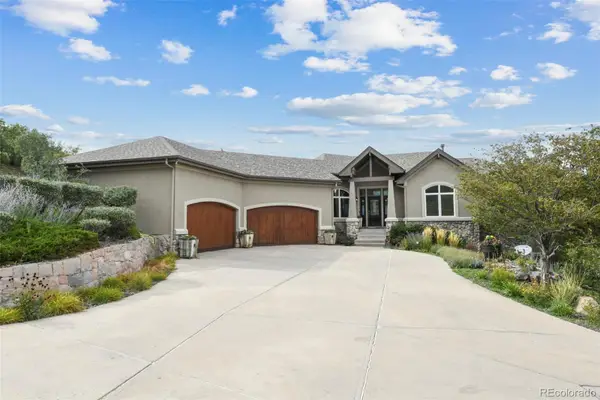 $1,500,000Active4 beds 4 baths4,891 sq. ft.
$1,500,000Active4 beds 4 baths4,891 sq. ft.620 Summer Mist Circle, Castle Rock, CO 80104
MLS# 4337793Listed by: DUNN GROUP REAL ESTATE - New
 $540,000Active3 beds 3 baths2,526 sq. ft.
$540,000Active3 beds 3 baths2,526 sq. ft.4731 N Silverlace Drive #D, Castle Rock, CO 80109
MLS# 5484940Listed by: JPAR MODERN REAL ESTATE - New
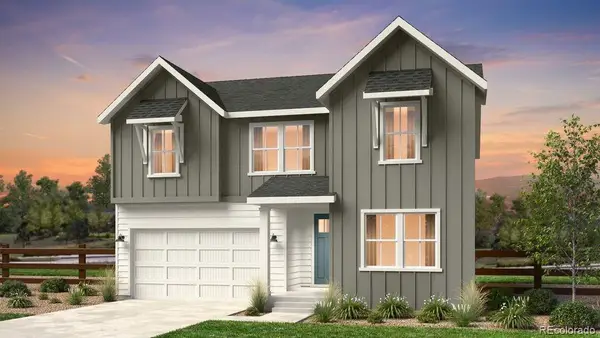 $861,749Active5 beds 5 baths3,986 sq. ft.
$861,749Active5 beds 5 baths3,986 sq. ft.3614 Recess Lane, Castle Rock, CO 80108
MLS# 6000780Listed by: RE/MAX PROFESSIONALS - New
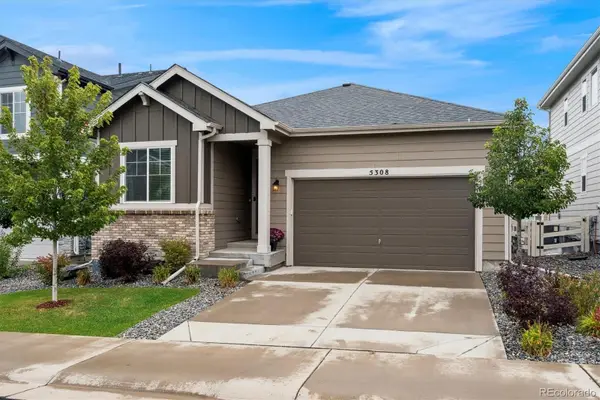 $575,000Active4 beds 2 baths1,783 sq. ft.
$575,000Active4 beds 2 baths1,783 sq. ft.5308 Coltin Trail, Castle Rock, CO 80104
MLS# 2209980Listed by: RE/MAX ALLIANCE - New
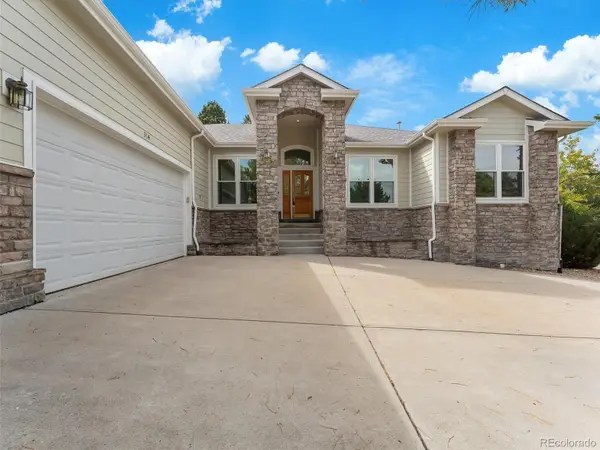 $999,000Active3 beds 4 baths5,318 sq. ft.
$999,000Active3 beds 4 baths5,318 sq. ft.314 Pine Needle Way, Castle Rock, CO 80104
MLS# 3157475Listed by: YOU 1ST REALTY - New
 $699,000Active4.47 Acres
$699,000Active4.47 Acres1725 N Rocky View Road, Castle Rock, CO 80108
MLS# 5148496Listed by: RE/MAX ALLIANCE
