5985 Leilani Drive, Castle Rock, CO 80108
Local realty services provided by:ERA Shields Real Estate
5985 Leilani Drive,Castle Rock, CO 80108
$1,089,000
- 4 Beds
- 4 Baths
- 4,619 sq. ft.
- Single family
- Active
Upcoming open houses
- Sun, Nov 0212:00 pm - 02:00 pm
Listed by:laura reichardtLauraReichardtRealtor@gmail.com,303-204-6123
Office:j picon real estate services
MLS#:3807945
Source:ML
Price summary
- Price:$1,089,000
- Price per sq. ft.:$235.77
- Monthly HOA dues:$100
About this home
1% PERMANENT RATE BUY-DOWN OFFERED BY PREFERRED LENDER!
Welcome home to this beautiful ranch-style floor plan filled with thoughtful upgrades and features you’ll love. An open layout centers around a stunning kitchen with extensive cabinetry, all with pull-out shelves and soft-close hinges. Need more storage? You’ll find it in the oversized pantry! A large island seats at least six, and quartz countertops continue throughout the home. Stainless steel appliances include a five-burner gas stove and a refrigerator with a built-in Keurig system for your morning coffee.
The vaulted family room features a cozy gas fireplace and oversized center-meet sliding glass doors that open to the spacious covered porch ideal for indoor/outdoor living. The backyard backs to open space, offering peace and privacy, you’ll often spot deer and wild turkeys enjoying the natural surroundings.
The primary ensuite includes a walk-in shower, a beautiful clawfoot tub, and his-and-hers closets outfitted with custom organization systems. The main floor also offers an office with built-in bookshelves, plus a secondary bedroom and a ¾ bath down a private hallway. For consistency and style, the main floor features commercial-grade LVP flooring throughout (except in the secondary bedroom).
The nearly fully finished basement includes a spacious rec room wired for two TVs, a kitchen/bar area, and two additional bedrooms that share a ¾ bath. Basement flooring is LVP as well, except for the bedrooms and stairs. Large built in safe included.
Additional features include 8-foot interior doors, rocker light switches, a 4-car garage with lifetime Ninja floor coating, and a matching Ninja-coated back patio. The low-maintenance backyard includes artificial turf, xeriscaping with drip lines to the bushes and flowers, and a gas stub for your grill, no propane tanks needed! This home has been meticulously maintained and offers a truly well-designed, functional floor plan with both style and comfort in mind.
Contact an agent
Home facts
- Year built:2019
- Listing ID #:3807945
Rooms and interior
- Bedrooms:4
- Total bathrooms:4
- Full bathrooms:1
- Half bathrooms:1
- Living area:4,619 sq. ft.
Heating and cooling
- Cooling:Central Air
- Heating:Forced Air, Hot Water, Natural Gas
Structure and exterior
- Roof:Shingle
- Year built:2019
- Building area:4,619 sq. ft.
- Lot area:0.22 Acres
Schools
- High school:Ponderosa
- Middle school:Sagewood
- Elementary school:Northeast
Utilities
- Water:Public
- Sewer:Public Sewer
Finances and disclosures
- Price:$1,089,000
- Price per sq. ft.:$235.77
- Tax amount:$8,250 (2024)
New listings near 5985 Leilani Drive
- New
 $1,275,000Active7 beds 3 baths2,196 sq. ft.
$1,275,000Active7 beds 3 baths2,196 sq. ft.3237 Haystack Road, Castle Rock, CO 80104
MLS# 9716940Listed by: EXP REALTY, LLC - New
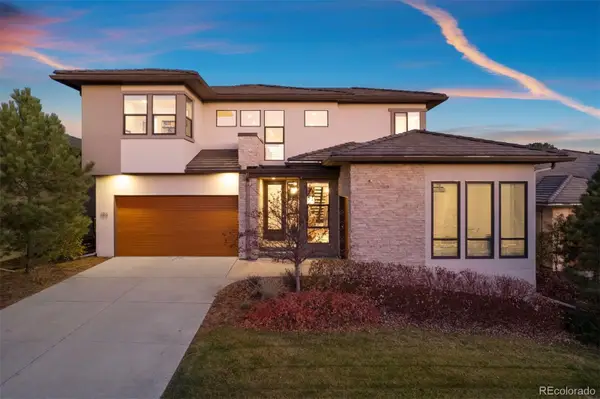 $2,500,000Active6 beds 6 baths5,433 sq. ft.
$2,500,000Active6 beds 6 baths5,433 sq. ft.1155 Lost Elk Circle, Castle Rock, CO 80108
MLS# 4145097Listed by: LIV SOTHEBY'S INTERNATIONAL REALTY - Coming Soon
 $750,000Coming Soon5 beds 4 baths
$750,000Coming Soon5 beds 4 baths5402 Echo Hollow Street, Castle Rock, CO 80104
MLS# 8596386Listed by: CENTURY 21 ALTITUDE REAL ESTATE, LLC - New
 $599,000Active2 beds 2 baths1,193 sq. ft.
$599,000Active2 beds 2 baths1,193 sq. ft.20 Wilcox Street #209, Castle Rock, CO 80104
MLS# 4013029Listed by: ENGEL & VOELKERS CASTLE PINES - New
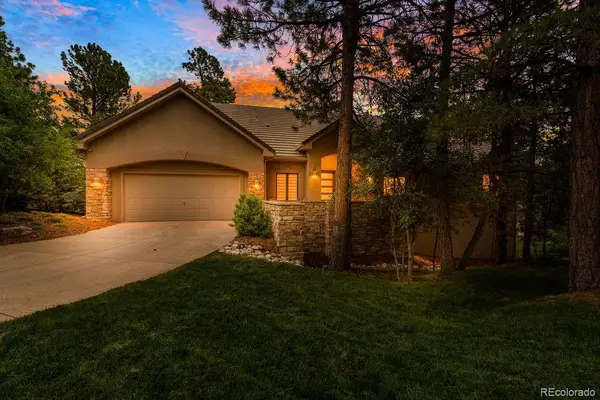 $1,600,000Active4 beds 4 baths4,125 sq. ft.
$1,600,000Active4 beds 4 baths4,125 sq. ft.4517 Silver Cliff Court, Castle Rock, CO 80108
MLS# 7712465Listed by: COMPASS - DENVER - New
 $575,000Active3 beds 3 baths3,322 sq. ft.
$575,000Active3 beds 3 baths3,322 sq. ft.2083 Shadow Rider Circle, Castle Rock, CO 80104
MLS# 2474182Listed by: EXP REALTY, LLC - New
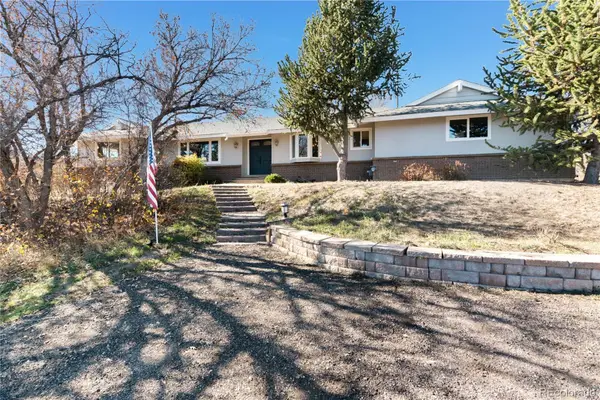 $970,000Active5 beds 4 baths3,242 sq. ft.
$970,000Active5 beds 4 baths3,242 sq. ft.9369 N Palomino Drive, Castle Rock, CO 80108
MLS# 5061677Listed by: COMPASS - DENVER - New
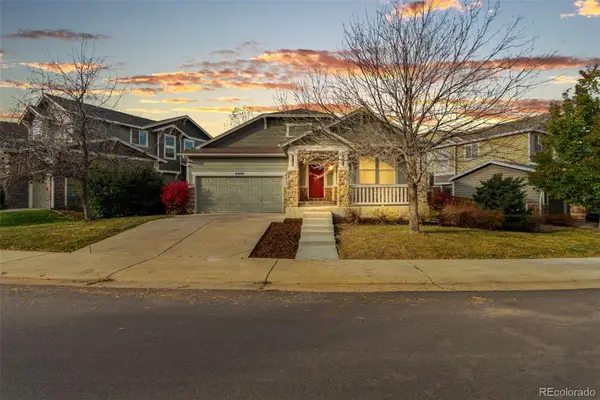 $630,000Active3 beds 3 baths2,698 sq. ft.
$630,000Active3 beds 3 baths2,698 sq. ft.4408 Applecrest Circle, Castle Rock, CO 80109
MLS# 6080877Listed by: COMPASS - DENVER - New
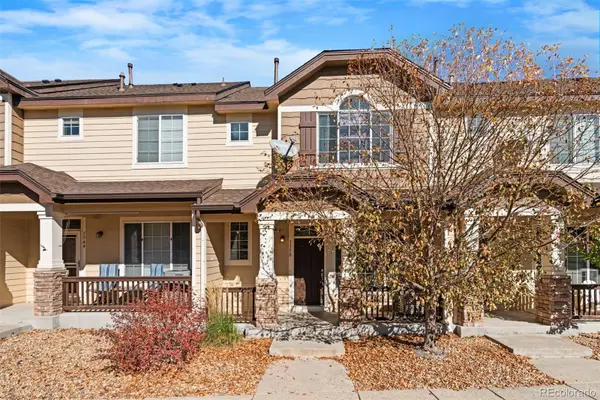 $450,000Active3 beds 3 baths1,241 sq. ft.
$450,000Active3 beds 3 baths1,241 sq. ft.1350 Royal Troon Drive, Castle Rock, CO 80104
MLS# 5094788Listed by: COMPASS - DENVER - New
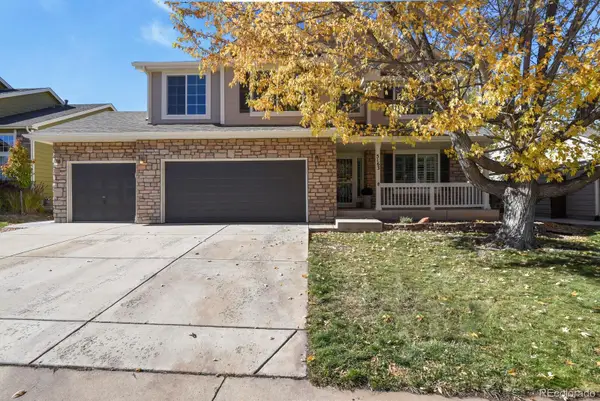 $755,000Active4 beds 4 baths3,319 sq. ft.
$755,000Active4 beds 4 baths3,319 sq. ft.5163 Apache Creek Road, Castle Rock, CO 80109
MLS# 9880858Listed by: HOMESMART
