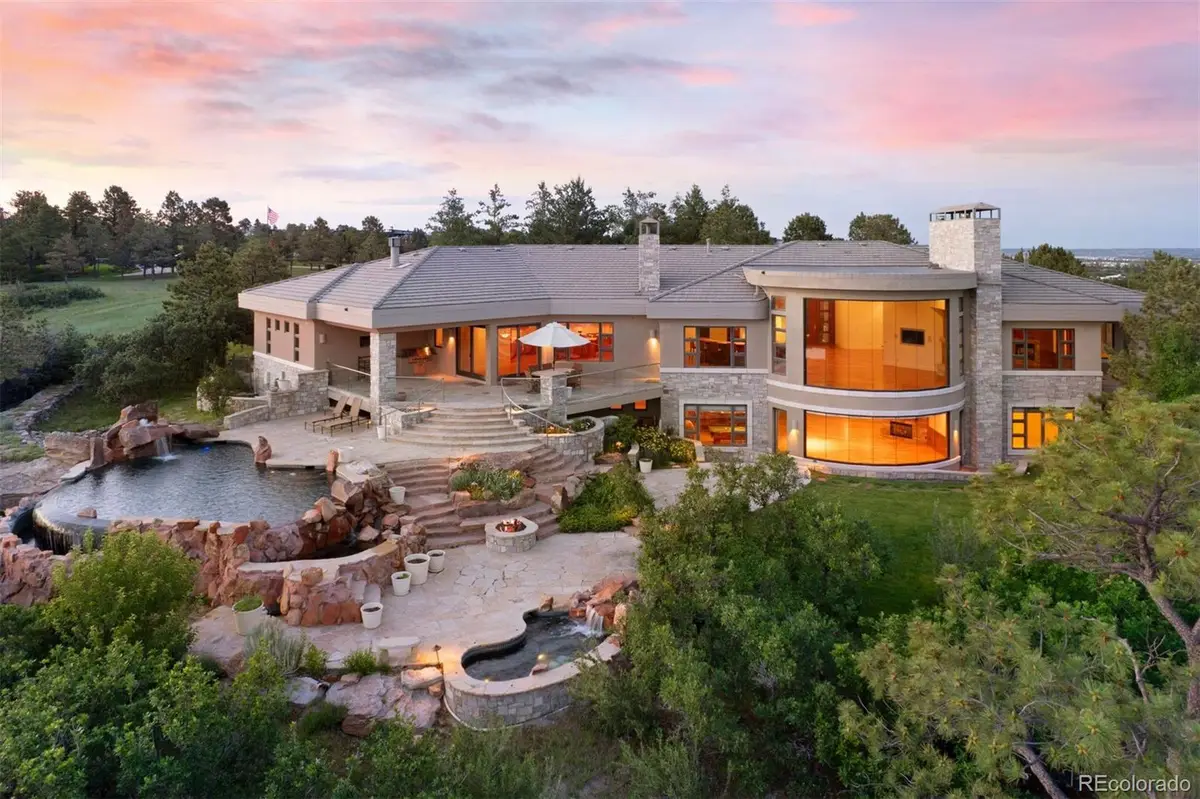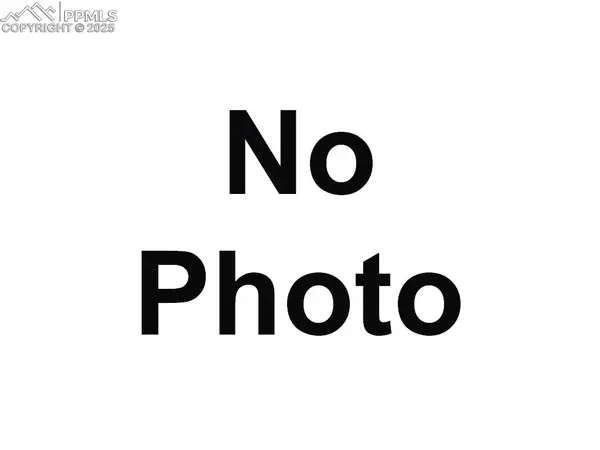606 Cliffgate Lane, Castle Rock, CO 80108
Local realty services provided by:RONIN Real Estate Professionals ERA Powered



Listed by:ford fountain teamFordFountain@livsothebysrealty.com,720-320-8901
Office:liv sotheby's international realty
MLS#:8096294
Source:ML
Price summary
- Price:$5,000,000
- Price per sq. ft.:$519.86
- Monthly HOA dues:$572
About this home
270-degree panoramic views from Pikes Peak to Longs Peak, that take in Castle Rock and the 18th hole of the Castle Pines Golf Club! This home is perfectly positioned on one of the most coveted streets within the gates of The Village at Castle Pines and offers a rare opportunity to create a personalized legacy estate.
A dramatic circular wall of windows welcomes you into the great room, where soaring ceilings and a gas fireplace frame the breathtaking backdrop. The open-concept layout is ideal for entertaining, featuring a curved wood bar and wine cellar. A richly paneled library and a secondary office on the main floor add warmth and flexibility.
The spacious kitchen includes a scullery, butler’s pantry, dual dining areas, and opens to a hearth room and patios for seamless indoor-outdoor living. The main-floor primary suite features a fireplace, marble-finished bath, and oversized custom closet.
A sweeping staircase leads to a lower level designed for connection—complete with a theater, game areas, full bar, home gym with steam room and sauna, and three additional ensuite bedrooms. Floor-to-ceiling windows open to multi-level flagstone patios, a soaking pool, swimming pool, and cascading red rock water feature.
With a heated 4+car garage, and timeless architecture, this is a one-of-a-kind offering in The Village at Castle Pines.
Contact an agent
Home facts
- Year built:2002
- Listing Id #:8096294
Rooms and interior
- Bedrooms:4
- Total bathrooms:8
- Full bathrooms:4
- Half bathrooms:3
- Living area:9,618 sq. ft.
Heating and cooling
- Cooling:Central Air
- Heating:Forced Air, Natural Gas, Radiant
Structure and exterior
- Roof:Shake
- Year built:2002
- Building area:9,618 sq. ft.
- Lot area:1.86 Acres
Schools
- High school:Rock Canyon
- Middle school:Rocky Heights
- Elementary school:Buffalo Ridge
Utilities
- Water:Public
- Sewer:Public Sewer
Finances and disclosures
- Price:$5,000,000
- Price per sq. ft.:$519.86
- Tax amount:$33,528 (2024)
New listings near 606 Cliffgate Lane
- New
 $875,000Active3 beds 4 baths4,104 sq. ft.
$875,000Active3 beds 4 baths4,104 sq. ft.648 Sage Grouse Circle, Castle Rock, CO 80109
MLS# 4757737Listed by: COLUXE REALTY - Open Sun, 1 to 4pmNew
 $775,000Active4 beds 4 baths4,866 sq. ft.
$775,000Active4 beds 4 baths4,866 sq. ft.7170 Oasis Drive, Castle Rock, CO 80108
MLS# 3587446Listed by: COLDWELL BANKER REALTY 24 - Open Sat, 12 to 2pmNew
 $665,000Active4 beds 3 baths3,328 sq. ft.
$665,000Active4 beds 3 baths3,328 sq. ft.2339 Villageview Lane, Castle Rock, CO 80104
MLS# 2763458Listed by: THE IRIS REALTY GROUP INC - New
 $570,000Active4 beds 3 baths2,102 sq. ft.
$570,000Active4 beds 3 baths2,102 sq. ft.4742 N Blazingstar Trail, Castle Rock, CO 80109
MLS# 9442531Listed by: KELLER WILLIAMS REAL ESTATE LLC - Coming Soon
 $1,650,000Coming Soon5 beds 4 baths
$1,650,000Coming Soon5 beds 4 baths1591 Glade Gulch Road, Castle Rock, CO 80104
MLS# 4085557Listed by: RE/MAX LEADERS - New
 $535,000Active4 beds 2 baths2,103 sq. ft.
$535,000Active4 beds 2 baths2,103 sq. ft.4912 N Silverlace Drive, Castle Rock, CO 80109
MLS# 8451673Listed by: MILEHIMODERN - New
 $649,900Active4 beds 4 baths2,877 sq. ft.
$649,900Active4 beds 4 baths2,877 sq. ft.4674 High Mesa Circle, Castle Rock, CO 80108
MLS# 2619926Listed by: PARK AVENUE PROPERTIES OF COLORADO SPRINGS, LLC - New
 $525,000Active1 beds 1 baths934 sq. ft.
$525,000Active1 beds 1 baths934 sq. ft.20 Wilcox Street #311, Castle Rock, CO 80104
MLS# 9313714Listed by: TRELORA REALTY, INC. - New
 $780,000Active4 beds 3 baths3,912 sq. ft.
$780,000Active4 beds 3 baths3,912 sq. ft.2018 Peachleaf Loop, Castle Rock, CO 80108
MLS# 8133607Listed by: MB-TEAM LASSEN - New
 $800,000Active4 beds 3 baths3,687 sq. ft.
$800,000Active4 beds 3 baths3,687 sq. ft.2010 Peachleaf Loop, Castle Rock, CO 80108
MLS# 2371349Listed by: MB-TEAM LASSEN
